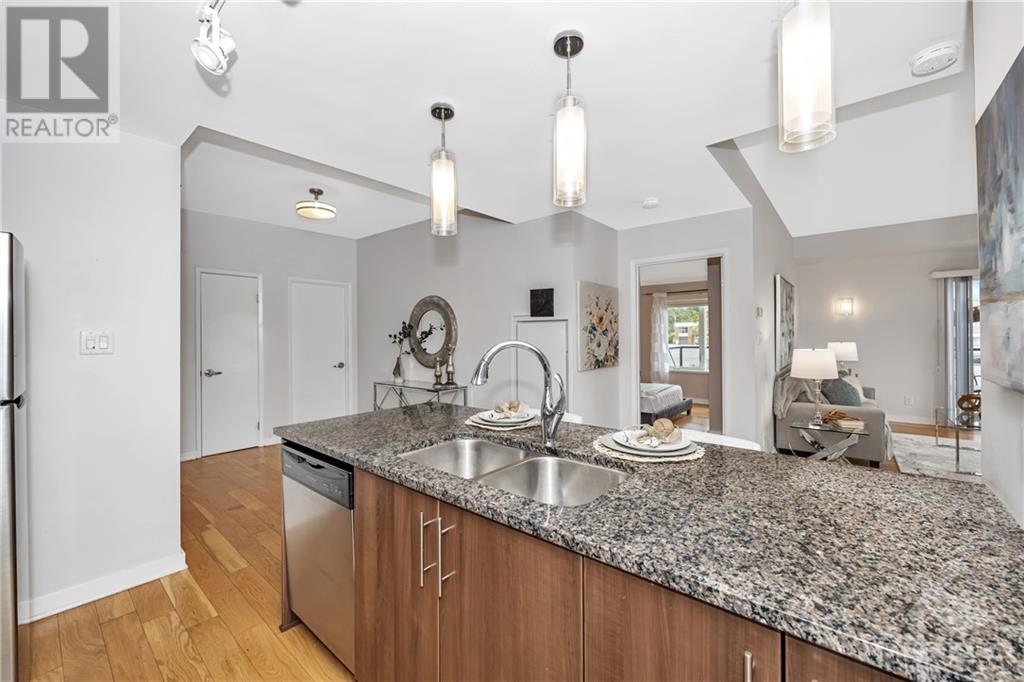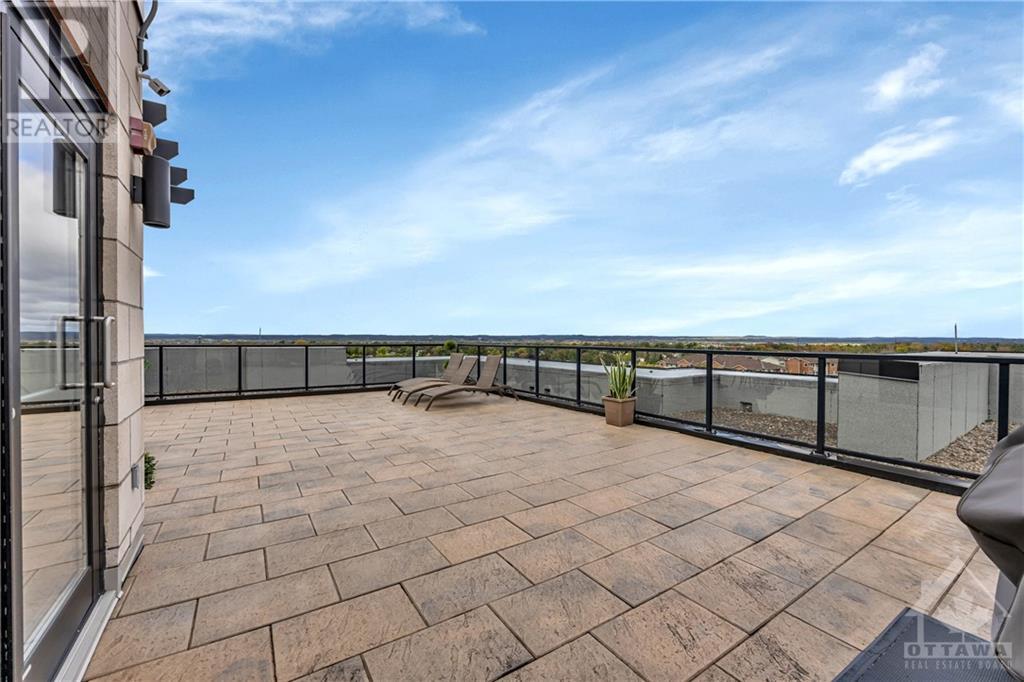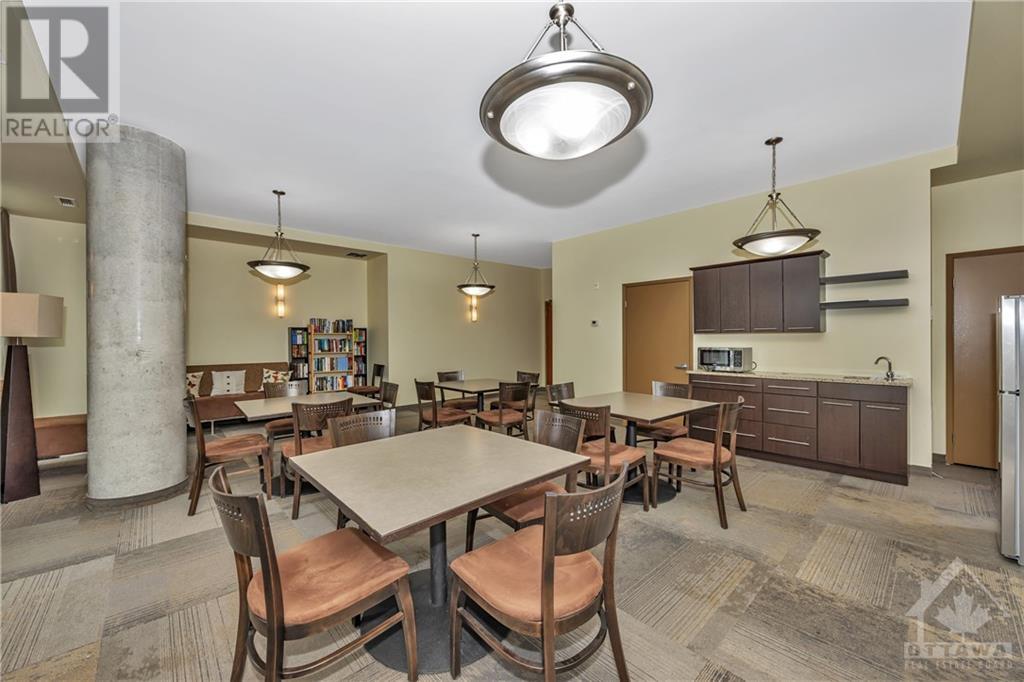310 Centrum Boulevard Unit#211 Ottawa, Ontario K1E 0A3
$544,000Maintenance, Caretaker, Heat, Water, Other, See Remarks, Condominium Amenities
$490.61 Monthly
Maintenance, Caretaker, Heat, Water, Other, See Remarks, Condominium Amenities
$490.61 MonthlyThe Celestia is a great address to call home. Urban Chic low rise building. Walking distance to everything: Altitude Gym, Shenkman Centre, Place d'Orleans, Theatre, Farm Boy, LRT, restaurants & so much more! Underground parking, condo lvl locker (private door), rooftop terrace & party rm. AC & heat included in fees. This corner (approx 1057 sq ft) executive condo w/north & west exposure & long balcony is sure to please. High end upgrades. 9 ft ceiling, hardwood & ceramic throughout. Vast foyer w/large closet & conveniently located in-unit laundry. Stunning kitchen features high end cabinets, custom pull out pantry & drawers, coffee bar, granite countertops & island w/breakfast bar. Large dining & living areea w/wall to wall windows providing abundant natural light. Access to balcony from living rm. Spacious primary suite w/ 3-piece ensuite featuring custom walk-in shower. Good size secondary bdrm. Main bathroom w/tub-shower combo. Locker (S37), Parking (21). 24 HRS IRR on all offers (id:37553)
Property Details
| MLS® Number | 1412983 |
| Property Type | Single Family |
| Neigbourhood | Centrum Boulevard |
| AmenitiesNearBy | Public Transit, Recreation Nearby, Shopping |
| CommunicationType | Internet Access |
| CommunityFeatures | Adult Oriented, Pets Allowed |
| Features | Corner Site, Elevator, Balcony, Automatic Garage Door Opener |
| ParkingSpaceTotal | 1 |
| ViewType | Mountain View |
Building
| BathroomTotal | 2 |
| BedroomsAboveGround | 2 |
| BedroomsTotal | 2 |
| Amenities | Party Room, Storage - Locker, Laundry - In Suite |
| Appliances | Refrigerator, Dishwasher, Dryer, Microwave Range Hood Combo, Stove, Washer, Blinds |
| BasementDevelopment | Not Applicable |
| BasementType | None (not Applicable) |
| ConstructedDate | 2012 |
| CoolingType | Heat Pump |
| ExteriorFinish | Brick, Concrete |
| FlooringType | Hardwood, Ceramic |
| FoundationType | Poured Concrete |
| HeatingFuel | Natural Gas |
| HeatingType | Forced Air |
| StoriesTotal | 1 |
| Type | Apartment |
| UtilityWater | Municipal Water |
Parking
| Underground | |
| Visitor Parking |
Land
| Acreage | No |
| LandAmenities | Public Transit, Recreation Nearby, Shopping |
| Sewer | Municipal Sewage System |
| ZoningDescription | Res |
Rooms
| Level | Type | Length | Width | Dimensions |
|---|---|---|---|---|
| Main Level | Foyer | 7'8" x 5'8" | ||
| Main Level | Kitchen | 12'6" x 10'8" | ||
| Main Level | Dining Room | 10'0" x 7'0" | ||
| Main Level | Living Room | 14'9" x 13'8" | ||
| Main Level | Laundry Room | Measurements not available | ||
| Main Level | Primary Bedroom | 13'3" x 11'7" | ||
| Main Level | 3pc Ensuite Bath | 9'2" x 5'0" | ||
| Main Level | Bedroom | 10'8" x 10'2" | ||
| Main Level | 4pc Bathroom | 8'9" x 5'0" |
https://www.realtor.ca/real-estate/27499973/310-centrum-boulevard-unit211-ottawa-centrum-boulevard































