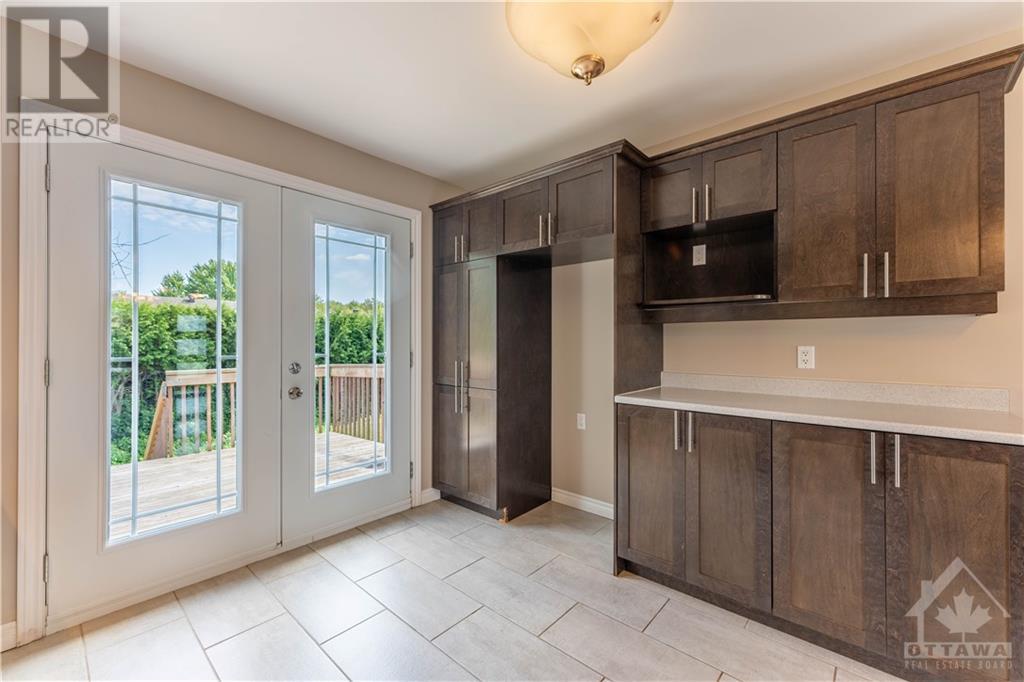2 Bedroom
1 Bathroom
Bungalow
Central Air Conditioning
Forced Air
$391,900
Great quiet location on the east side of town with quick access to shopping and the highway for this recently built Semi-Detached from 2016. Perfect main floor layout with wide open space from Living room, dining to Kitchen that leads you to the back yard deck by the patio door. 2 bedrooms with cheater door to the the bathroom from the Master bedroom. Basement ready for your divisions if more bedrooms are needed or simply use it as a large play room for the kids. (id:37553)
Property Details
|
MLS® Number
|
1401159 |
|
Property Type
|
Single Family |
|
Neigbourhood
|
Hawkesbury |
|
Amenities Near By
|
Shopping, Water Nearby |
|
Community Features
|
Adult Oriented |
|
Parking Space Total
|
2 |
|
Road Type
|
Paved Road |
Building
|
Bathroom Total
|
1 |
|
Bedrooms Above Ground
|
2 |
|
Bedrooms Total
|
2 |
|
Architectural Style
|
Bungalow |
|
Basement Development
|
Partially Finished |
|
Basement Type
|
Full (partially Finished) |
|
Constructed Date
|
2016 |
|
Construction Style Attachment
|
Semi-detached |
|
Cooling Type
|
Central Air Conditioning |
|
Exterior Finish
|
Siding |
|
Flooring Type
|
Hardwood, Ceramic |
|
Foundation Type
|
Poured Concrete |
|
Heating Fuel
|
Natural Gas |
|
Heating Type
|
Forced Air |
|
Stories Total
|
1 |
|
Type
|
House |
|
Utility Water
|
Municipal Water |
Parking
Land
|
Acreage
|
No |
|
Land Amenities
|
Shopping, Water Nearby |
|
Sewer
|
Municipal Sewage System |
|
Size Depth
|
103 Ft ,1 In |
|
Size Frontage
|
27 Ft |
|
Size Irregular
|
27 Ft X 103.12 Ft (irregular Lot) |
|
Size Total Text
|
27 Ft X 103.12 Ft (irregular Lot) |
|
Zoning Description
|
Residential |
Rooms
| Level |
Type |
Length |
Width |
Dimensions |
|
Basement |
Playroom |
|
|
35'3" x 23'4" |
|
Main Level |
Living Room |
|
|
18'4" x 13'9" |
|
Main Level |
Dining Room |
|
|
11'3" x 10'1" |
|
Main Level |
Kitchen |
|
|
14'5" x 13'5" |
|
Main Level |
Primary Bedroom |
|
|
13'5" x 10'8" |
|
Main Level |
Bedroom |
|
|
11'8" x 8'11" |
|
Main Level |
Full Bathroom |
|
|
11'6" x 10'9" |
Utilities
https://www.realtor.ca/real-estate/27131749/1791-suzie-crescent-hawkesbury-hawkesbury



























