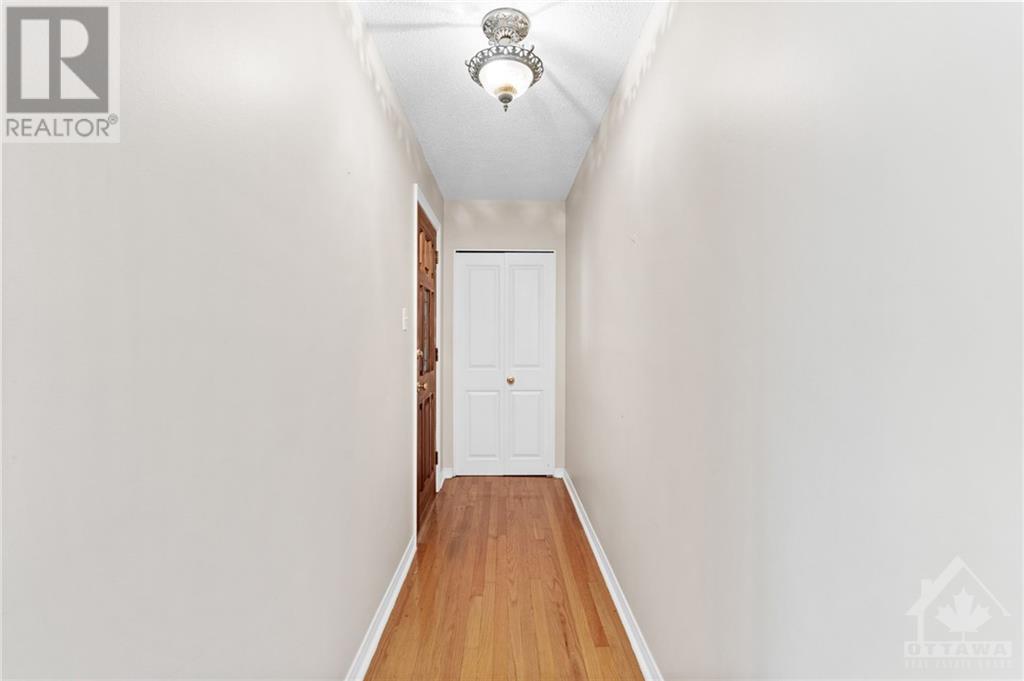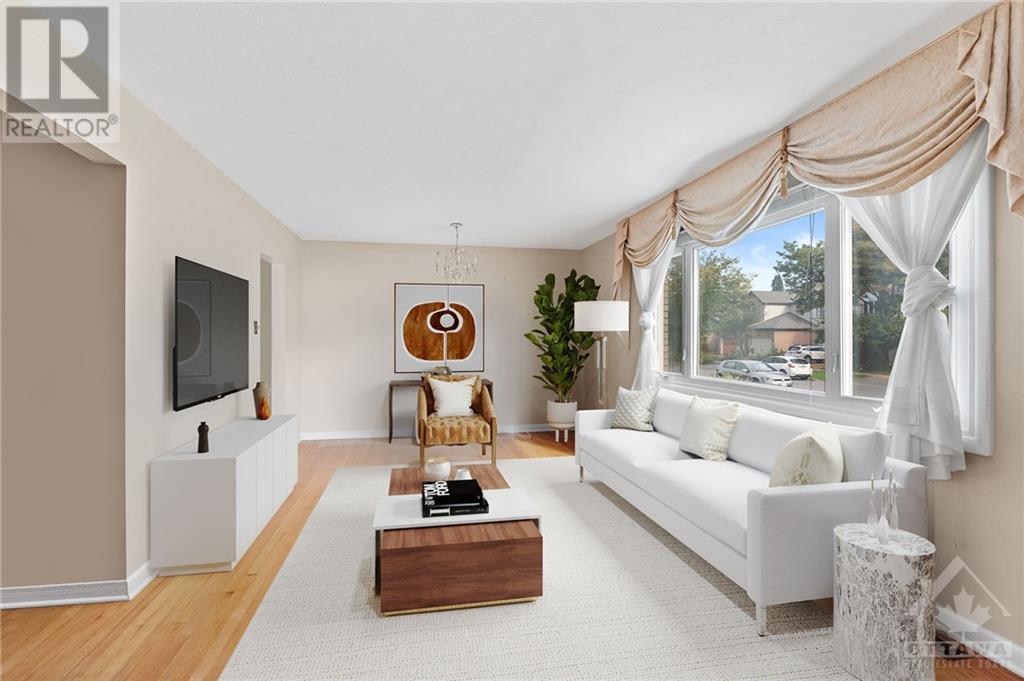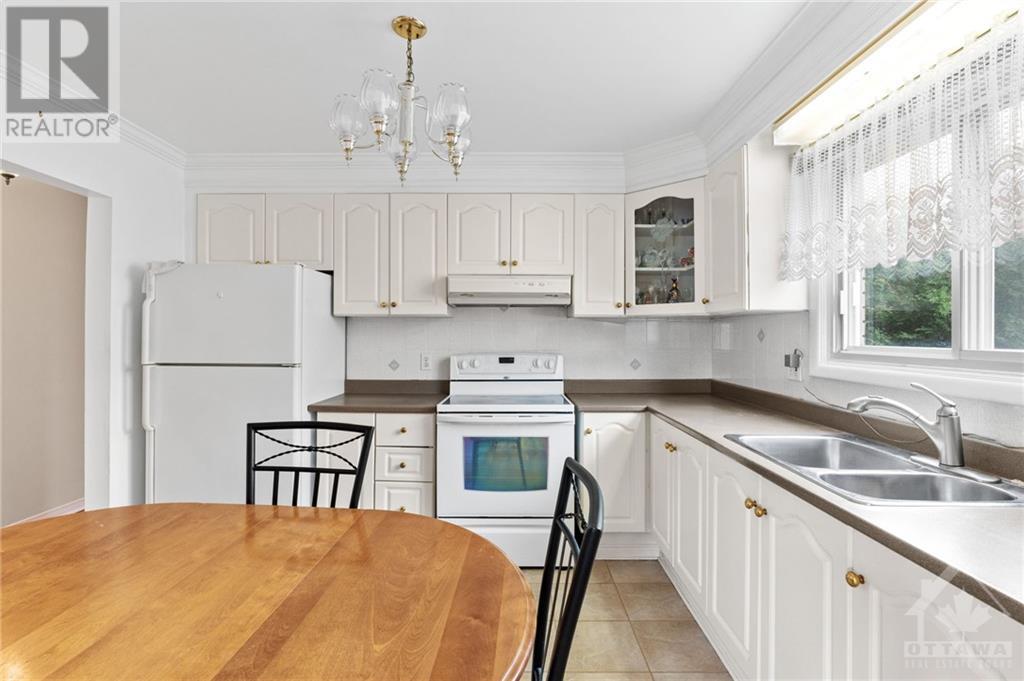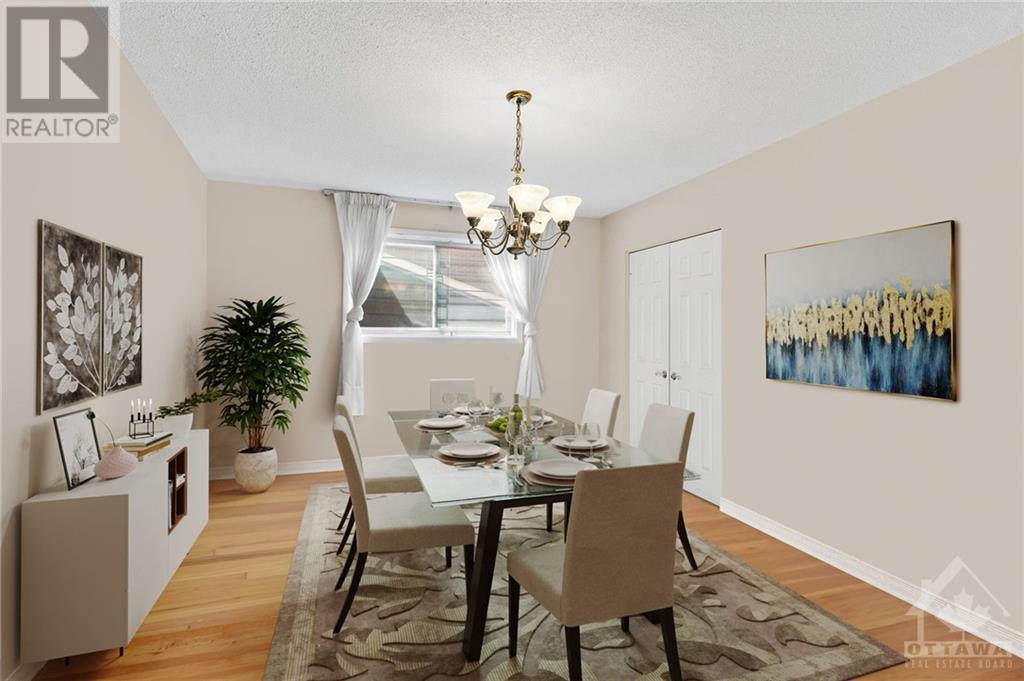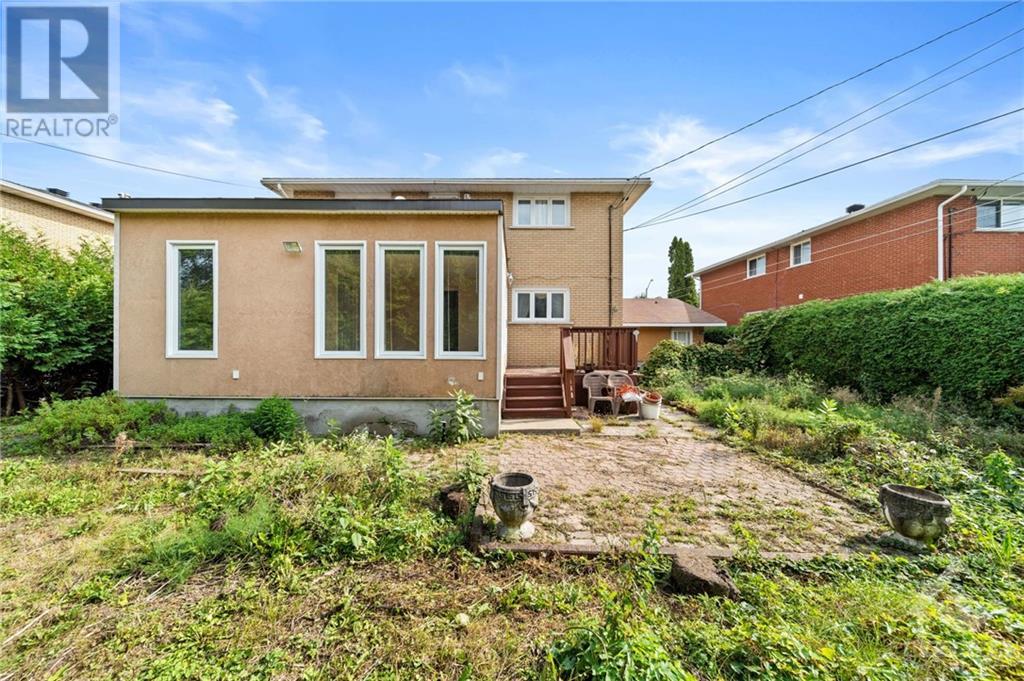Fireplace
Central Air Conditioning
Forced Air
Partially Landscaped
$984,900
This brick legal duplex + finished LL w/ Kitchen & Full Bath offers both comfortable living & investment potential w/ separate entrances to 2 units + LL. The main lvl (Owner occupied) feat. a stunning great rm addition (very rare) w/ wall-to-wall windows & walkout to the deck & patio, a 3pc, 4 pc bathrm , a laundry rm w/ ample storage + 3 bedrms (one used as a dining rm). The upper lvl (tenanted) offers the same layout as main, minus the addition, & boasts hardwd flrs t/o. The LL (owner occupied) incl. an open concept living rm w/ brick walls & gas frplc, 4pc bath, full kitchen w/ ample cabinets, utility rm w/ storage & garage access w/ crawlspace wine cellar. The all brick & stucco exterior feat. 7 parking spaces, 1-car garage w/ auto door, stone-tiled front pathway, fully fenced bkyd w/ deck & patio. Located mins from Algonquin College, amenities of Walmart, Loblaws, Starbucks, OC Transpo, NCC trails & Highway 417 ! 36H Irrevocable on all offers. Some images virtually staged/altered. (id:37553)
Property Details
|
MLS® Number
|
1412519 |
|
Property Type
|
Multi-family |
|
Neigbourhood
|
Copeland Park |
|
Amenities Near By
|
Public Transit, Recreation Nearby, Shopping |
|
Features
|
Balcony, Automatic Garage Door Opener |
|
Parking Space Total
|
8 |
|
Storage Type
|
Storage Shed |
|
Structure
|
Deck, Patio(s) |
Building
|
Appliances
|
Blinds |
|
Basement Development
|
Not Applicable |
|
Basement Type
|
Full (not Applicable) |
|
Constructed Date
|
1963 |
|
Cooling Type
|
Central Air Conditioning |
|
Exterior Finish
|
Brick, Stucco |
|
Fireplace Present
|
Yes |
|
Fireplace Total
|
1 |
|
Fixture
|
Drapes/window Coverings, Ceiling Fans |
|
Flooring Type
|
Mixed Flooring, Hardwood, Tile |
|
Foundation Type
|
Poured Concrete |
|
Heating Fuel
|
Natural Gas |
|
Heating Type
|
Forced Air |
|
Stories Total
|
2 |
|
Type
|
Duplex |
|
Utility Water
|
Municipal Water |
Parking
|
Attached Garage
|
|
|
Oversize
|
|
|
Surfaced
|
|
|
Tandem
|
|
Land
|
Access Type
|
Highway Access |
|
Acreage
|
No |
|
Fence Type
|
Fenced Yard |
|
Land Amenities
|
Public Transit, Recreation Nearby, Shopping |
|
Landscape Features
|
Partially Landscaped |
|
Sewer
|
Municipal Sewage System |
|
Size Depth
|
104 Ft ,11 In |
|
Size Frontage
|
59 Ft ,11 In |
|
Size Irregular
|
59.93 Ft X 104.88 Ft |
|
Size Total Text
|
59.93 Ft X 104.88 Ft |
|
Zoning Description
|
R1o |
https://www.realtor.ca/real-estate/27482061/1174-clyde-avenue-ottawa-copeland-park




