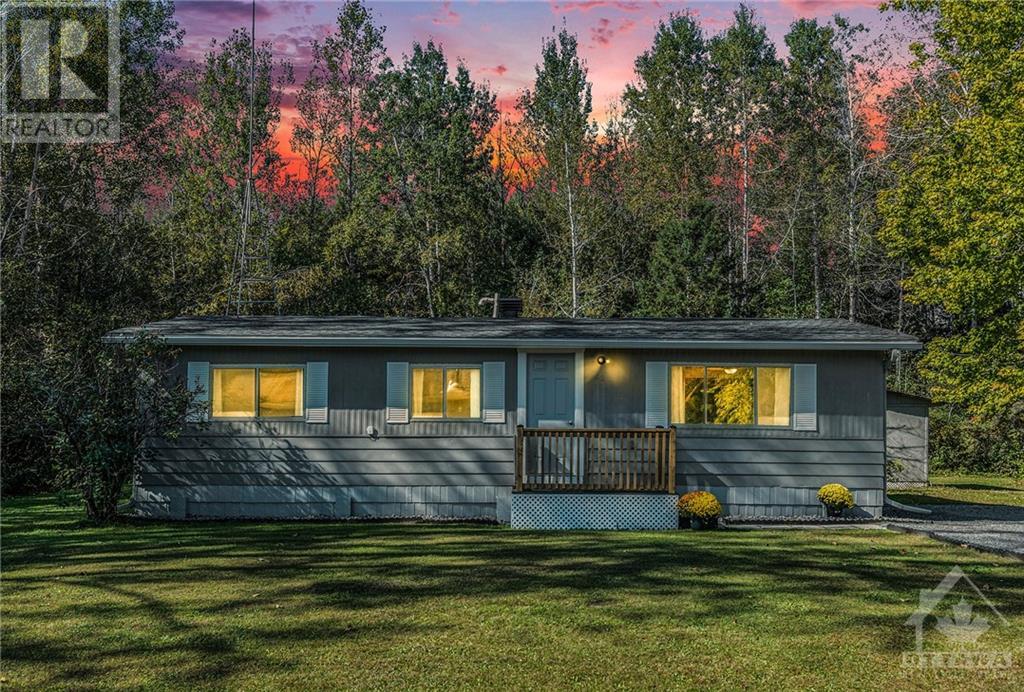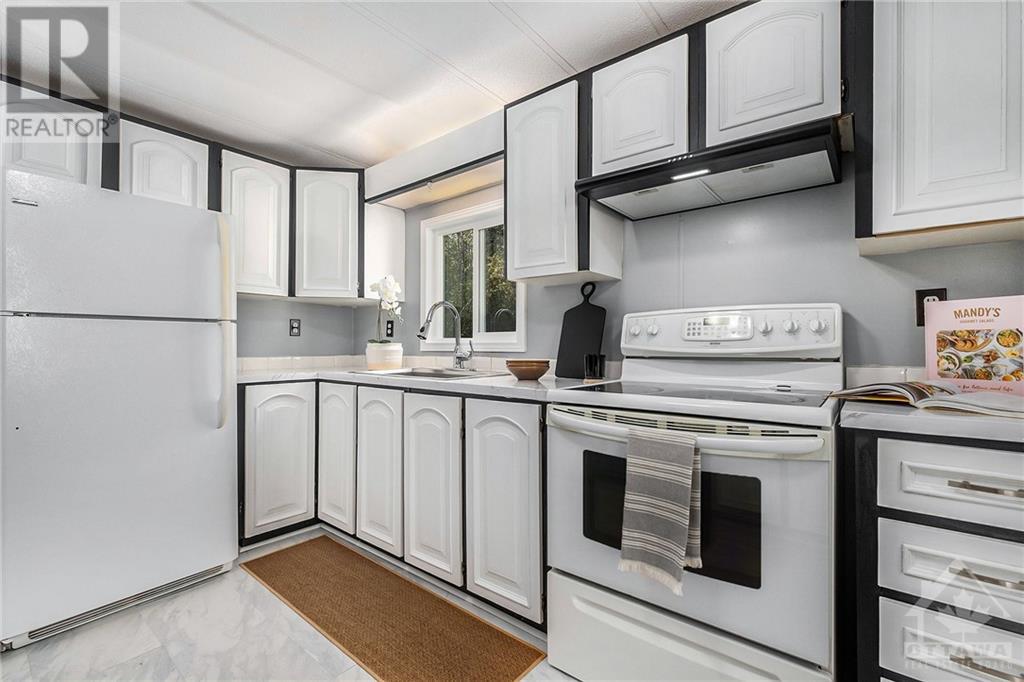8887 Lynwood Park Private Edwards, Ontario K0A 1V0
$229,900Maintenance, Common Area Maintenance, Water, Other, See Remarks, Parcel of Tied Land
$505 Monthly
Maintenance, Common Area Maintenance, Water, Other, See Remarks, Parcel of Tied Land
$505 MonthlyDiscover your dream home in this beautifully upgraded 3-bedroom mobile home, situated on a massive, private-acre leased lot. This affordable home combines comfort and tranquillity, featuring a neutral colour palette that invites personalization.Step into the spacious family room, complete with a cozy fireplace, perfect for gatherings or quiet evenings. The open-concept layout seamlessly connects the family room to the modern kitchen and dining area. The kitchen boasts upgraded appliances and ample storage. Each generously sized bedroom offers a peaceful retreat, while the expansive outdoor space provides endless possibilities for gardens, play areas, or relaxation. Enjoy the privacy and space this unique property offers, all conveniently located near local amenities. Don’t miss this incredible opportunity to own a fully upgraded mobile home at an affordable price. Schedule your showing today and experience the charm and comfort this home has to offer! (id:37553)
Property Details
| MLS® Number | 1414718 |
| Property Type | Single Family |
| Neigbourhood | Lynwood Park |
| Parking Space Total | 4 |
Building
| Bathroom Total | 1 |
| Bedrooms Above Ground | 3 |
| Bedrooms Total | 3 |
| Appliances | Refrigerator, Dryer, Stove, Washer |
| Basement Development | Not Applicable |
| Basement Type | None (not Applicable) |
| Constructed Date | 1974 |
| Construction Style Attachment | Detached |
| Cooling Type | Central Air Conditioning |
| Exterior Finish | Siding |
| Fireplace Present | Yes |
| Fireplace Total | 1 |
| Flooring Type | Hardwood, Laminate |
| Foundation Type | Block |
| Heating Fuel | Propane |
| Heating Type | Forced Air |
| Type | Mobile Home |
| Utility Water | Co-operative Well |
Parking
| Gravel | |
| Surfaced |
Land
| Acreage | No |
| Sewer | Septic System |
| Size Irregular | 0 Ft X 0 Ft |
| Size Total Text | 0 Ft X 0 Ft |
| Zoning Description | Residential |
Rooms
| Level | Type | Length | Width | Dimensions |
|---|---|---|---|---|
| Main Level | Living Room | 18'11" x 13'0" | ||
| Main Level | Kitchen | 11'2" x 9'7" | ||
| Main Level | Dining Room | 8'1" x 9'7" | ||
| Main Level | Laundry Room | 5'8" x 8'1" | ||
| Main Level | 3pc Bathroom | 5'1" x 8'1" | ||
| Main Level | Bedroom | 8'3" x 9'0" | ||
| Main Level | Bedroom | 7'6" x 10'10" | ||
| Main Level | Primary Bedroom | 12'6" x 10'10" |
https://www.realtor.ca/real-estate/27499956/8887-lynwood-park-private-edwards-lynwood-park


























