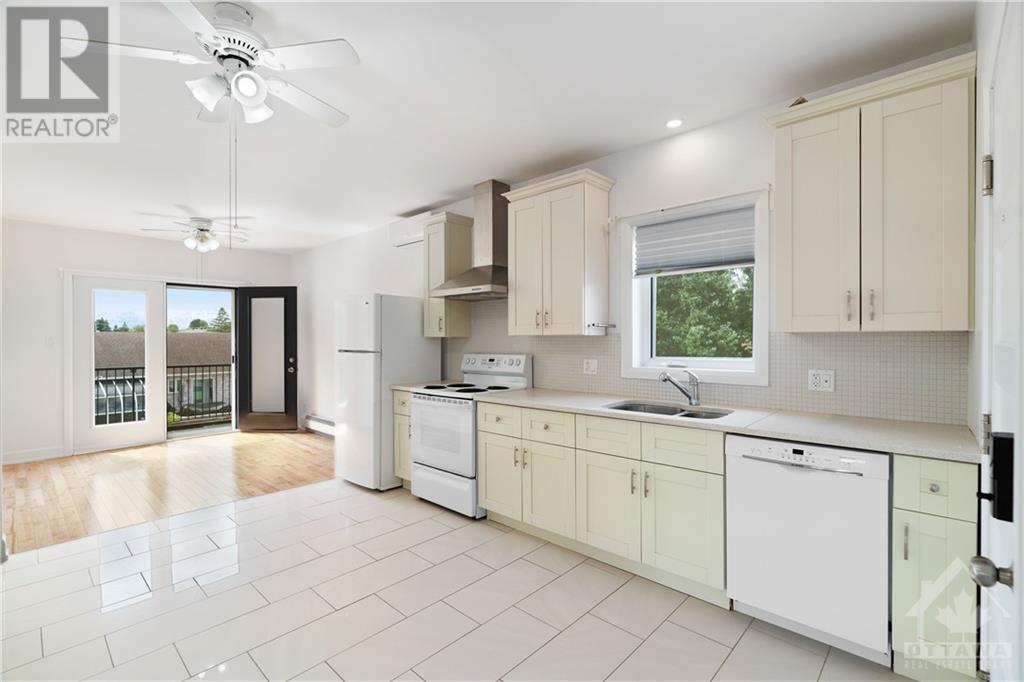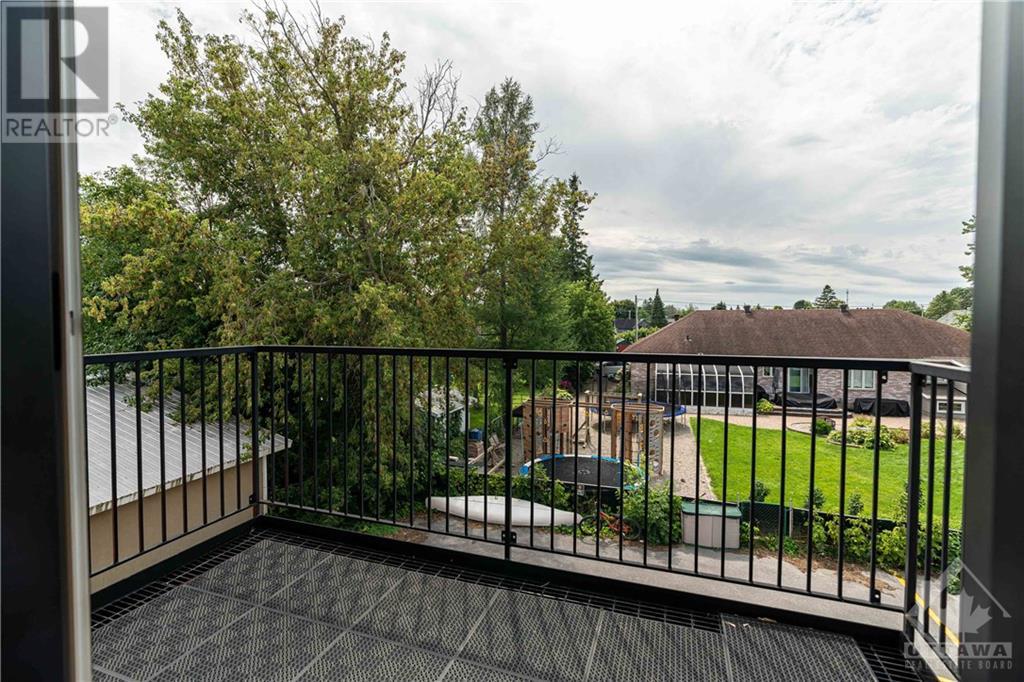2 Bedroom
1 Bathroom
Wall Unit
Heat Pump
$1,695 Monthly
Second-floor unit at the back of the building with a balcony! Enjoy an open-concept layout featuring a kitchen with quartz countertops. You'll have a full-size washer/dryer right in the unit. The primary bedroom offers plenty of closet space, and the second bedroom is perfect for a home office. One parking spot is included on-site. Application and credit check required. (id:37553)
Property Details
|
MLS® Number
|
1409222 |
|
Property Type
|
Single Family |
|
Neigbourhood
|
Casselman |
|
Amenities Near By
|
Recreation Nearby, Shopping |
|
Features
|
Balcony |
|
Parking Space Total
|
1 |
Building
|
Bathroom Total
|
1 |
|
Bedrooms Above Ground
|
2 |
|
Bedrooms Total
|
2 |
|
Amenities
|
Laundry - In Suite |
|
Appliances
|
Refrigerator, Dishwasher, Dryer, Microwave Range Hood Combo, Stove, Washer |
|
Basement Development
|
Not Applicable |
|
Basement Type
|
None (not Applicable) |
|
Constructed Date
|
1915 |
|
Cooling Type
|
Wall Unit |
|
Exterior Finish
|
Brick |
|
Flooring Type
|
Laminate, Tile |
|
Heating Fuel
|
Electric |
|
Heating Type
|
Heat Pump |
|
Stories Total
|
1 |
|
Type
|
Apartment |
|
Utility Water
|
Municipal Water |
Parking
Land
|
Acreage
|
No |
|
Land Amenities
|
Recreation Nearby, Shopping |
|
Sewer
|
Municipal Sewage System |
|
Size Irregular
|
* Ft X * Ft |
|
Size Total Text
|
* Ft X * Ft |
|
Zoning Description
|
General Commercial |
Rooms
| Level |
Type |
Length |
Width |
Dimensions |
|
Second Level |
Primary Bedroom |
|
|
11'8" x 9'8" |
|
Second Level |
Full Bathroom |
|
|
Measurements not available |
|
Second Level |
Kitchen |
|
|
13'0" x 14'3" |
|
Second Level |
Laundry Room |
|
|
Measurements not available |
|
Second Level |
Living Room/dining Room |
|
|
9'11" x 10'0" |
|
Second Level |
Bedroom |
|
|
11'2" x 10'2" |
https://www.realtor.ca/real-estate/27341182/739-principale-street-unit3-casselman-casselman
















