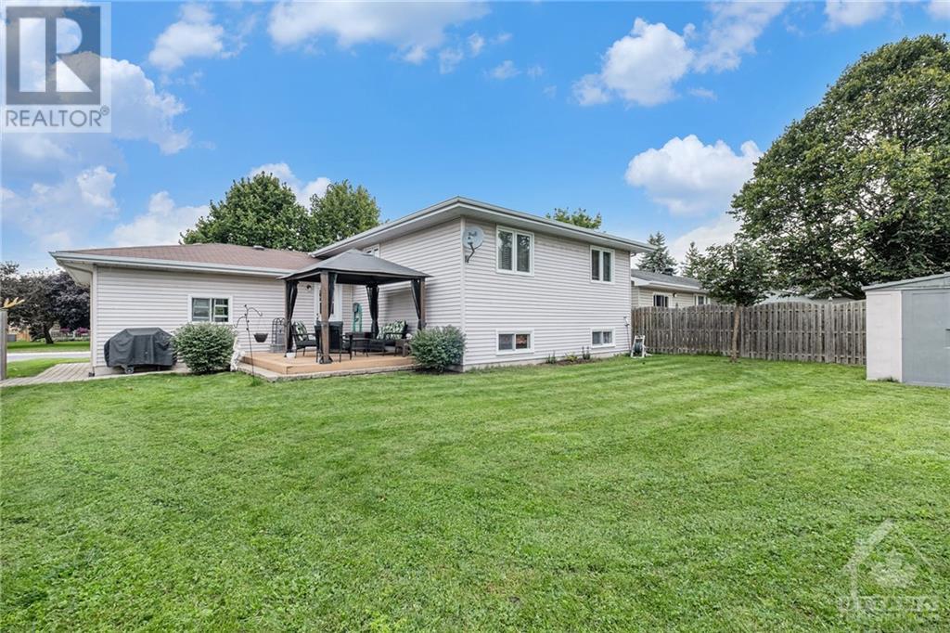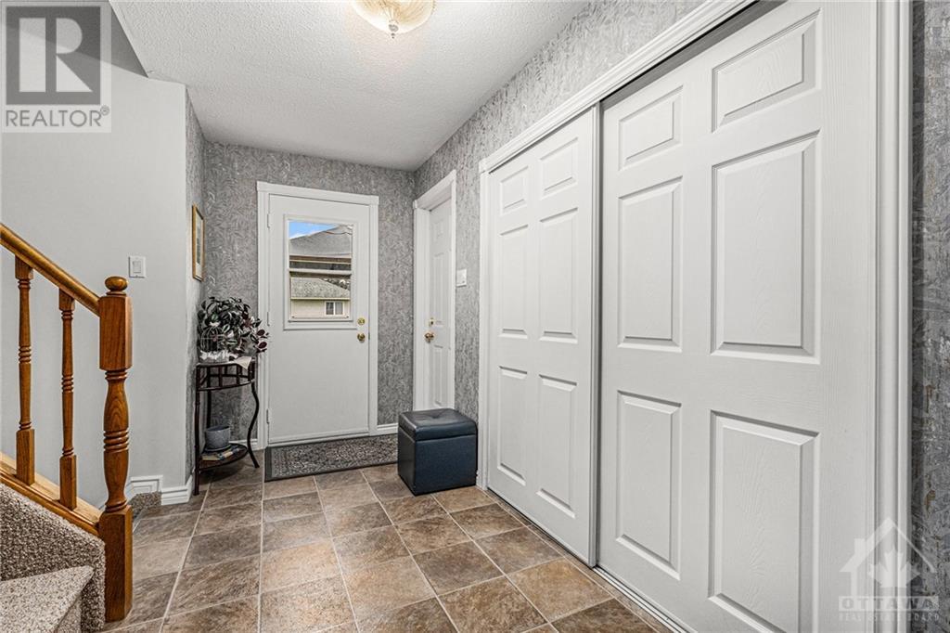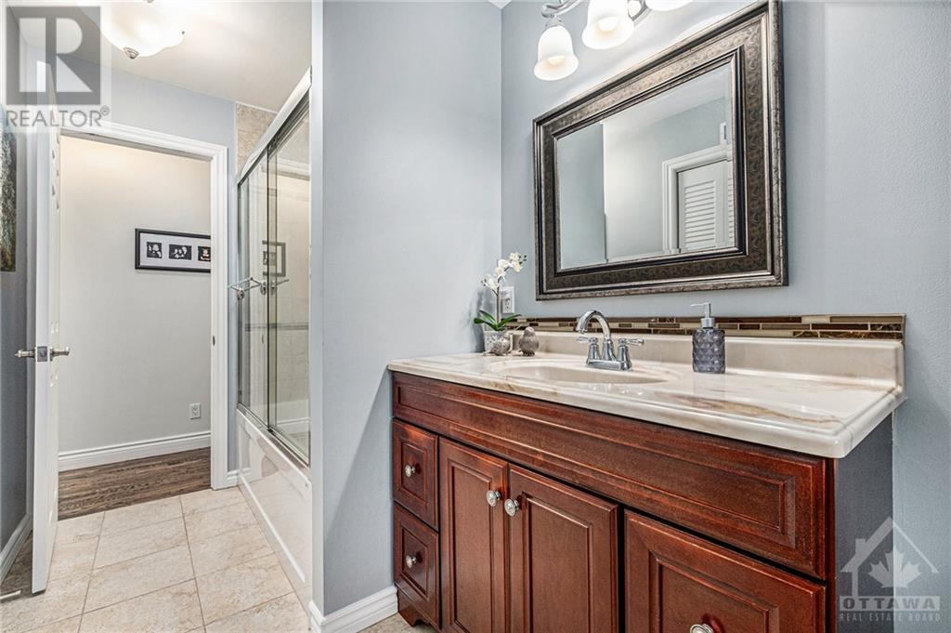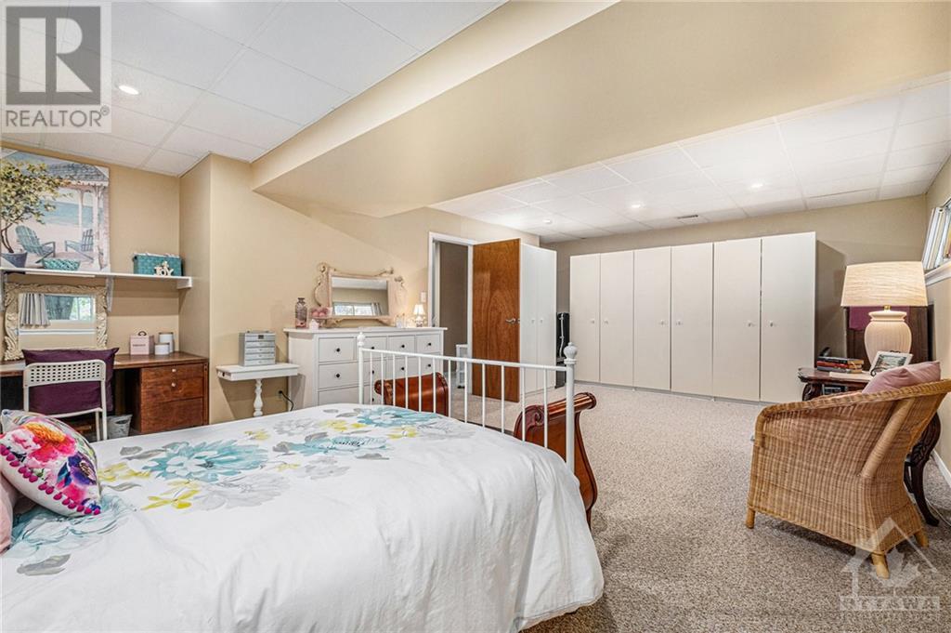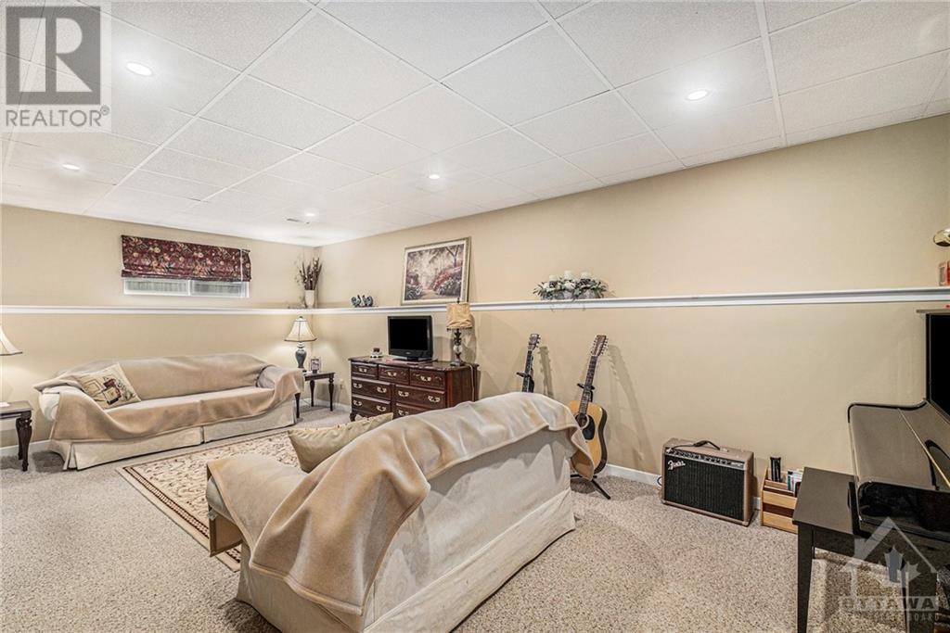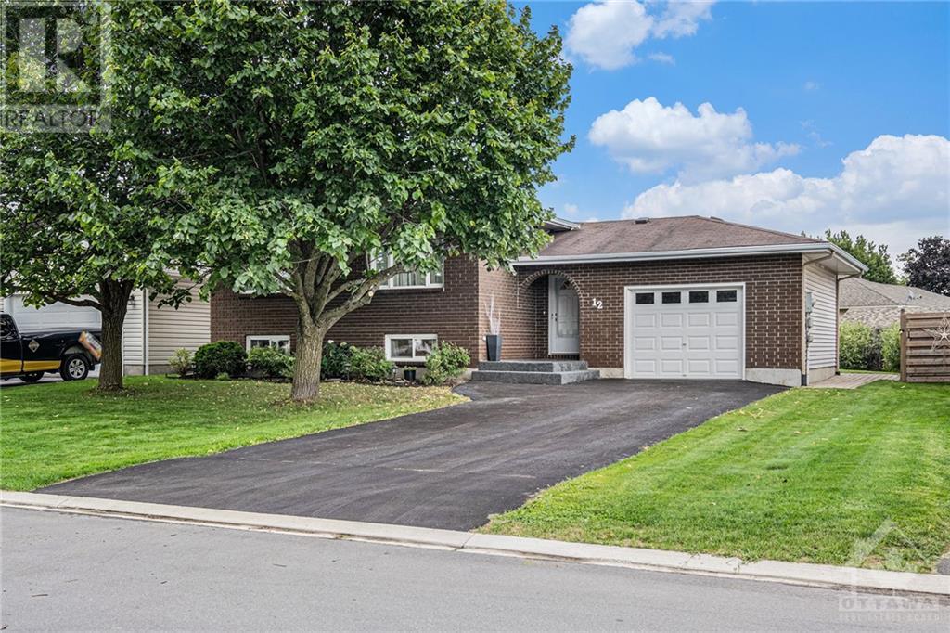4 Bedroom
2 Bathroom
Raised Ranch
Central Air Conditioning
Forced Air
$699,900
TURN KEY READY! This home is sure to impress from the moment you walk in the front door. You will be greeted by an oversized, beautifully decorated foyer which offers lots of space to store all the family's outerwear and plenty of room to sit and remove shoes. Up a few steps and you are welcomed into a spacious livingroom which then opens to a dining room large enough to host family holiday gatherings. The eat in kitchen is bright with lots of counterspace and you will be inspired to prepare gourmet meals or just bake cookies. The main floor hosts 3 generously sized bedrooms and an updated 4-piece bathroom. The lower level of this home features a great room having enough space for multiple uses, e.g. media/music and workout areas. On this level you will find an oversized bedroom with loads of storage, as well as a convenient updated 2-piece bath and large laundry/utility room. This lovely home is set in a quiet family neighbourhood and features a composite deck in the backyard. (id:37553)
Property Details
|
MLS® Number
|
1408042 |
|
Property Type
|
Single Family |
|
Neigbourhood
|
Behind the Mall |
|
Features
|
Automatic Garage Door Opener |
|
Parking Space Total
|
4 |
Building
|
Bathroom Total
|
2 |
|
Bedrooms Above Ground
|
3 |
|
Bedrooms Below Ground
|
1 |
|
Bedrooms Total
|
4 |
|
Appliances
|
Dishwasher, Dryer, Hood Fan, Microwave, Stove, Washer, Blinds |
|
Architectural Style
|
Raised Ranch |
|
Basement Development
|
Finished |
|
Basement Type
|
Full (finished) |
|
Constructed Date
|
1990 |
|
Construction Style Attachment
|
Detached |
|
Cooling Type
|
Central Air Conditioning |
|
Exterior Finish
|
Brick, Siding, Vinyl |
|
Fixture
|
Drapes/window Coverings, Ceiling Fans |
|
Flooring Type
|
Wall-to-wall Carpet, Hardwood, Ceramic |
|
Foundation Type
|
Poured Concrete |
|
Half Bath Total
|
1 |
|
Heating Fuel
|
Natural Gas |
|
Heating Type
|
Forced Air |
|
Stories Total
|
1 |
|
Type
|
House |
|
Utility Water
|
Municipal Water |
Parking
|
Attached Garage
|
|
|
Oversize
|
|
|
Surfaced
|
|
Land
|
Acreage
|
No |
|
Sewer
|
Municipal Sewage System |
|
Size Depth
|
108 Ft |
|
Size Frontage
|
58 Ft |
|
Size Irregular
|
58 Ft X 108 Ft (irregular Lot) |
|
Size Total Text
|
58 Ft X 108 Ft (irregular Lot) |
|
Zoning Description
|
R1 |
Rooms
| Level |
Type |
Length |
Width |
Dimensions |
|
Lower Level |
Bedroom |
|
|
12'6" x 21'1" |
|
Lower Level |
2pc Bathroom |
|
|
Measurements not available |
|
Lower Level |
Family Room |
|
|
14'0" x 23'6" |
|
Lower Level |
Laundry Room |
|
|
Measurements not available |
|
Main Level |
Living Room |
|
|
17'0" x 12'0" |
|
Main Level |
Dining Room |
|
|
12'4" x 8'1" |
|
Main Level |
Kitchen |
|
|
14'0" x 12'0" |
|
Main Level |
Primary Bedroom |
|
|
12'9" x 10'0" |
|
Main Level |
Bedroom |
|
|
12'9" x 10'0" |
|
Main Level |
Bedroom |
|
|
10'0" x 9'0" |
|
Main Level |
4pc Bathroom |
|
|
Measurements not available |
|
Other |
Foyer |
|
|
Measurements not available |
https://www.realtor.ca/real-estate/27323638/12-smolkin-street-arnprior-behind-the-mall


