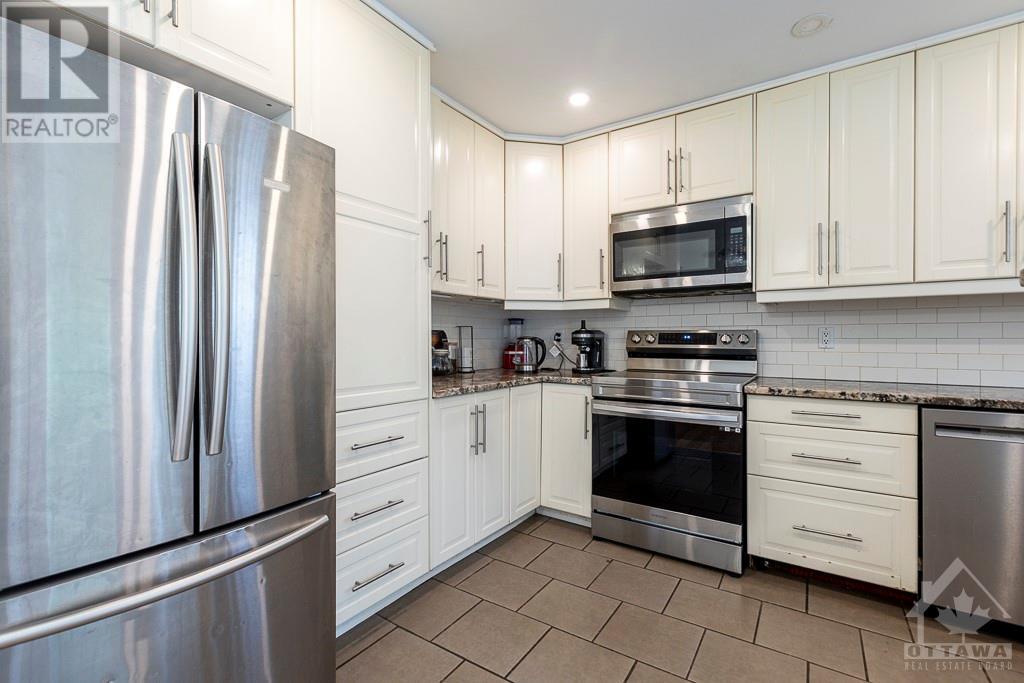4 Bedroom
2 Bathroom
Bungalow
Central Air Conditioning
Forced Air
$669,900
Welcome to this charming, well-maintained home located on a generous lot in the peaceful Parkwood Hills neighborhood. This home includes a pleasant living and dining area with a renovated kitchen. It has three ample bedrooms and a full bathroom. The basement offers a large family room and an extra full bathroom. The vast backyard is perfect for outdoor enjoyment. Conveniently close to Carleton University, Algonquin Collage, Downtown, parks, shopping, schools, and other amenities. NEW ROOFING-2015, NEW STOVE -2023, NEW ATTIC INSULATION -2021, NEW FENCE-2018, NEW LIVING ROOM AND BATHROOM WINDOWS-2017, HOT WATER TANK 2024. (id:37553)
Property Details
|
MLS® Number
|
1414927 |
|
Property Type
|
Single Family |
|
Neigbourhood
|
Parkwood Hills |
|
AmenitiesNearBy
|
Public Transit, Recreation Nearby, Shopping |
|
Features
|
Automatic Garage Door Opener |
|
ParkingSpaceTotal
|
4 |
|
StorageType
|
Storage Shed |
Building
|
BathroomTotal
|
2 |
|
BedroomsAboveGround
|
3 |
|
BedroomsBelowGround
|
1 |
|
BedroomsTotal
|
4 |
|
Appliances
|
Refrigerator, Dishwasher, Dryer, Microwave Range Hood Combo, Stove |
|
ArchitecturalStyle
|
Bungalow |
|
BasementDevelopment
|
Partially Finished |
|
BasementType
|
Full (partially Finished) |
|
ConstructedDate
|
1961 |
|
ConstructionStyleAttachment
|
Detached |
|
CoolingType
|
Central Air Conditioning |
|
ExteriorFinish
|
Siding |
|
FlooringType
|
Hardwood, Laminate, Tile |
|
FoundationType
|
Poured Concrete |
|
HeatingFuel
|
Natural Gas |
|
HeatingType
|
Forced Air |
|
StoriesTotal
|
1 |
|
Type
|
House |
|
UtilityWater
|
Municipal Water |
Parking
Land
|
Acreage
|
No |
|
LandAmenities
|
Public Transit, Recreation Nearby, Shopping |
|
Sewer
|
Municipal Sewage System |
|
SizeDepth
|
102 Ft ,11 In |
|
SizeFrontage
|
64 Ft ,11 In |
|
SizeIrregular
|
64.92 Ft X 102.9 Ft (irregular Lot) |
|
SizeTotalText
|
64.92 Ft X 102.9 Ft (irregular Lot) |
|
ZoningDescription
|
Residential |
Rooms
| Level |
Type |
Length |
Width |
Dimensions |
|
Main Level |
Living Room |
|
|
17'1" x 13'1" |
|
Main Level |
Dining Room |
|
|
10'1" x 7'1" |
|
Main Level |
Kitchen |
|
|
13'1" x 10'0" |
|
Main Level |
Primary Bedroom |
|
|
13'1" x 13'0" |
|
Main Level |
Bedroom |
|
|
13'0" x 8'1" |
|
Main Level |
Bedroom |
|
|
10'1" x 7'1" |
|
Main Level |
Full Bathroom |
|
|
8'1" x 7'1" |
https://www.realtor.ca/real-estate/27498114/58-wigan-drive-ottawa-parkwood-hills




























