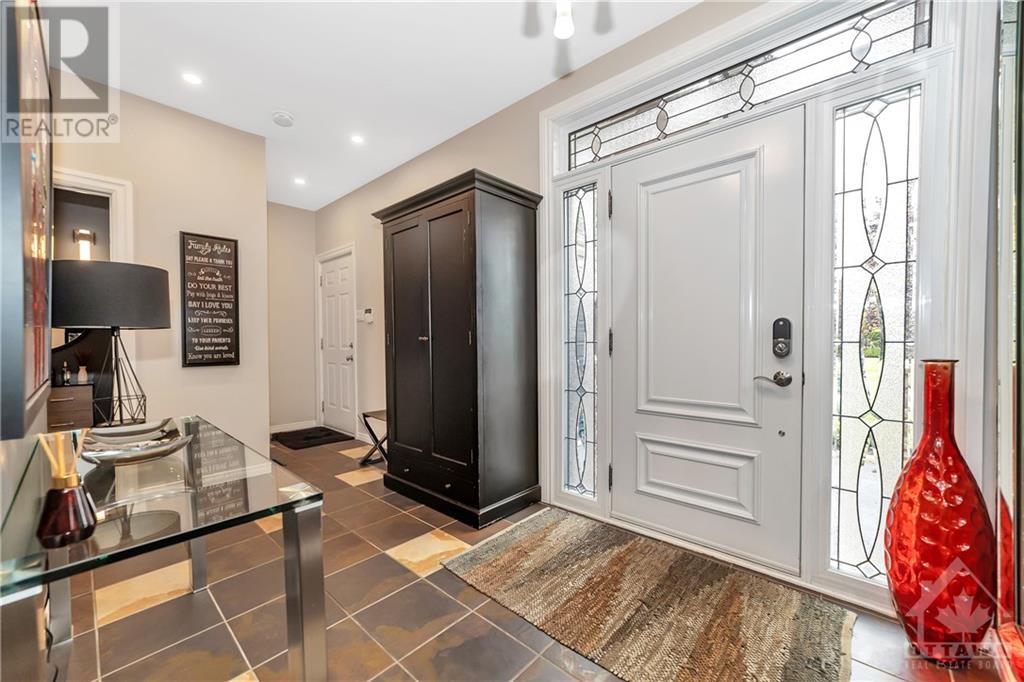4 Bedroom
3 Bathroom
Bungalow
Central Air Conditioning
Forced Air
$1,099,900
Welcome to 1198 Fieldown St in picturesque Cumberland Village! Nestled on a ½ acre lot among prestigious homes, this impressive bungalow is a true gem. With a well-designed layout featuring 4 bedrooms (1+3) and spacious living areas, this home offers comfort and style. Inside, you'll love the cathedral ceiling with wood beams and the two-sided wood-burning fireplace, creating a warm and inviting atmosphere. The kitchen is a chef's delight with a large center island, gas cooktop, and ample counter space. The open-concept living, dining, and family rooms are perfect for entertaining. The fully finished basement offers three additional bedrooms, a remodeled 3-piece bathroom with a walk-in ceramic shower, a cozy family room, and a game room. Outside, enjoy the expansive patio, landscaped yard, hot tub under a gazebo, and the security of a backup generator. This home is a must-see! (id:37553)
Property Details
|
MLS® Number
|
1409802 |
|
Property Type
|
Single Family |
|
Neigbourhood
|
Cumberland |
|
Amenities Near By
|
Golf Nearby |
|
Communication Type
|
Cable Internet Access, Internet Access |
|
Parking Space Total
|
6 |
Building
|
Bathroom Total
|
3 |
|
Bedrooms Above Ground
|
1 |
|
Bedrooms Below Ground
|
3 |
|
Bedrooms Total
|
4 |
|
Appliances
|
Oven - Built-in, Cooktop, Dishwasher, Dryer, Hood Fan, Microwave, Washer, Hot Tub, Blinds |
|
Architectural Style
|
Bungalow |
|
Basement Development
|
Finished |
|
Basement Type
|
Full (finished) |
|
Constructed Date
|
2002 |
|
Construction Style Attachment
|
Detached |
|
Cooling Type
|
Central Air Conditioning |
|
Exterior Finish
|
Stone, Vinyl |
|
Fixture
|
Drapes/window Coverings |
|
Flooring Type
|
Hardwood, Ceramic |
|
Foundation Type
|
Poured Concrete |
|
Half Bath Total
|
1 |
|
Heating Fuel
|
Natural Gas |
|
Heating Type
|
Forced Air |
|
Stories Total
|
1 |
|
Type
|
House |
|
Utility Water
|
Drilled Well |
Parking
Land
|
Acreage
|
No |
|
Land Amenities
|
Golf Nearby |
|
Size Depth
|
179 Ft ,10 In |
|
Size Frontage
|
120 Ft ,1 In |
|
Size Irregular
|
120.07 Ft X 179.81 Ft |
|
Size Total Text
|
120.07 Ft X 179.81 Ft |
|
Zoning Description
|
Res |
Rooms
| Level |
Type |
Length |
Width |
Dimensions |
|
Basement |
Bedroom |
|
|
10'8" x 10'8" |
|
Basement |
Bedroom |
|
|
10'6" x 10'7" |
|
Basement |
Bedroom |
|
|
13'7" x 12'8" |
|
Basement |
Family Room |
|
|
15'6" x 14'4" |
|
Basement |
Games Room |
|
|
14'3" x 15'6" |
|
Basement |
3pc Bathroom |
|
|
6'6" x 9'11" |
|
Basement |
Utility Room |
|
|
4'5" x 17'6" |
|
Main Level |
Foyer |
|
|
7'2" x 12'11" |
|
Main Level |
Living Room |
|
|
14'8" x 15'1" |
|
Main Level |
Dining Room |
|
|
12'3" x 14'10" |
|
Main Level |
Kitchen |
|
|
13'8" x 13'7" |
|
Main Level |
Family Room |
|
|
12'9" x 14'6" |
|
Main Level |
2pc Bathroom |
|
|
4'11" x 5'8" |
|
Main Level |
Laundry Room |
|
|
12'9" x 14'6" |
|
Main Level |
Primary Bedroom |
|
|
14'1" x 13'6" |
|
Main Level |
3pc Ensuite Bath |
|
|
6'0" x 13'2" |
https://www.realtor.ca/real-estate/27357932/1198-fieldown-street-cumberland-cumberland































