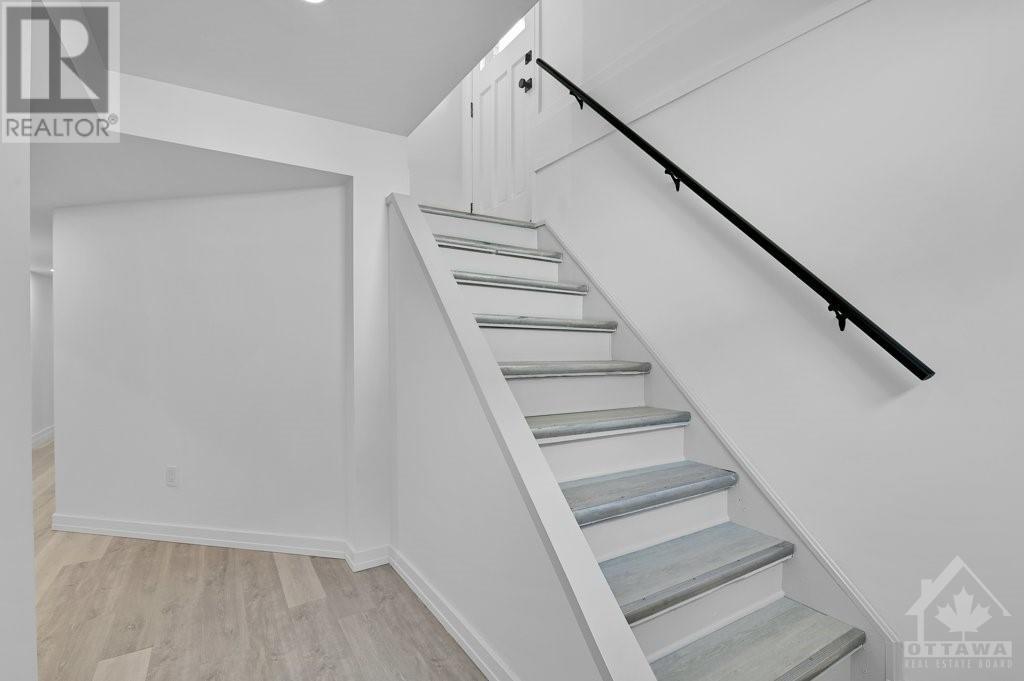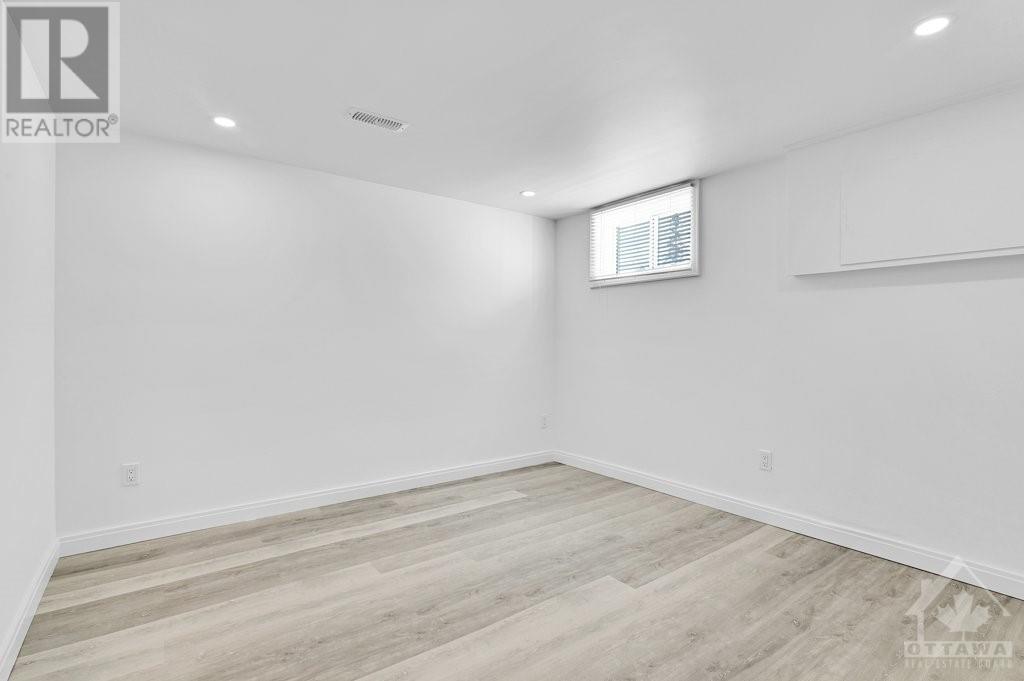5 Bedroom
2 Bathroom
Bungalow
Central Air Conditioning
Forced Air
Land / Yard Lined With Hedges
$699,900
This charming bungalow is a perfect blend of classic and modern living, featuring 3+2 bedrooms and 2 bathrooms, making it ideal for families, downsizers looking to live on one level, or great income potential as a rental near Algonquin College. Step inside to discover the hardwood floors that flow throughout the main floor, creating a warm and inviting atmosphere. The bright interior is flooded with natural light, ensuring every corner of this home feels welcoming and cozy. The fully finished basement is a notable highlight, offering two additional bedrooms and a full bathroom. This versatile space can serve as a guest suite, home office, or a recreational area tailored to your lifestyle needs. Imagine yourself outside in the beautiful yard that is perfect for children to play or for hosting gatherings. Centrally located in a quiet neighborhood with easy access to Algonquin College, parks, and shopping, this bungalow offers not just a house but a home. (id:37553)
Property Details
|
MLS® Number
|
1413285 |
|
Property Type
|
Single Family |
|
Neigbourhood
|
Crestview |
|
AmenitiesNearBy
|
Public Transit, Recreation Nearby, Shopping |
|
ParkingSpaceTotal
|
4 |
|
StorageType
|
Storage Shed |
Building
|
BathroomTotal
|
2 |
|
BedroomsAboveGround
|
3 |
|
BedroomsBelowGround
|
2 |
|
BedroomsTotal
|
5 |
|
Appliances
|
Refrigerator, Dishwasher, Dryer, Stove, Washer, Blinds |
|
ArchitecturalStyle
|
Bungalow |
|
BasementDevelopment
|
Finished |
|
BasementType
|
Full (finished) |
|
ConstructedDate
|
1956 |
|
ConstructionStyleAttachment
|
Detached |
|
CoolingType
|
Central Air Conditioning |
|
ExteriorFinish
|
Brick |
|
FlooringType
|
Hardwood, Vinyl, Ceramic |
|
FoundationType
|
Poured Concrete |
|
HeatingFuel
|
Natural Gas |
|
HeatingType
|
Forced Air |
|
StoriesTotal
|
1 |
|
Type
|
House |
|
UtilityWater
|
Municipal Water |
Parking
Land
|
Acreage
|
No |
|
LandAmenities
|
Public Transit, Recreation Nearby, Shopping |
|
LandscapeFeatures
|
Land / Yard Lined With Hedges |
|
Sewer
|
Municipal Sewage System |
|
SizeDepth
|
119 Ft ,10 In |
|
SizeFrontage
|
62 Ft ,5 In |
|
SizeIrregular
|
62.43 Ft X 119.86 Ft |
|
SizeTotalText
|
62.43 Ft X 119.86 Ft |
|
ZoningDescription
|
Residential (r1ff) |
Rooms
| Level |
Type |
Length |
Width |
Dimensions |
|
Basement |
Recreation Room |
|
|
19'8" x 11'4" |
|
Basement |
4pc Bathroom |
|
|
7'5" x 7'1" |
|
Basement |
Bedroom |
|
|
12'5" x 11'4" |
|
Basement |
Bedroom |
|
|
11'0" x 10'7" |
|
Basement |
Laundry Room |
|
|
Measurements not available |
|
Basement |
Utility Room |
|
|
15'6" x 9'5" |
|
Main Level |
Living Room |
|
|
20'4" x 11'1" |
|
Main Level |
Dining Room |
|
|
11'9" x 9'6" |
|
Main Level |
Kitchen |
|
|
14'4" x 11'3" |
|
Main Level |
Primary Bedroom |
|
|
11'1" x 11'1" |
|
Main Level |
4pc Bathroom |
|
|
7'7" x 4'10" |
|
Main Level |
Bedroom |
|
|
11'1" x 8'10" |
|
Main Level |
Bedroom |
|
|
11'1" x 8'6" |
https://www.realtor.ca/real-estate/27497689/17-westwood-drive-ottawa-crestview































