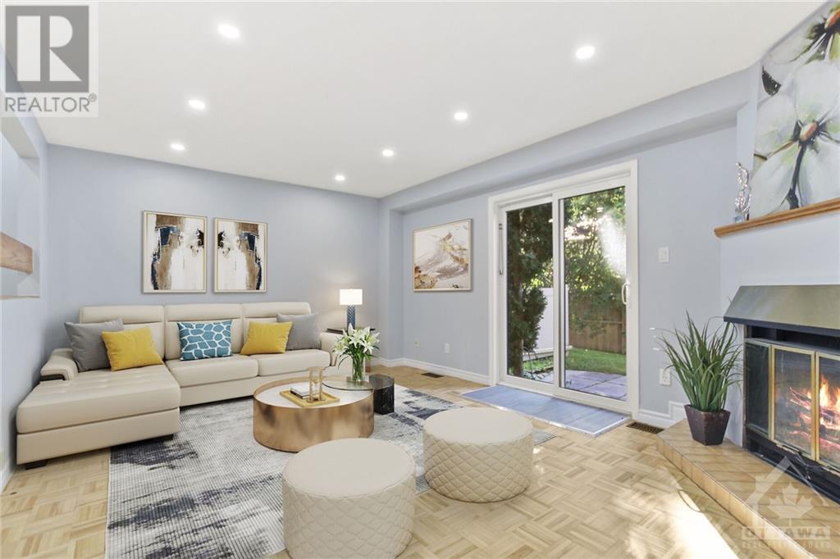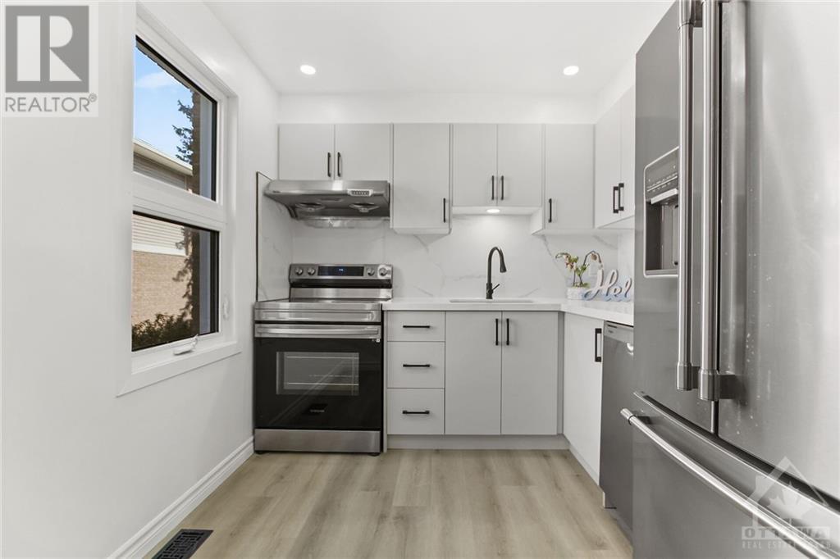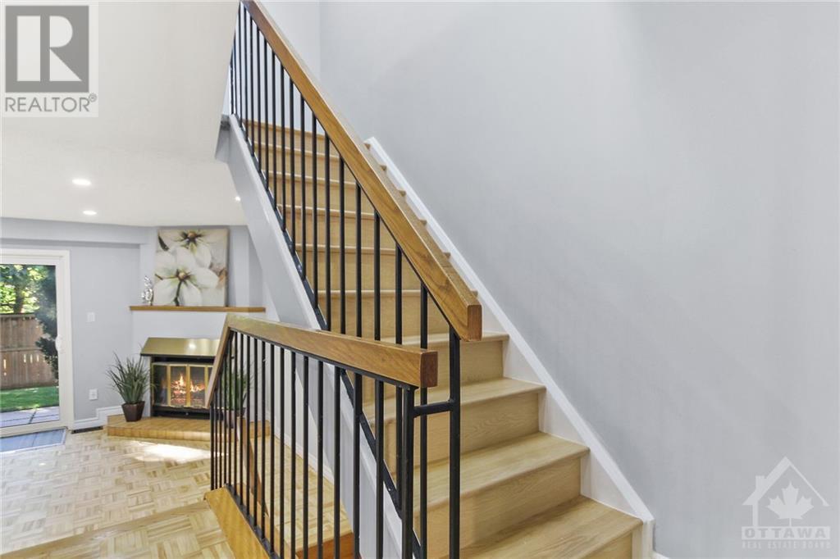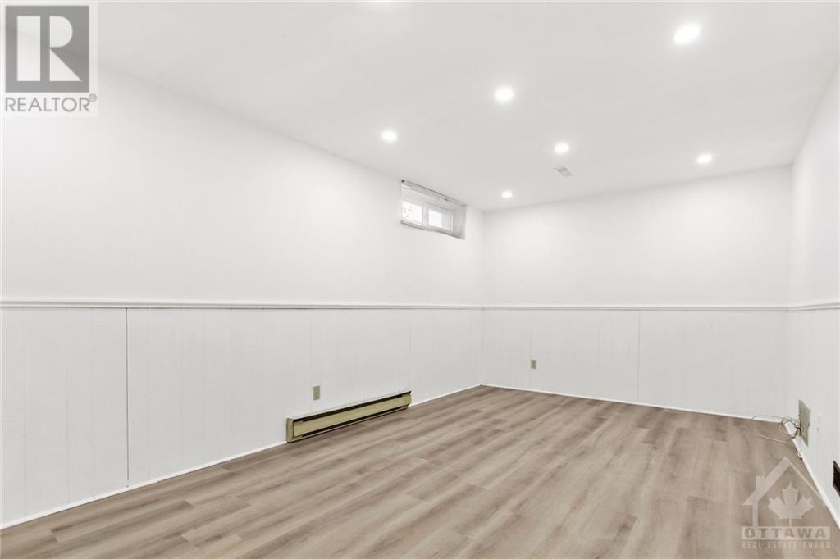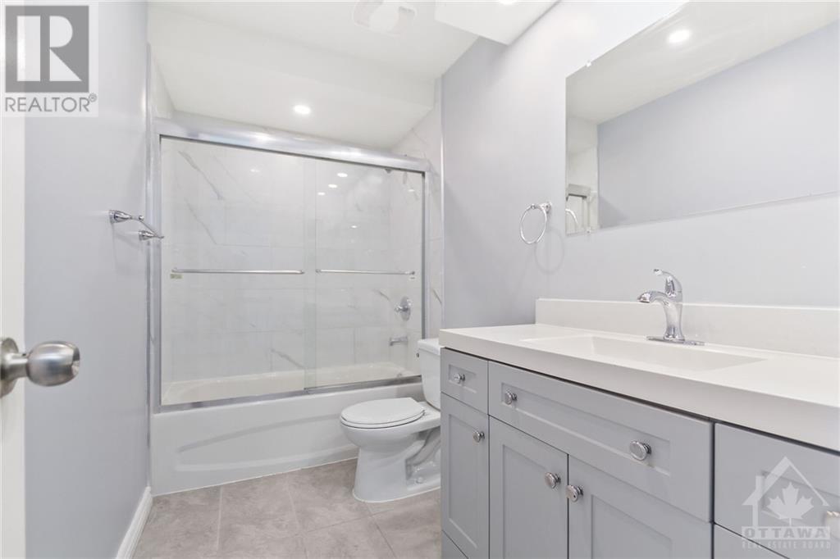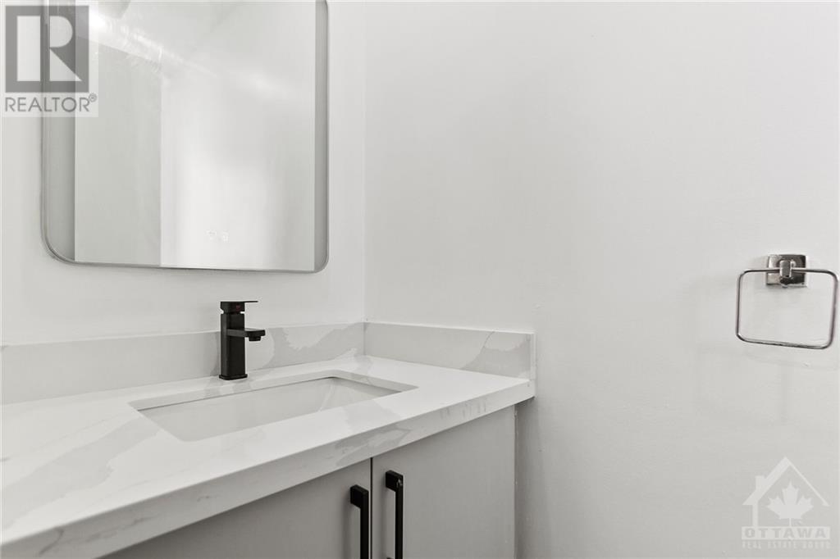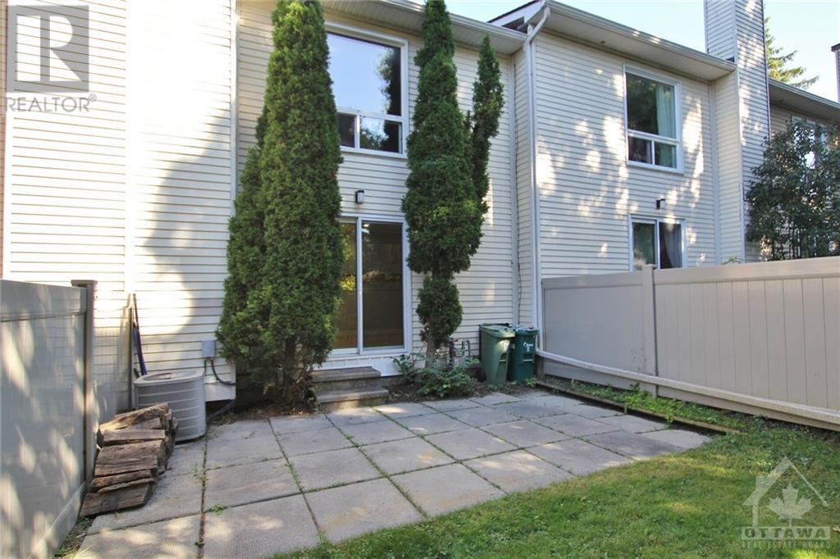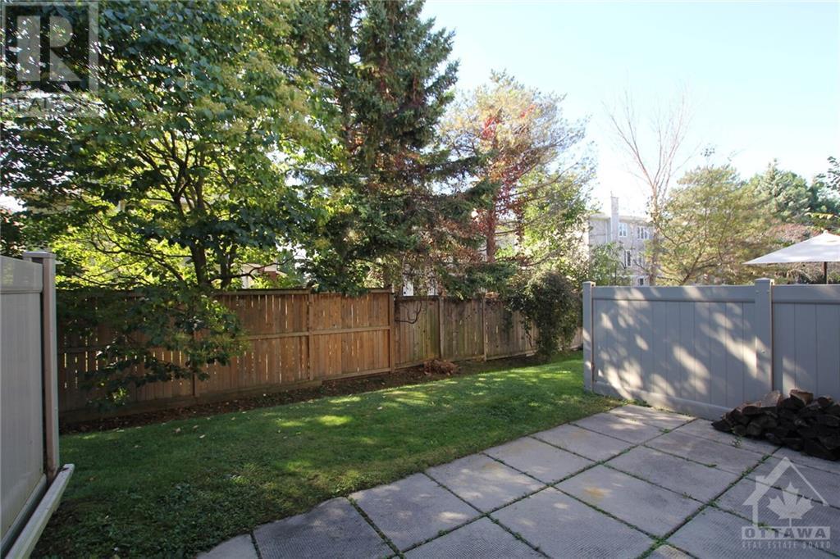12d Millrise Lane Unit#d Ottawa, Ontario K2G 5G1
$452,900Maintenance, Caretaker, Water, Other, See Remarks, Reserve Fund Contributions
$455.42 Monthly
Maintenance, Caretaker, Water, Other, See Remarks, Reserve Fund Contributions
$455.42 MonthlyOPEN House 20 OCT at 2-4 PM Freshly painted and Renovated condo Townhome with 3 bedrooms, 2 bathrooms, Dining, Living room, fully finished basement and one parking. Upgrades are: Roof 2018-2024, Furnace 2006, AC, Windows 2009, Patio and front door 2009, New kitchen 2024, Bathrooms 2020-2024, Fresh Paint 2024, new Vinyl Floor 2024, Dining/Living room Harwood Floor refinished 2024, Hardwood Stairs 2024, Pot lights 2024, kitchen Steel Appliances 2020 and kitchen Quartz Countertop 2024, Sinks 2024. Walking distance to College Square, Algonquin College, Parks, OC Transpo Baseline Park & Ride, and Future LRT station. close to 417 HWY. Affordable home for first-time home buyers /investors/downsize in the most wanted area in Nepean. four photos virtual stage for the idea. See the virtual tour. (id:37553)
Property Details
| MLS® Number | 1413928 |
| Property Type | Single Family |
| Neigbourhood | Centrepointe |
| AmenitiesNearBy | Public Transit, Recreation Nearby, Shopping |
| CommunityFeatures | Pets Not Allowed |
| Easement | Right Of Way |
| ParkingSpaceTotal | 1 |
Building
| BathroomTotal | 2 |
| BedroomsAboveGround | 3 |
| BedroomsTotal | 3 |
| Amenities | Laundry - In Suite |
| Appliances | Refrigerator, Dishwasher, Dryer, Hood Fan, Stove, Washer |
| BasementDevelopment | Finished |
| BasementType | Full (finished) |
| ConstructedDate | 1987 |
| CoolingType | Central Air Conditioning |
| ExteriorFinish | Brick, Siding |
| FireProtection | Smoke Detectors |
| FireplacePresent | Yes |
| FireplaceTotal | 1 |
| FlooringType | Hardwood, Tile, Vinyl |
| FoundationType | Poured Concrete |
| HalfBathTotal | 1 |
| HeatingFuel | Natural Gas |
| HeatingType | Forced Air |
| StoriesTotal | 2 |
| Type | Row / Townhouse |
| UtilityWater | Municipal Water |
Parking
| Open |
Land
| Acreage | No |
| LandAmenities | Public Transit, Recreation Nearby, Shopping |
| Sewer | Municipal Sewage System |
| ZoningDescription | Res-condo |
Rooms
| Level | Type | Length | Width | Dimensions |
|---|---|---|---|---|
| Second Level | Primary Bedroom | 14'10" x 11'11" | ||
| Second Level | Bedroom | 11'0" x 8'0" | ||
| Second Level | Bedroom | 10'1" x 9'11" | ||
| Second Level | 3pc Bathroom | Measurements not available | ||
| Lower Level | Family Room | 16'10" x 10'10" | ||
| Lower Level | Laundry Room | Measurements not available | ||
| Lower Level | Storage | Measurements not available | ||
| Main Level | Living Room | 17'0" x 11'11" | ||
| Main Level | Dining Room | 9'10" x 9'11" | ||
| Main Level | Kitchen | 9'11" x 8'10" | ||
| Main Level | 2pc Bathroom | Measurements not available |
https://www.realtor.ca/real-estate/27497684/12d-millrise-lane-unitd-ottawa-centrepointe



