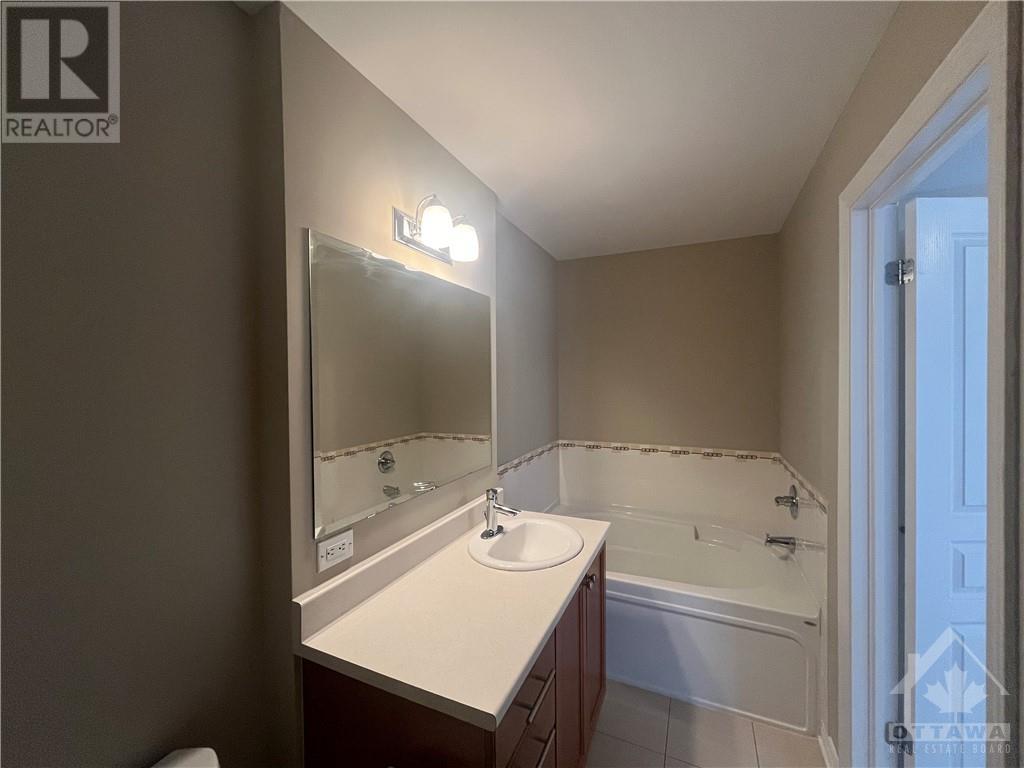3 Bedroom
3 Bathroom
Central Air Conditioning
Forced Air
$2,750 Monthly
Welcome to this beautifully maintained townhome, nestled in a sought-after, family-oriented neighborhood. Award winning Addision model with energy star rated. As you step inside, you'll immediately appreciate the main floor's stunning hardwood floors and the open concept layout, which creates a seamless flow perfect for both everyday living and entertaining. The spacious kitchen and living area are bathed in natural light, offering a warm and inviting atmosphere. The home features a convenient walkout basement, providing additional living space that can be tailored to your needs. On the second floor, you'll find three decent sized bedrooms, including a luxurious primary suite with an en-suite bathroom for your personal retreat. Laundry room is conveniently located on 2nd floor, making household chores a breeze. This townhome combines comfort and functionality in a location that’s ideal for families. Don’t miss the opportunity to make this exceptional property your new home! (id:37553)
Property Details
|
MLS® Number
|
1411838 |
|
Property Type
|
Single Family |
|
Neigbourhood
|
Kanata Lakes |
|
Parking Space Total
|
2 |
Building
|
Bathroom Total
|
3 |
|
Bedrooms Above Ground
|
3 |
|
Bedrooms Total
|
3 |
|
Amenities
|
Laundry - In Suite |
|
Appliances
|
Refrigerator, Dishwasher, Dryer, Hood Fan, Microwave, Stove, Washer |
|
Basement Development
|
Finished |
|
Basement Type
|
Full (finished) |
|
Constructed Date
|
2013 |
|
Cooling Type
|
Central Air Conditioning |
|
Exterior Finish
|
Brick, Siding |
|
Flooring Type
|
Wall-to-wall Carpet, Hardwood, Ceramic |
|
Half Bath Total
|
1 |
|
Heating Fuel
|
Natural Gas |
|
Heating Type
|
Forced Air |
|
Stories Total
|
2 |
|
Type
|
Row / Townhouse |
|
Utility Water
|
Municipal Water |
Parking
Land
|
Acreage
|
No |
|
Sewer
|
Municipal Sewage System |
|
Size Irregular
|
* Ft X * Ft |
|
Size Total Text
|
* Ft X * Ft |
|
Zoning Description
|
Residential |
Rooms
| Level |
Type |
Length |
Width |
Dimensions |
|
Second Level |
Primary Bedroom |
|
|
14'0" x 12'0" |
|
Second Level |
Bedroom |
|
|
10'0" x 12'0" |
|
Second Level |
Bedroom |
|
|
10'6" x 12'0" |
|
Second Level |
4pc Ensuite Bath |
|
|
5'0" x 13'5" |
|
Second Level |
3pc Bathroom |
|
|
5'0" x 9'0" |
|
Main Level |
Living Room |
|
|
11'0" x 13'0" |
|
Main Level |
Kitchen |
|
|
8'0" x 18'0" |
|
Main Level |
Dining Room |
|
|
8'0" x 14'0" |
|
Main Level |
2pc Bathroom |
|
|
5'0" x 5'5" |
https://www.realtor.ca/real-estate/27410021/914-fletcher-circle-ottawa-kanata-lakes



















