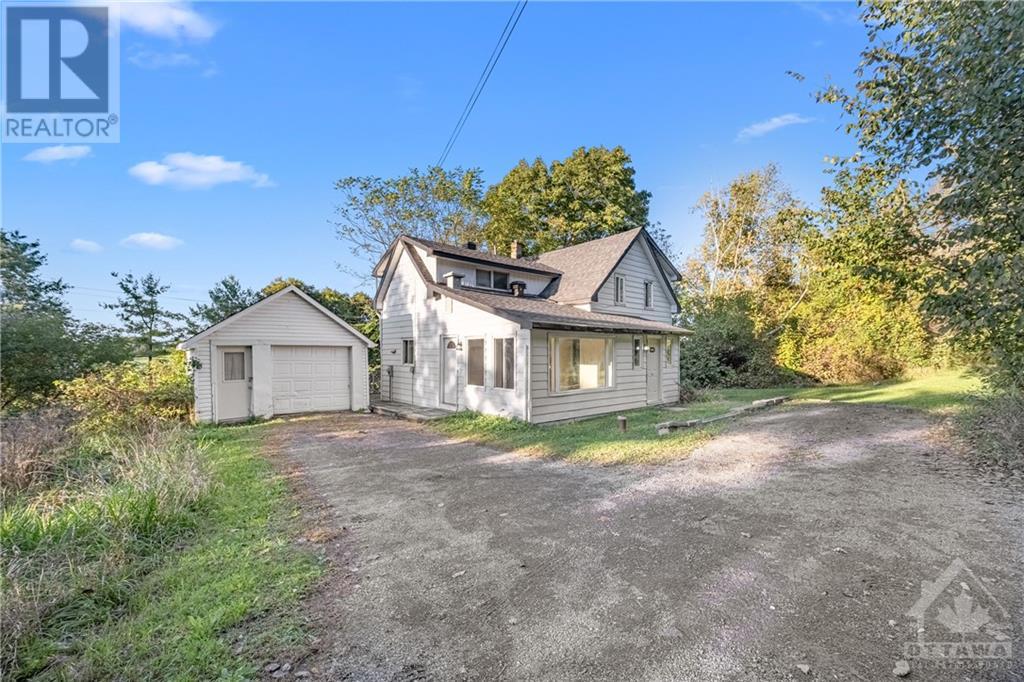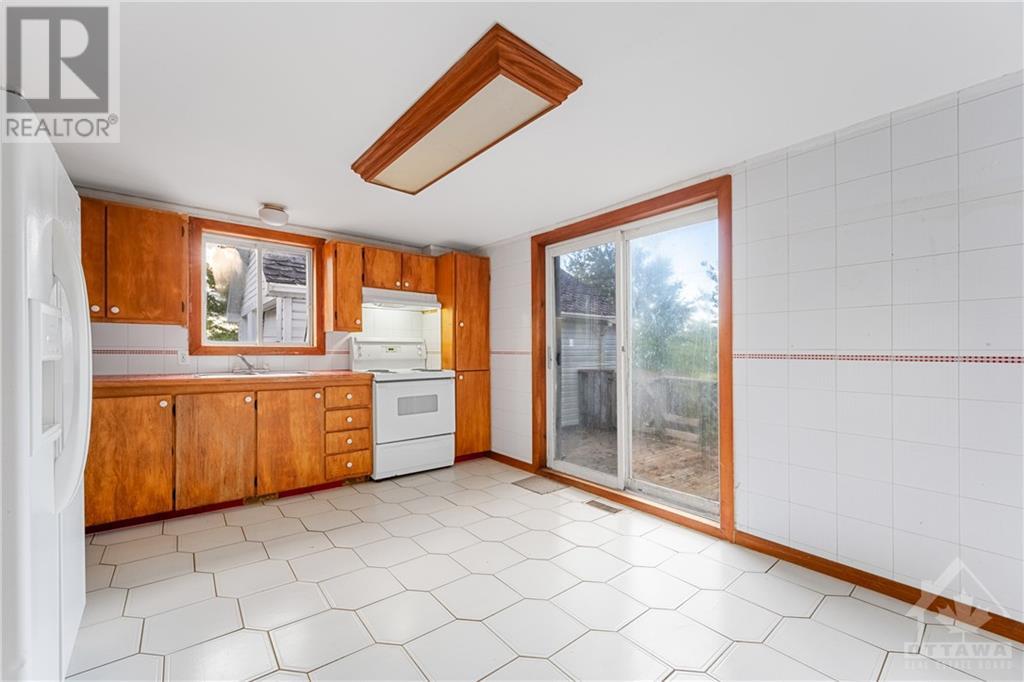3 Bedroom
1 Bathroom
None
Forced Air
$514,900
LOCATION! LOCATION! Two Storey 3 Bedrooms, 1 Bathroom Home with a Single Detached Garage on approximately 0.37 Acres. Just minutes East of Orleans! Gorgeous Views and backing onto Camelot Golf & Country Club with additional views of the Ottawa River and Gatineau Hills! Country Living with no residential neighbors and close to all the Prime Amenities and Major transit in Orleans! Just 4 Minute drive to Trim Road and 20 Minutes to Downtown Ottawa. NEW Carpet throughout Bedrooms and Main Floors, Freshly Painted and Available NOW! Home needs some TLC. Forced Air Heating, Unfinished Basement and on Well/Septic. Foundation partially blocked and poured concrete and membraned, Roof 2019. Zoned RU3 Rural Country side | Call for more information! (id:37553)
Property Details
|
MLS® Number
|
1413935 |
|
Property Type
|
Single Family |
|
Neigbourhood
|
Cumberland |
|
Amenities Near By
|
Golf Nearby, Shopping, Water Nearby |
|
Parking Space Total
|
4 |
|
Road Type
|
Paved Road |
|
Structure
|
Deck |
|
View Type
|
Mountain View |
Building
|
Bathroom Total
|
1 |
|
Bedrooms Above Ground
|
3 |
|
Bedrooms Total
|
3 |
|
Appliances
|
Refrigerator, Dryer, Stove, Washer |
|
Basement Development
|
Unfinished |
|
Basement Type
|
Full (unfinished) |
|
Construction Style Attachment
|
Detached |
|
Cooling Type
|
None |
|
Exterior Finish
|
Siding |
|
Flooring Type
|
Mixed Flooring |
|
Foundation Type
|
Block |
|
Heating Fuel
|
Electric |
|
Heating Type
|
Forced Air |
|
Stories Total
|
2 |
|
Type
|
House |
|
Utility Water
|
Drilled Well |
Parking
Land
|
Acreage
|
No |
|
Land Amenities
|
Golf Nearby, Shopping, Water Nearby |
|
Size Depth
|
110 Ft ,7 In |
|
Size Frontage
|
150 Ft ,2 In |
|
Size Irregular
|
150.18 Ft X 110.57 Ft |
|
Size Total Text
|
150.18 Ft X 110.57 Ft |
|
Zoning Description
|
Ru3 |
Rooms
| Level |
Type |
Length |
Width |
Dimensions |
|
Second Level |
Primary Bedroom |
|
|
11'1" x 9'1" |
|
Second Level |
Bedroom |
|
|
9'8" x 9'5" |
|
Second Level |
Bedroom |
|
|
9'8" x 8'5" |
|
Second Level |
Full Bathroom |
|
|
Measurements not available |
|
Main Level |
Foyer |
|
|
Measurements not available |
|
Main Level |
Kitchen |
|
|
13'1" x 11'5" |
|
Main Level |
Living Room |
|
|
19'9" x 16'4" |
|
Main Level |
Laundry Room |
|
|
Measurements not available |
https://www.realtor.ca/real-estate/27479101/1889-old-montreal-road-ottawa-cumberland































