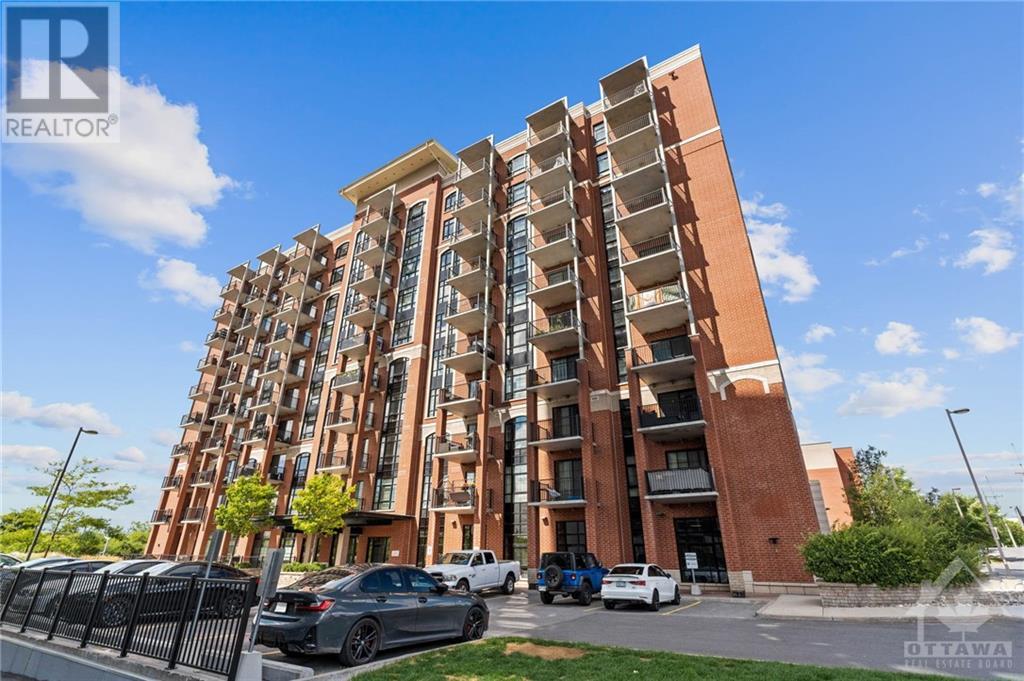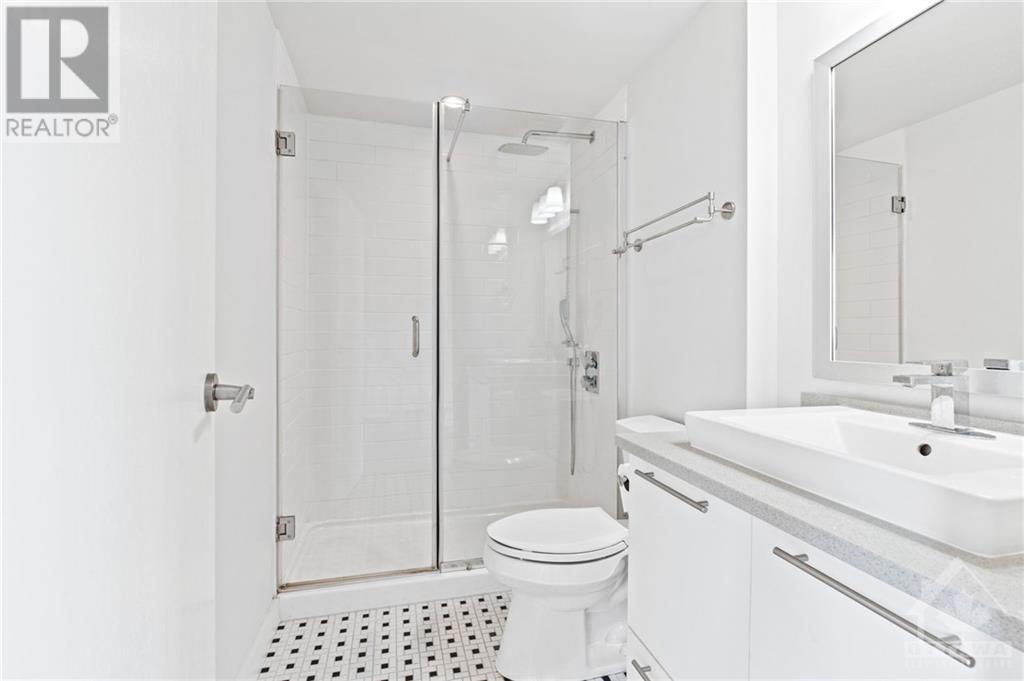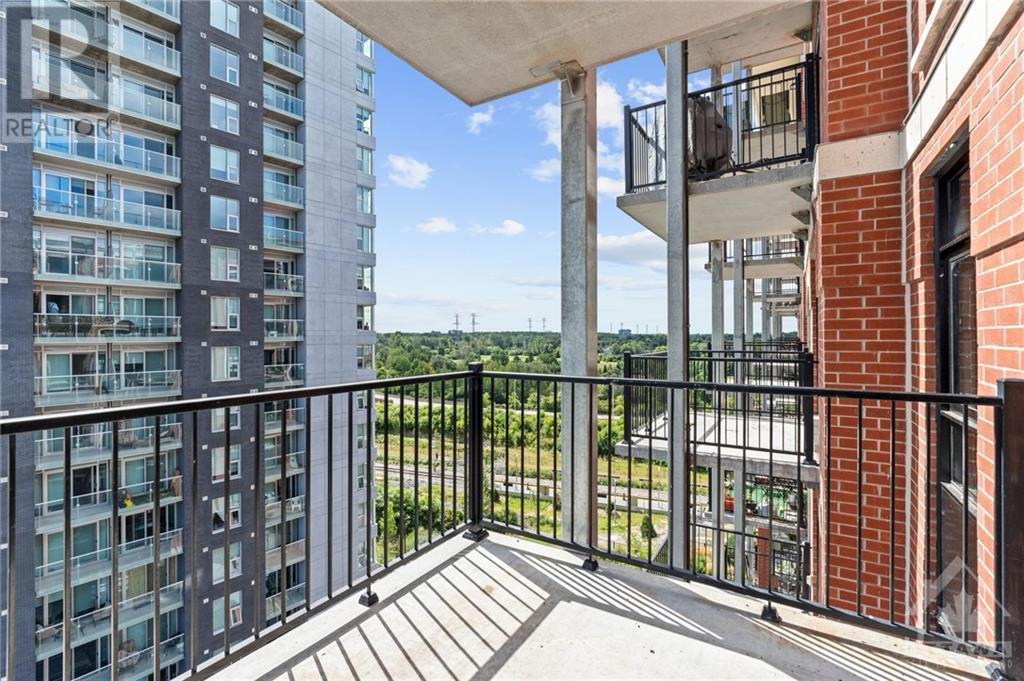555 Anand Private Unit#810 Ottawa, Ontario K1V 2P7
$488,000Maintenance, Property Management, Caretaker, Water, Other, See Remarks, Condominium Amenities, Recreation Facilities, Reserve Fund Contributions
$584 Monthly
Maintenance, Property Management, Caretaker, Water, Other, See Remarks, Condominium Amenities, Recreation Facilities, Reserve Fund Contributions
$584 MonthlyIncredible 2 bedroom 2 full bathroom corner condo unit with 9ft ceilings throughout. Modern and Rustic design features and incredibly natural sunlit with large windows. Stainless steel appliances, open concept floorplan with breakfast bar. Quality design throughout w/quartz counter tops. Southern exposure offer lots of light. Natural gas hookup for BBQ on an oversized balcony! 1 underground heated parking included and locker included. In unit laundry. Large condo unit and comes with fitness center and party room amenties. Stellar location in the city being next to LRT station and walking distance to restaurants, transit, shopping, schools and more! Turn-key and ready to move in! (id:37553)
Property Details
| MLS® Number | 1404413 |
| Property Type | Single Family |
| Neigbourhood | Riverside |
| Amenities Near By | Golf Nearby, Public Transit, Recreation Nearby, Shopping |
| Community Features | Recreational Facilities, Adult Oriented, Family Oriented, Pets Allowed |
| Features | Cul-de-sac, Balcony |
| Parking Space Total | 1 |
Building
| Bathroom Total | 2 |
| Bedrooms Above Ground | 2 |
| Bedrooms Total | 2 |
| Amenities | Party Room, Laundry - In Suite, Exercise Centre |
| Appliances | Refrigerator, Dryer, Microwave, Stove, Washer |
| Basement Development | Unfinished |
| Basement Type | Full (unfinished) |
| Constructed Date | 2015 |
| Cooling Type | Heat Pump |
| Exterior Finish | Brick |
| Fire Protection | Smoke Detectors |
| Flooring Type | Hardwood, Tile |
| Foundation Type | None |
| Heating Fuel | Natural Gas |
| Heating Type | Forced Air |
| Stories Total | 1 |
| Type | Apartment |
| Utility Water | Municipal Water |
Parking
| Underground |
Land
| Acreage | No |
| Land Amenities | Golf Nearby, Public Transit, Recreation Nearby, Shopping |
| Sewer | Municipal Sewage System |
| Zoning Description | Residential |
Rooms
| Level | Type | Length | Width | Dimensions |
|---|---|---|---|---|
| Main Level | Living Room/dining Room | 20'9" x 10'3" | ||
| Main Level | 3pc Ensuite Bath | Measurements not available | ||
| Main Level | Other | Measurements not available | ||
| Main Level | Full Bathroom | Measurements not available | ||
| Main Level | Bedroom | 10'1" x 9'6" | ||
| Main Level | Kitchen | 8'0" x 12'0" | ||
| Main Level | Dining Room | 10'3" x 15'0" | ||
| Main Level | Primary Bedroom | 10'1" x 10'4" | ||
| Main Level | Laundry Room | Measurements not available |
https://www.realtor.ca/real-estate/27390527/555-anand-private-unit810-ottawa-riverside































