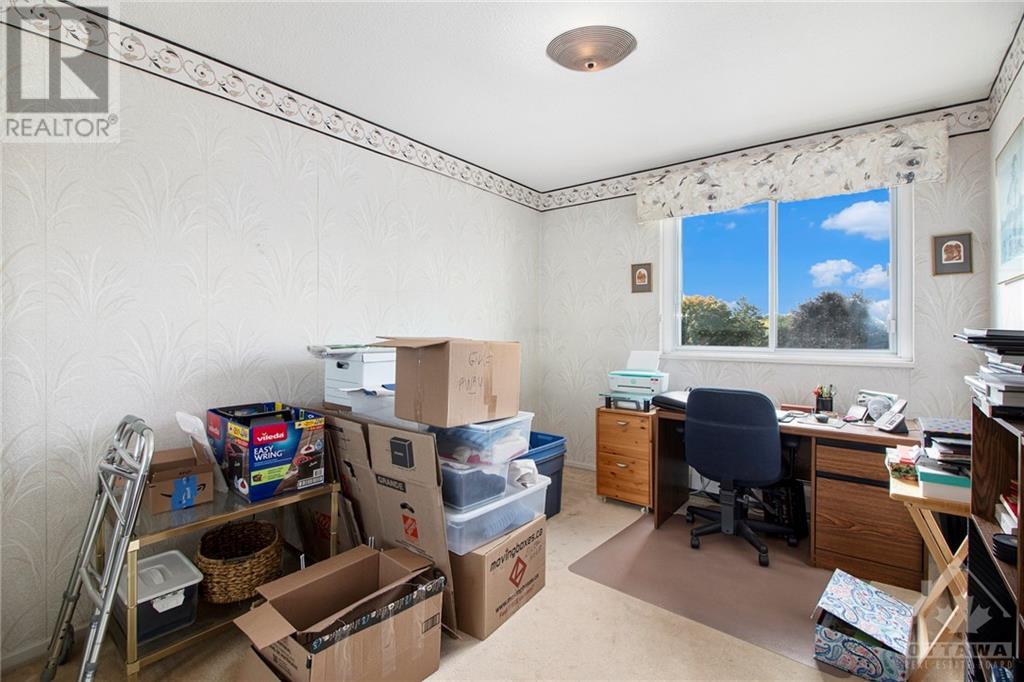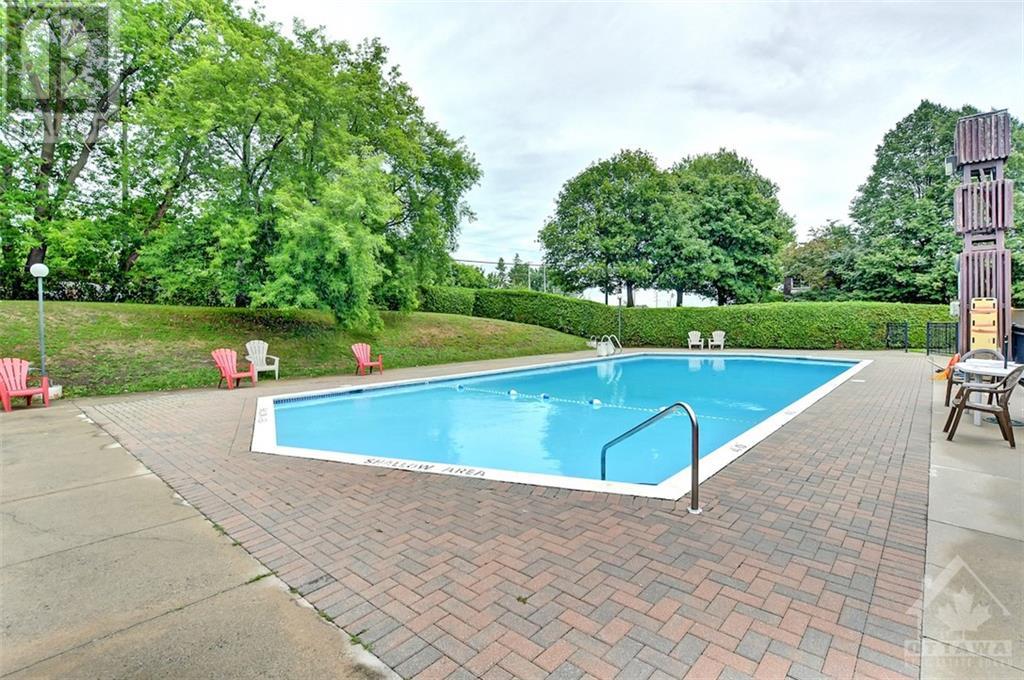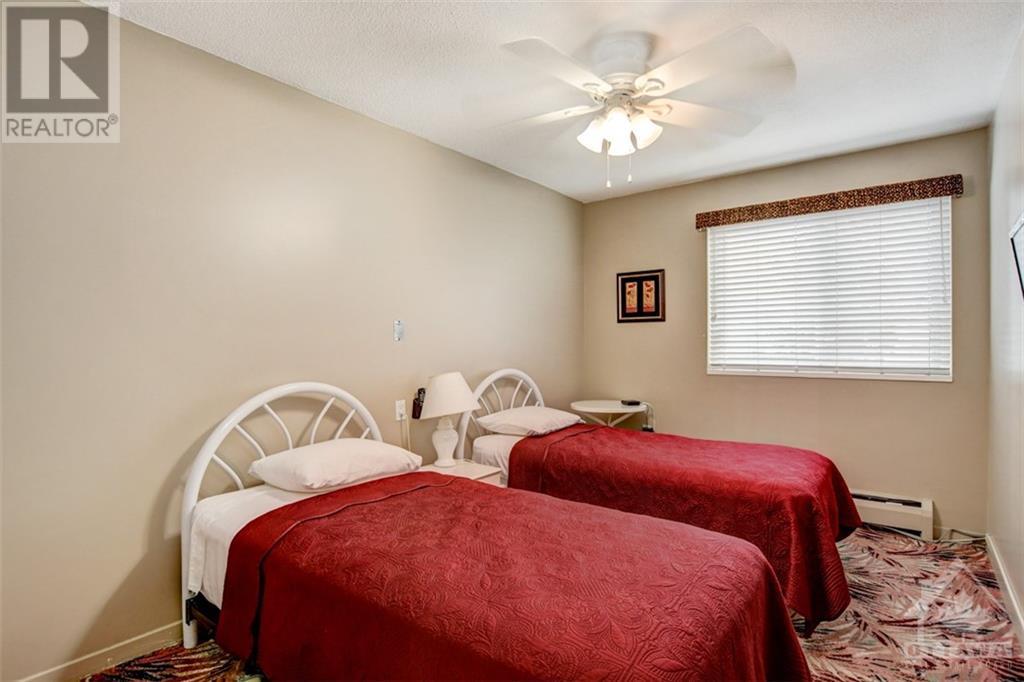915 Elmsmere Road Unit#403 Ottawa, Ontario K1J 8H8
$284,900Maintenance, Property Management, Caretaker, Heat, Electricity, Water, Other, See Remarks, Condominium Amenities, Recreation Facilities, Reserve Fund Contributions
$680 Monthly
Maintenance, Property Management, Caretaker, Heat, Electricity, Water, Other, See Remarks, Condominium Amenities, Recreation Facilities, Reserve Fund Contributions
$680 MonthlyThis spacious, bright two bedroom desired corner unit condo apartment is located in sought after Hillsview Towers which is very well maintained and managed with many amenities & ideally located close to everything in a lovely neighbourhood. Balcony has a private west view with no neighbouring balconies. This model has extra windows in the kitchen and a corner view in the living room. Owner occupied with flexible or quick closing. Condo fees include heat, hydro, water, 1 underground heated parking space and locker. Amenities include: car wash, bike room, sauna, guest suites, inground outdoor pool, party room, club house, bright clean shared laundry room and on site superintendent. Close to transit, shopping, wave pool, restaurants, short distance to downtown, bike paths, Ottawa river nearby, Golf, Tennis & pickleball and of course Costco! Move in & enjoy. (id:37553)
Property Details
| MLS® Number | 1414432 |
| Property Type | Single Family |
| Neigbourhood | Beacon Hill South |
| CommunityFeatures | Recreational Facilities, Pets Allowed With Restrictions |
| Features | Corner Site, Elevator, Balcony |
| ParkingSpaceTotal | 1 |
| PoolType | Inground Pool |
Building
| BathroomTotal | 1 |
| BedroomsAboveGround | 2 |
| BedroomsTotal | 2 |
| Amenities | Party Room, Recreation Centre, Sauna, Laundry Facility, Guest Suite |
| Appliances | Refrigerator, Dishwasher, Freezer, Hood Fan, Microwave, Stove |
| BasementDevelopment | Not Applicable |
| BasementType | None (not Applicable) |
| ConstructedDate | 1973 |
| CoolingType | Window Air Conditioner |
| ExteriorFinish | Brick |
| Fixture | Drapes/window Coverings |
| FlooringType | Wall-to-wall Carpet, Mixed Flooring, Tile |
| FoundationType | Poured Concrete |
| HeatingFuel | Natural Gas |
| HeatingType | Hot Water Radiator Heat |
| StoriesTotal | 1 |
| Type | Apartment |
| UtilityWater | Municipal Water |
Parking
| Underground |
Land
| Acreage | No |
| Sewer | Municipal Sewage System |
| ZoningDescription | R5a |
Rooms
| Level | Type | Length | Width | Dimensions |
|---|---|---|---|---|
| Main Level | Kitchen | 10'6" x 10'3" | ||
| Main Level | Dining Room | 10'7" x 9'9" | ||
| Main Level | Living Room | 20'3" x 11'4" | ||
| Main Level | Primary Bedroom | 13'7" x 9'7" | ||
| Main Level | Bedroom | 12'9" x 9'11" | ||
| Main Level | 4pc Bathroom | 9'1" x 4'11" | ||
| Main Level | Foyer | 10'8" x 4'11" | ||
| Main Level | Storage | 4'9" x 3'4" |
https://www.realtor.ca/real-estate/27494580/915-elmsmere-road-unit403-ottawa-beacon-hill-south































