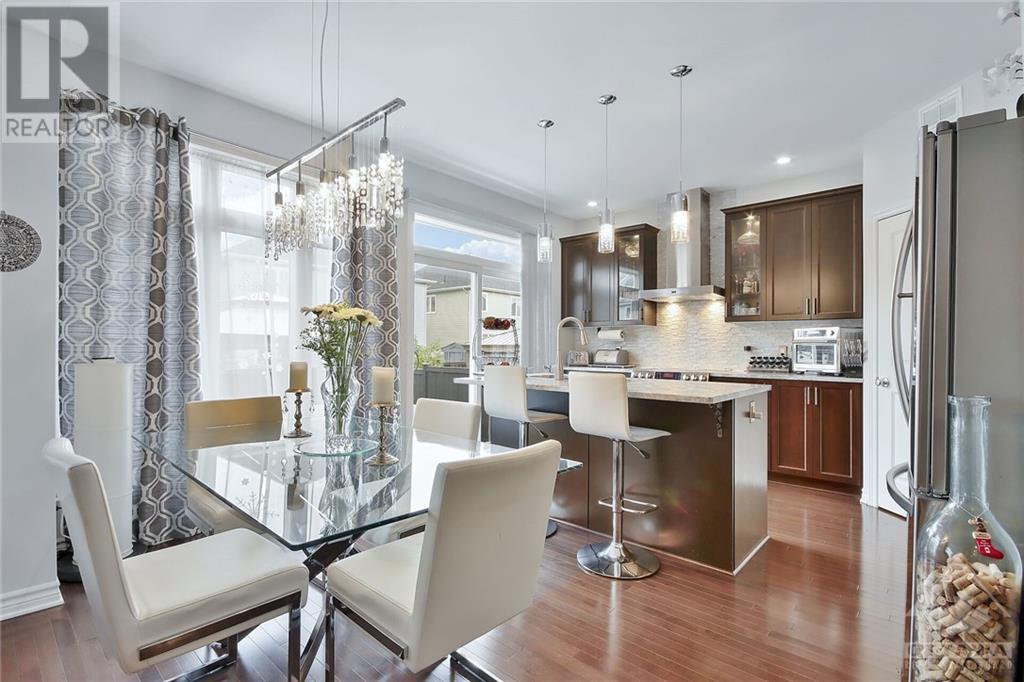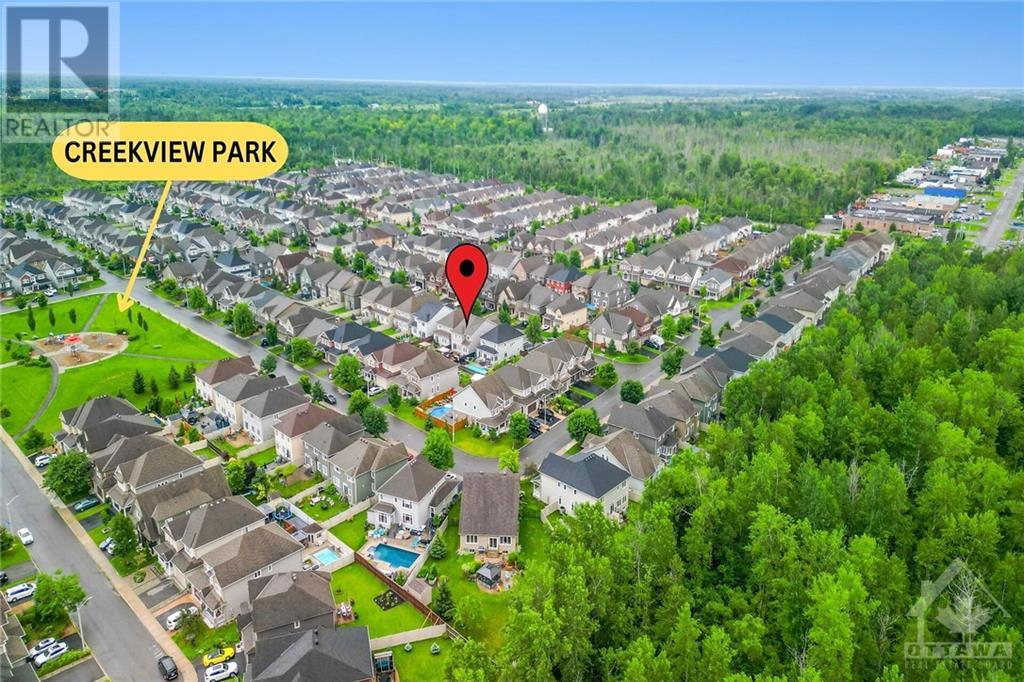3 Bedroom
4 Bathroom
Fireplace
Central Air Conditioning
Forced Air
$899,900
Welcome to 679 Rockrose Way; a sophisticated Tamarack Newhaven model that combines elegance with inviting comfort through its custom layout. Featuring 3 spacious bedrooms w/ an expansive primary bedroom retreat, glamorous walk-in closet & luxurious ensuite bath w/radiant heat flooring, 3.5 bathrooms including 3 ensuites, bonus loft space ideal for a home office. Main level offers a formal dining room, relaxing sitting room, open concept kitchen w/stainless steel appliances, stunning granite countertops, pendant lighting, large pantry, cozy family room with gas fireplace, beautiful hardwood floors, surround speakers on main & welcoming backyard space w/built in speakers that's perfect for entertaining. Unfinished lower level w/versatile space & rough in ready for your finishing touches. This property offers the perfect blend of luxury & comfort. Nestled in the sought after neighborhood of Findlay Creek; near Vimy Ridge Public School, Diamond Jubilee Park, transit, shopping & amenities. (id:37553)
Open House
This property has open houses!
Starts at:
2:00 pm
Ends at:
4:00 pm
Property Details
|
MLS® Number
|
1408933 |
|
Property Type
|
Single Family |
|
Neigbourhood
|
Findlay Creek |
|
Amenities Near By
|
Public Transit, Recreation Nearby, Shopping |
|
Features
|
Automatic Garage Door Opener |
|
Parking Space Total
|
4 |
Building
|
Bathroom Total
|
4 |
|
Bedrooms Above Ground
|
3 |
|
Bedrooms Total
|
3 |
|
Appliances
|
Refrigerator, Dishwasher, Dryer, Hood Fan, Stove, Washer, Blinds |
|
Basement Development
|
Unfinished |
|
Basement Type
|
Full (unfinished) |
|
Constructed Date
|
2013 |
|
Construction Style Attachment
|
Detached |
|
Cooling Type
|
Central Air Conditioning |
|
Exterior Finish
|
Brick, Siding |
|
Fireplace Present
|
Yes |
|
Fireplace Total
|
1 |
|
Fixture
|
Drapes/window Coverings |
|
Flooring Type
|
Wall-to-wall Carpet, Hardwood, Tile |
|
Foundation Type
|
Poured Concrete |
|
Half Bath Total
|
1 |
|
Heating Fuel
|
Natural Gas |
|
Heating Type
|
Forced Air |
|
Stories Total
|
2 |
|
Type
|
House |
|
Utility Water
|
Municipal Water |
Parking
|
Attached Garage
|
|
|
Inside Entry
|
|
Land
|
Acreage
|
No |
|
Land Amenities
|
Public Transit, Recreation Nearby, Shopping |
|
Sewer
|
Municipal Sewage System |
|
Size Depth
|
104 Ft ,11 In |
|
Size Frontage
|
37 Ft ,11 In |
|
Size Irregular
|
37.95 Ft X 104.88 Ft |
|
Size Total Text
|
37.95 Ft X 104.88 Ft |
|
Zoning Description
|
Residential |
Rooms
| Level |
Type |
Length |
Width |
Dimensions |
|
Second Level |
Primary Bedroom |
|
|
20'1" x 17'9" |
|
Second Level |
5pc Ensuite Bath |
|
|
10'11" x 10'6" |
|
Second Level |
Other |
|
|
16'2" x 8'1" |
|
Second Level |
Bedroom |
|
|
14'5" x 12'1" |
|
Second Level |
3pc Ensuite Bath |
|
|
9'2" x 5'0" |
|
Second Level |
Bedroom |
|
|
13'11" x 11'6" |
|
Second Level |
3pc Ensuite Bath |
|
|
11'6" x 4'5" |
|
Second Level |
Loft |
|
|
23'6" x 16'9" |
|
Second Level |
Laundry Room |
|
|
6'7" x 5'7" |
|
Main Level |
Living Room |
|
|
15'10" x 13'10" |
|
Main Level |
Dining Room |
|
|
12'5" x 10'6" |
|
Main Level |
Kitchen |
|
|
13'1" x 10'6" |
|
Main Level |
Eating Area |
|
|
13'5" x 5'4" |
|
Main Level |
Pantry |
|
|
3'4" x 3'2" |
|
Main Level |
Family Room |
|
|
16'6" x 12'4" |
|
Main Level |
Partial Bathroom |
|
|
5'3" x 4'11" |
https://www.realtor.ca/real-estate/27336663/679-rockrose-way-gloucester-findlay-creek































