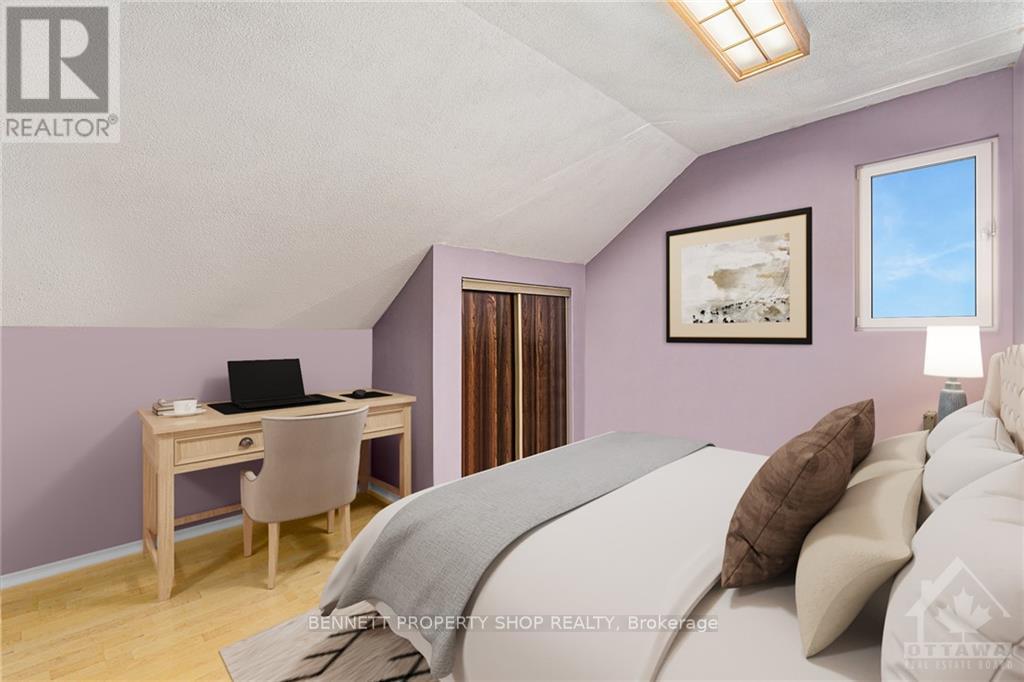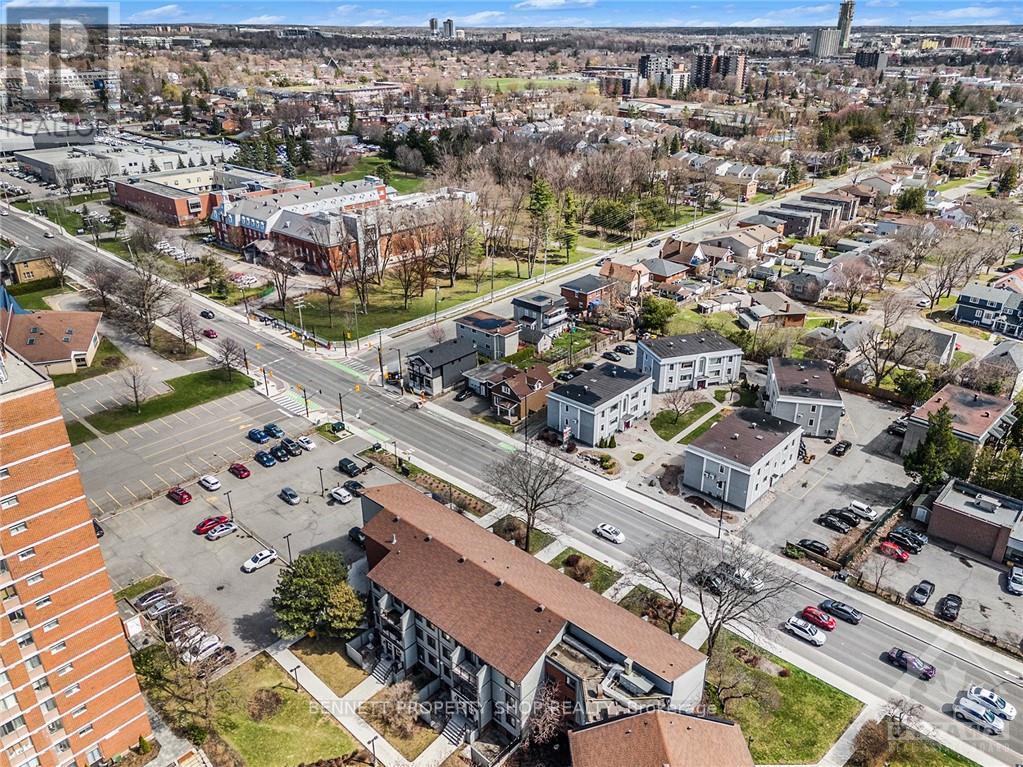3 Bedroom
2 Bathroom
Central Air Conditioning
Forced Air
$999,990
Opportunity! Opportunity! Opportunity! Just minutes from downtown, this double lot has a 3 bedroom, 2 bathroom detached home, a separate garage/workshop and lots of potential. Run your own home business, rent out the shop to pay the house mortgage, rent out all the buildings or use the land for a grander development project. Tons of charm in the well-maintained home with upgrades over the years. 24 hours irrevocable on all offers. Some photos are digitally enhanced., Flooring: Ceramic, Flooring: Laminate, Flooring: Carpet Wall To Wall (id:37553)
Property Details
|
MLS® Number
|
X9521051 |
|
Property Type
|
Single Family |
|
Neigbourhood
|
Vanier |
|
Community Name
|
3404 - Vanier |
|
Amenities Near By
|
Public Transit, Park |
|
Parking Space Total
|
6 |
Building
|
Bathroom Total
|
2 |
|
Bedrooms Above Ground
|
3 |
|
Bedrooms Total
|
3 |
|
Appliances
|
Dishwasher, Dryer, Refrigerator, Stove, Washer |
|
Basement Development
|
Unfinished |
|
Basement Type
|
Full (unfinished) |
|
Construction Style Attachment
|
Detached |
|
Cooling Type
|
Central Air Conditioning |
|
Exterior Finish
|
Brick, Vinyl Siding |
|
Foundation Type
|
Concrete |
|
Heating Fuel
|
Natural Gas |
|
Heating Type
|
Forced Air |
|
Stories Total
|
2 |
|
Type
|
House |
|
Utility Water
|
Municipal Water |
Land
|
Acreage
|
No |
|
Land Amenities
|
Public Transit, Park |
|
Sewer
|
Sanitary Sewer |
|
Size Depth
|
94 Ft ,10 In |
|
Size Frontage
|
73 Ft ,3 In |
|
Size Irregular
|
73.25 X 94.85 Ft ; 1 |
|
Size Total Text
|
73.25 X 94.85 Ft ; 1|under 1/2 Acre |
|
Zoning Description
|
Res/tm |
Rooms
| Level |
Type |
Length |
Width |
Dimensions |
|
Second Level |
Bedroom |
3.27 m |
4.01 m |
3.27 m x 4.01 m |
|
Second Level |
Bedroom |
3.63 m |
4.01 m |
3.63 m x 4.01 m |
|
Second Level |
Primary Bedroom |
6.24 m |
3.58 m |
6.24 m x 3.58 m |
|
Second Level |
Bathroom |
2.28 m |
2.08 m |
2.28 m x 2.08 m |
|
Lower Level |
Other |
3.45 m |
9.09 m |
3.45 m x 9.09 m |
|
Lower Level |
Other |
3.45 m |
9.09 m |
3.45 m x 9.09 m |
|
Main Level |
Foyer |
2.48 m |
3.04 m |
2.48 m x 3.04 m |
|
Main Level |
Other |
3.4 m |
2.23 m |
3.4 m x 2.23 m |
|
Main Level |
Bathroom |
0.99 m |
2.94 m |
0.99 m x 2.94 m |
|
Main Level |
Living Room |
5.94 m |
5.23 m |
5.94 m x 5.23 m |
|
Main Level |
Sitting Room |
3.55 m |
4.01 m |
3.55 m x 4.01 m |
|
Main Level |
Kitchen |
3.45 m |
4.01 m |
3.45 m x 4.01 m |
|
Main Level |
Other |
2.94 m |
1.47 m |
2.94 m x 1.47 m |
Utilities
|
Natural Gas Available
|
Available |
https://www.realtor.ca/real-estate/27494084/412-montreal-road-ottawa-3404-vanier





























