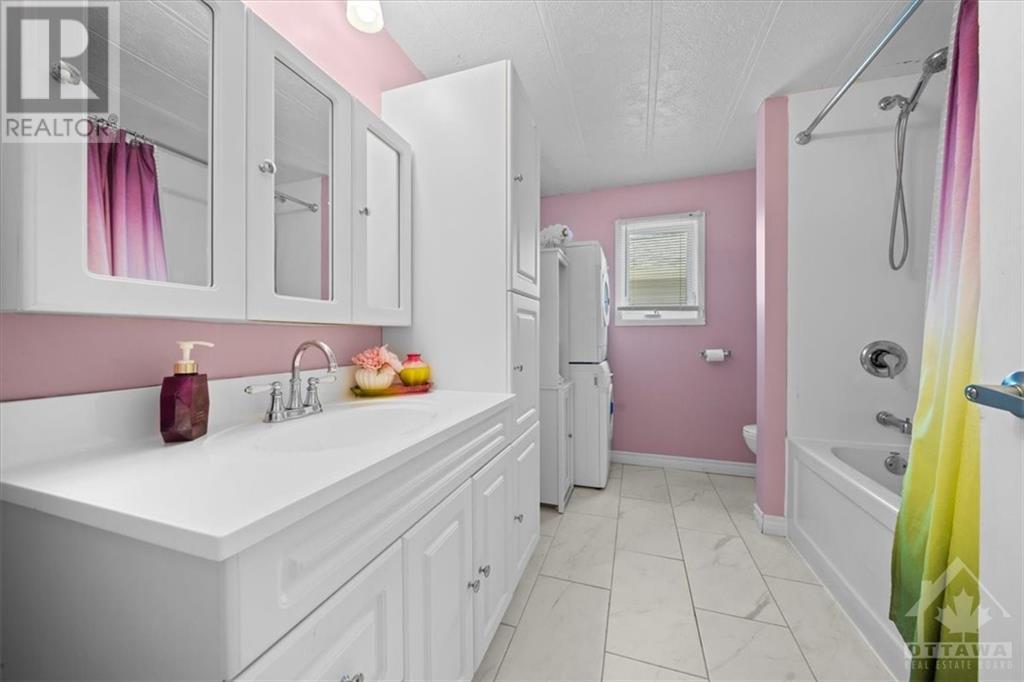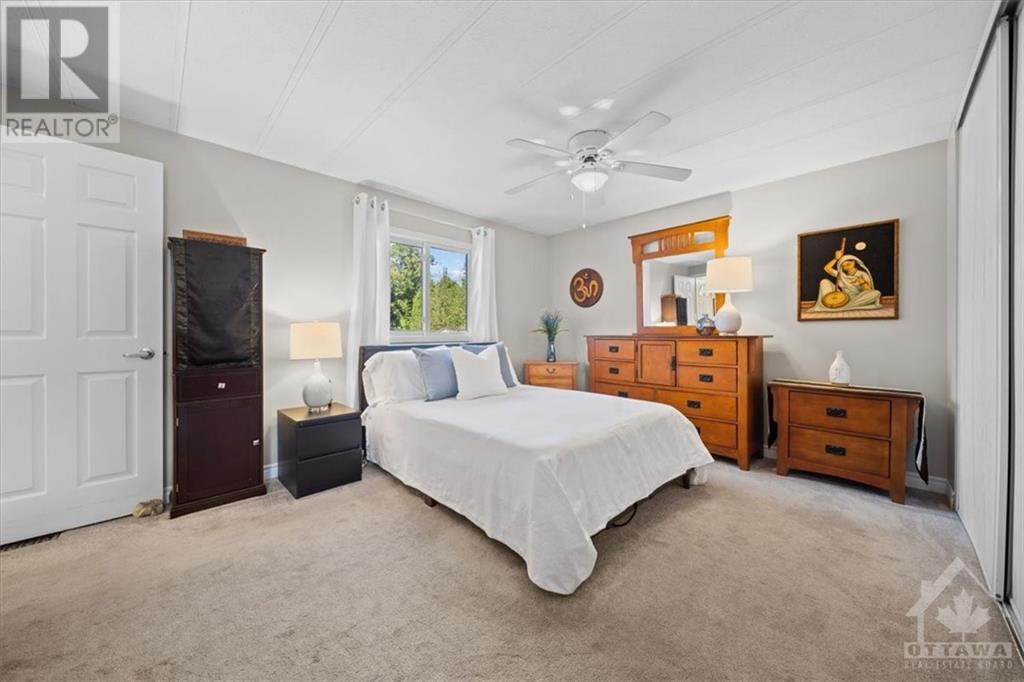1029 Vista Barrett Private Greely, Ontario K4P 1C8
$299,900Maintenance, Water, Other, See Remarks, Sewer, Parcel of Tied Land
$695 Monthly
Maintenance, Water, Other, See Remarks, Sewer, Parcel of Tied Land
$695 MonthlyWelcome to 1029 Visa Barrett in the lifestyle community of Albion Sunset in Greely, just a short drive to the quaint village of Manotick.Beautifully renovated kitchen with island,lots of cupboards,stainless appliances & ample counter space perfect a chef. Kitchen opens to a bright spacious living rm & a dining rm with patio door leading to a private deck. Whether you're having drinks around the kitchen island, enjoying dinner at the dining room table,or coffee on the back deck, this open concept home is perfect for entertaining. Spacious primary bedroom with lots of closet space & additional bedroom for guests. Renovated bath conveniently set up with washer & dryer. Situated on a private deep lot with insulated shed for storage,this home is perfect for someone downsizing or a first time Buyer. Home is located on leased land owned by Parkbridge Lifestyle Communities. Monthly assoc fee includes the land lease,property tax,well/septic,garbage removal,& common area maintenance. 24 hr irrev (id:37553)
Property Details
| MLS® Number | 1410990 |
| Property Type | Single Family |
| Neigbourhood | Albion Sun Vista |
| Amenities Near By | Airport, Golf Nearby, Recreation Nearby, Shopping |
| Parking Space Total | 4 |
| Storage Type | Storage Shed |
| Structure | Deck |
Building
| Bathroom Total | 1 |
| Bedrooms Above Ground | 2 |
| Bedrooms Total | 2 |
| Appliances | Refrigerator, Dishwasher, Dryer, Microwave Range Hood Combo, Stove, Washer |
| Basement Development | Not Applicable |
| Basement Type | None (not Applicable) |
| Constructed Date | 1985 |
| Construction Style Attachment | Detached |
| Cooling Type | Central Air Conditioning |
| Exterior Finish | Siding |
| Flooring Type | Hardwood, Laminate, Tile |
| Foundation Type | None |
| Heating Fuel | Natural Gas |
| Heating Type | Forced Air |
| Type | Mobile Home |
| Utility Water | Co-operative Well, Drilled Well |
Parking
| Surfaced |
Land
| Acreage | No |
| Land Amenities | Airport, Golf Nearby, Recreation Nearby, Shopping |
| Sewer | Septic System |
| Size Irregular | 0 Ft X 0 Ft |
| Size Total Text | 0 Ft X 0 Ft |
| Zoning Description | Residential |
Rooms
| Level | Type | Length | Width | Dimensions |
|---|---|---|---|---|
| Lower Level | Full Bathroom | 10'2" x 8'0" | ||
| Main Level | Living Room | 14'5" x 13'11" | ||
| Main Level | Dining Room | 11'9" x 11'0" | ||
| Main Level | Kitchen | 15'5" x 13'0" | ||
| Main Level | Primary Bedroom | 15'10" x 13'0" | ||
| Main Level | Bedroom | 10'2" x 9'3" | ||
| Main Level | Other | 22'4" x 10'0" |
https://www.realtor.ca/real-estate/27405714/1029-vista-barrett-private-greely-albion-sun-vista



























