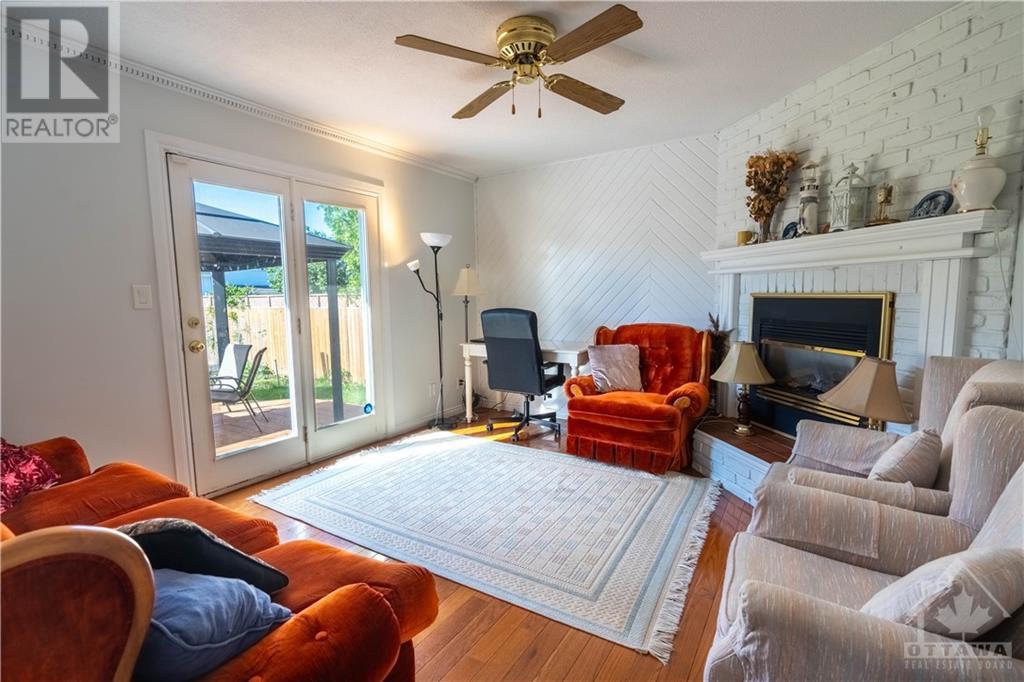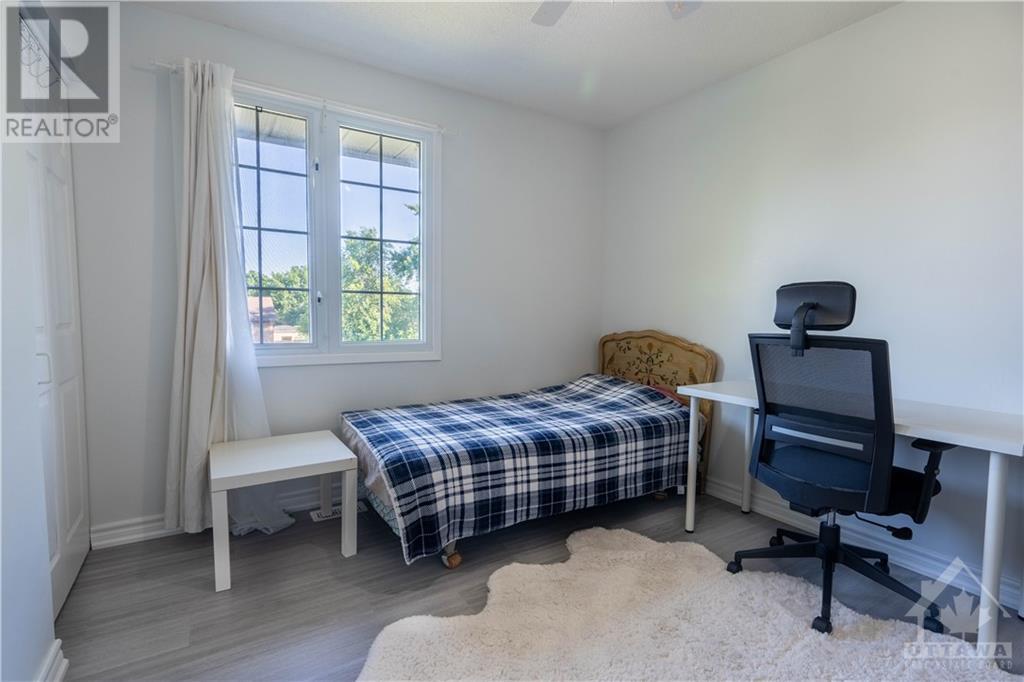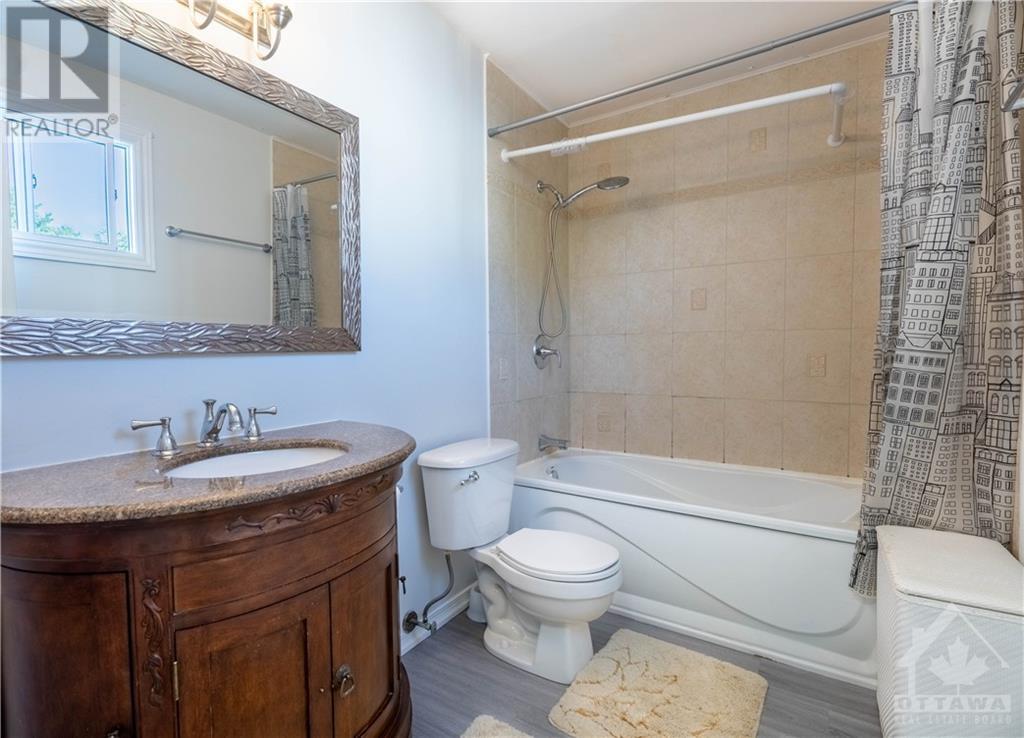4 Bedroom
3 Bathroom
Central Air Conditioning
Forced Air
$639,000
Amazing 4 bedroom, 2.5 bath home in nice neighborhood. The oversized lot provides a private, fenced rear yard with an 18 x 36 heated in-ground pool with concrete perimeter and patio. Separate Basement entrance and deck. The interior features a spacious living room and dining room with hardwood floors; a bright eat in kitchen has ceramic floors, tiled backsplash and oak cupboards; main floor family room with gas fireplace, hardwood floors, patio door to rear deck and entrance to garage. The main bath provides a spa tub finished in ceramic tile. The finished recreation room features gas fireplace, 3 piece bath and exterior entrance to yard. Recent updates: freshly painted interior top to bottom, new vinyl flooring, 2 piece bath, shower stall in 3 piece, tiled front porch; 2nd floor, dining room and kitchen windows, washer, dryer, gas stove, and dishwasher. Walking distance to public schools, recreation center, public transit and Fairfield Park on shores of Lake Ontario. Don’t miss out! (id:37553)
Property Details
|
MLS® Number
|
1407530 |
|
Property Type
|
Single Family |
|
Neigbourhood
|
Lennox and Addington/Loyalist |
|
Parking Space Total
|
5 |
Building
|
Bathroom Total
|
3 |
|
Bedrooms Above Ground
|
4 |
|
Bedrooms Total
|
4 |
|
Appliances
|
Refrigerator, Dishwasher, Dryer, Washer |
|
Basement Development
|
Finished |
|
Basement Type
|
Full (finished) |
|
Constructed Date
|
1977 |
|
Construction Style Attachment
|
Detached |
|
Cooling Type
|
Central Air Conditioning |
|
Exterior Finish
|
Aluminum Siding, Brick |
|
Flooring Type
|
Hardwood, Laminate, Ceramic |
|
Foundation Type
|
Block, Poured Concrete |
|
Half Bath Total
|
1 |
|
Heating Fuel
|
Natural Gas |
|
Heating Type
|
Forced Air |
|
Stories Total
|
2 |
|
Type
|
House |
|
Utility Water
|
Municipal Water |
Parking
Land
|
Acreage
|
No |
|
Sewer
|
Municipal Sewage System |
|
Size Depth
|
115 Ft |
|
Size Frontage
|
60 Ft |
|
Size Irregular
|
60 Ft X 115 Ft |
|
Size Total Text
|
60 Ft X 115 Ft |
|
Zoning Description
|
R1 |
Rooms
| Level |
Type |
Length |
Width |
Dimensions |
|
Second Level |
Bedroom |
|
|
11'0" x 13'0" |
|
Second Level |
Bedroom |
|
|
12'5" x 10'5" |
|
Second Level |
Bedroom |
|
|
9'5" x 9'5" |
|
Second Level |
Bedroom |
|
|
11'0" x 9'5" |
|
Second Level |
4pc Bathroom |
|
|
9'5" x 5'5" |
|
Basement |
Recreation Room |
|
|
22'0" x 17'5" |
|
Basement |
3pc Bathroom |
|
|
8'5" x 5'0" |
|
Basement |
Laundry Room |
|
|
12'5" x 10'0" |
|
Main Level |
Living Room |
|
|
17'5" x 12'0" |
|
Main Level |
Dining Room |
|
|
11'0" x 11'0" |
|
Main Level |
Family Room |
|
|
12'0" x 13'5" |
|
Main Level |
Kitchen |
|
|
13'0" x 10'5" |
|
Main Level |
2pc Bathroom |
|
|
7'0" x 4'0" |
https://www.realtor.ca/real-estate/27300515/42-mortensen-drive-amherstview-lennox-and-addingtonloyalist































