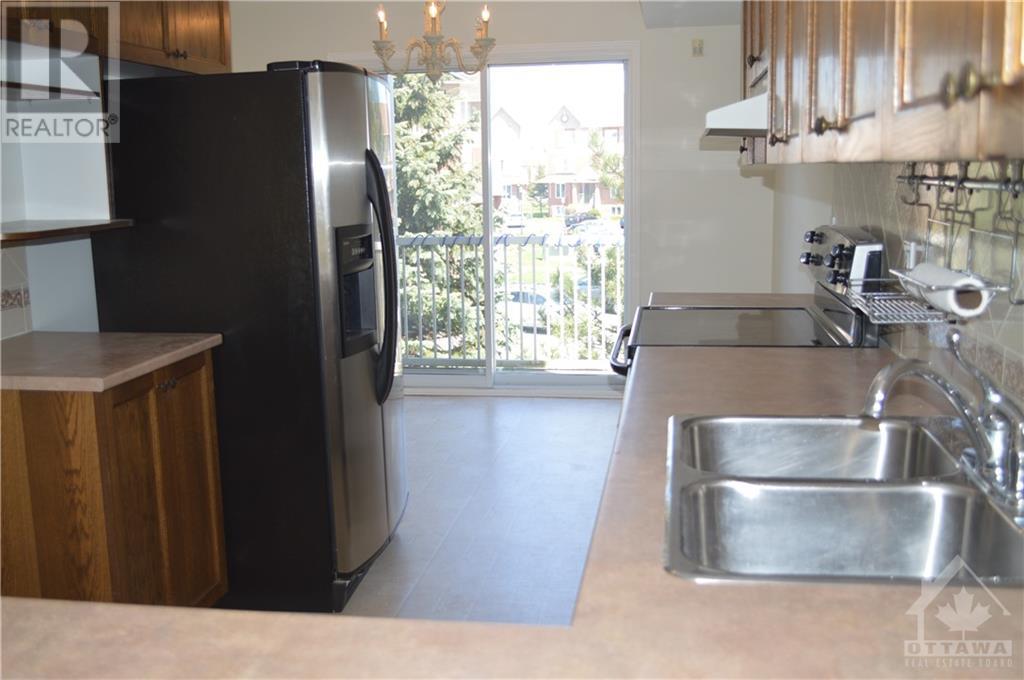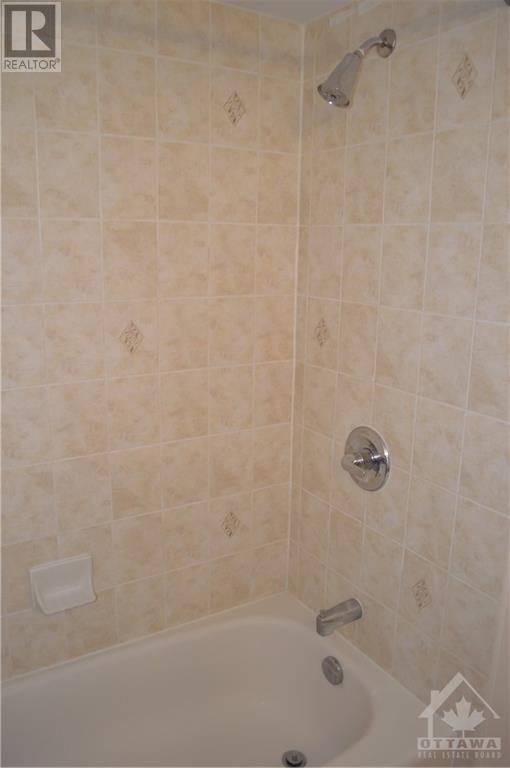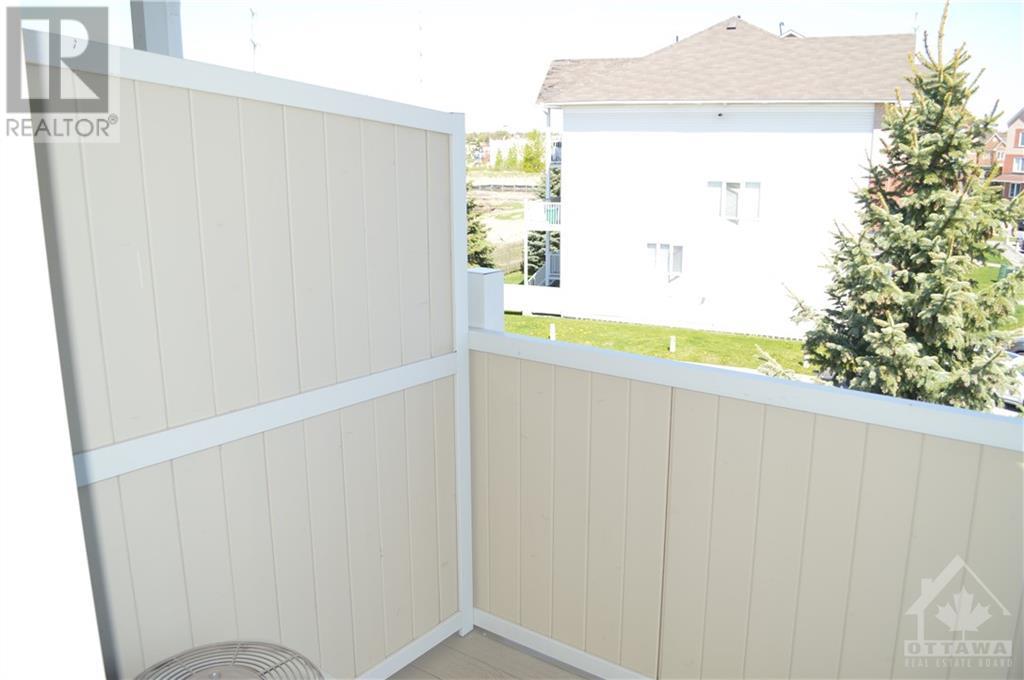513 Aquaview Drive Orleans, Ontario K4A 4T9
2 Bedroom
3 Bathroom
Fireplace
None
Forced Air
$419,000Maintenance, Property Management, Caretaker, Other, See Remarks, Reserve Fund Contributions
$265 Monthly
Maintenance, Property Management, Caretaker, Other, See Remarks, Reserve Fund Contributions
$265 MonthlyLovely 2-bed, 3-bath upper end unit. Enjoy the view on the 2 balconies. Have space and privacy in the 2 large bedrooms, each with an ensuite bathroom. Open plan living/dining/kitchen is perfect for entertaining or day-to-day living. Bonus flex space can be used as an eating area, den, playroom, office or family room. All appliances included. In-unit laundry. Loads of closet space, plus storage closet. One parking space. Park views. Wonderful Avalon location close to shopping, transit, schools and recreation. (id:37553)
Property Details
| MLS® Number | 1409630 |
| Property Type | Single Family |
| Neigbourhood | Avalon |
| Amenities Near By | Public Transit, Shopping |
| Communication Type | Internet Access |
| Community Features | Pets Allowed |
| Features | Balcony |
| Parking Space Total | 1 |
Building
| Bathroom Total | 3 |
| Bedrooms Above Ground | 2 |
| Bedrooms Total | 2 |
| Amenities | Laundry - In Suite |
| Appliances | Refrigerator, Dishwasher, Dryer, Hood Fan, Stove, Washer |
| Basement Development | Not Applicable |
| Basement Type | None (not Applicable) |
| Constructed Date | 2008 |
| Construction Style Attachment | Stacked |
| Cooling Type | None |
| Exterior Finish | Brick, Siding |
| Fireplace Present | Yes |
| Fireplace Total | 1 |
| Flooring Type | Wall-to-wall Carpet, Linoleum |
| Foundation Type | Poured Concrete |
| Half Bath Total | 1 |
| Heating Fuel | Natural Gas |
| Heating Type | Forced Air |
| Stories Total | 3 |
| Type | House |
| Utility Water | Municipal Water |
Parking
| Surfaced |
Land
| Acreage | No |
| Land Amenities | Public Transit, Shopping |
| Sewer | Municipal Sewage System |
| Zoning Description | Residential |
Rooms
| Level | Type | Length | Width | Dimensions |
|---|---|---|---|---|
| Second Level | Kitchen | 12'2" x 7'8" | ||
| Second Level | Eating Area | 14'7" x 6'8" | ||
| Second Level | Dining Room | 11'4" x 9'8" | ||
| Second Level | Living Room | 14'7" x 13'7" | ||
| Second Level | 2pc Bathroom | 5'11" x 5'9" | ||
| Third Level | Primary Bedroom | 14'7" x 13'3" | ||
| Third Level | 4pc Ensuite Bath | 7'7" x 5'8" | ||
| Third Level | Bedroom | 12'5" x 12'5" | ||
| Third Level | 4pc Ensuite Bath | 7'7" x 5'8" | ||
| Third Level | Laundry Room | 7'9" x 5'10" |
https://www.realtor.ca/real-estate/27352102/513-aquaview-drive-orleans-avalon





















