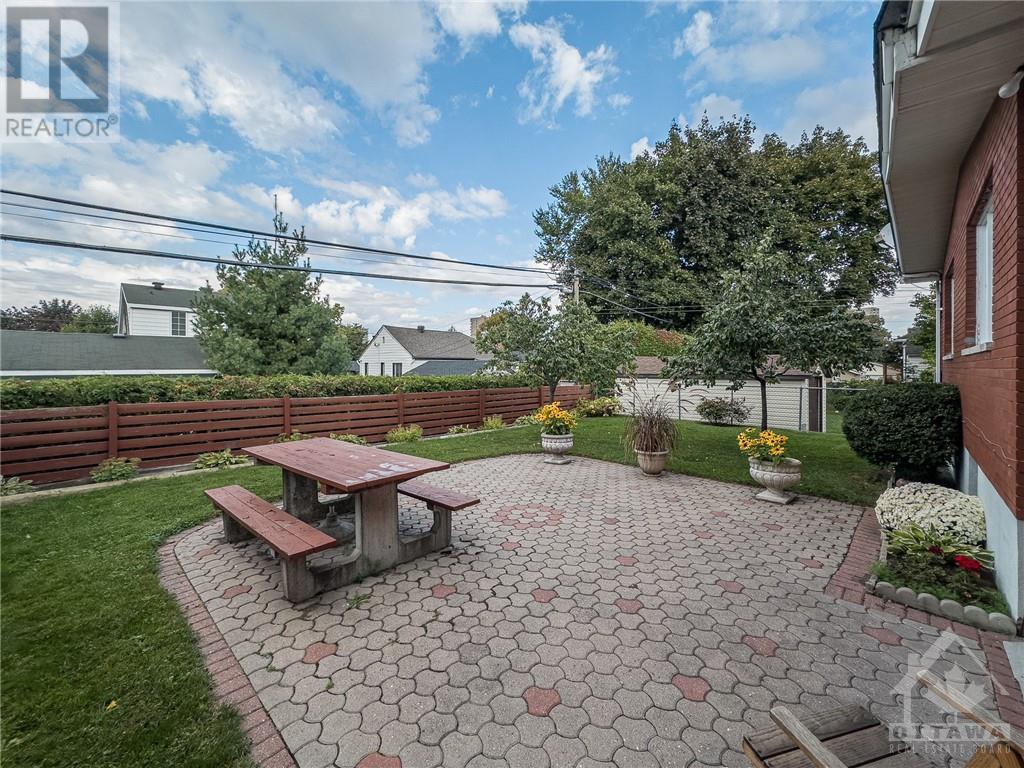3 Bedroom
2 Bathroom
Bungalow
Central Air Conditioning
Forced Air
Land / Yard Lined With Hedges, Landscaped
$759,900
Charming well maintained 3-bed, 2-bath bungalow; a treasure nestled in the family-friendly neighbourhood of Woodpark/Carlingwood. Fresh paint throughout, main level has original hardwood in the spacious living/dining area; a bright eat-in kitchen, ample cupboard & counter space & essential appliances. Main bath has new granite, jetted tub/shower combo. Finished basement perfect for gatherings, movie nights or potential in-law suite/secondary unit, complete with a large kitchen, 2-piece bath, laundry & hobby room with storage. Enjoy the convenience of the carport with large storage/garden shed & plenty of parking. Enter to your private gated backyard, a patio for entertaining, well landscaped & bonus plum trees. Ideally situated steps from LRT-Phase 2. Embark on strolls or cycling along Ottawa River & NCC pathways. Take a short walk to Lincoln Fields Metro, Carlingwood Mall & Canadian Tire. Close to elementary & high schools; easy access to the 417. Don’t miss out, book a showing today. (id:37553)
Property Details
|
MLS® Number
|
1410148 |
|
Property Type
|
Single Family |
|
Neigbourhood
|
Woodpark |
|
AmenitiesNearBy
|
Public Transit, Recreation Nearby, Shopping, Water Nearby |
|
CommunityFeatures
|
Family Oriented |
|
ParkingSpaceTotal
|
8 |
|
StorageType
|
Storage Shed |
|
Structure
|
Patio(s) |
Building
|
BathroomTotal
|
2 |
|
BedroomsAboveGround
|
3 |
|
BedroomsTotal
|
3 |
|
Appliances
|
Refrigerator, Dryer, Freezer, Microwave Range Hood Combo, Stove, Washer, Blinds |
|
ArchitecturalStyle
|
Bungalow |
|
BasementDevelopment
|
Finished |
|
BasementType
|
Full (finished) |
|
ConstructedDate
|
1959 |
|
ConstructionStyleAttachment
|
Detached |
|
CoolingType
|
Central Air Conditioning |
|
ExteriorFinish
|
Brick, Siding, Concrete |
|
FireProtection
|
Smoke Detectors |
|
FlooringType
|
Hardwood, Laminate, Ceramic |
|
FoundationType
|
Block |
|
HalfBathTotal
|
1 |
|
HeatingFuel
|
Natural Gas |
|
HeatingType
|
Forced Air |
|
StoriesTotal
|
1 |
|
Type
|
House |
|
UtilityWater
|
Municipal Water |
Parking
Land
|
Acreage
|
No |
|
FenceType
|
Fenced Yard |
|
LandAmenities
|
Public Transit, Recreation Nearby, Shopping, Water Nearby |
|
LandscapeFeatures
|
Land / Yard Lined With Hedges, Landscaped |
|
Sewer
|
Municipal Sewage System |
|
SizeDepth
|
100 Ft |
|
SizeFrontage
|
50 Ft |
|
SizeIrregular
|
50 Ft X 100 Ft |
|
SizeTotalText
|
50 Ft X 100 Ft |
|
ZoningDescription
|
Residential |
Rooms
| Level |
Type |
Length |
Width |
Dimensions |
|
Lower Level |
Recreation Room |
|
|
18'5" x 22'2" |
|
Lower Level |
2pc Bathroom |
|
|
6'10" x 4'7" |
|
Lower Level |
Laundry Room |
|
|
7'1" x 11'3" |
|
Lower Level |
Kitchen |
|
|
12'8" x 10'8" |
|
Lower Level |
Storage |
|
|
Measurements not available |
|
Main Level |
Living Room |
|
|
11'5" x 16'2" |
|
Main Level |
Dining Room |
|
|
10'4" x 11'7" |
|
Main Level |
Kitchen |
|
|
10'4" x 13'6" |
|
Main Level |
Primary Bedroom |
|
|
10'11" x 14'3" |
|
Main Level |
Bedroom |
|
|
7'11" x 10'3" |
|
Main Level |
Bedroom |
|
|
9'6" x 11'6" |
|
Main Level |
Full Bathroom |
|
|
10'11" x 4'11" |
|
Main Level |
Foyer |
|
|
5'7" x 7'6" |
https://www.realtor.ca/real-estate/27492084/464-richardson-avenue-ottawa-woodpark































