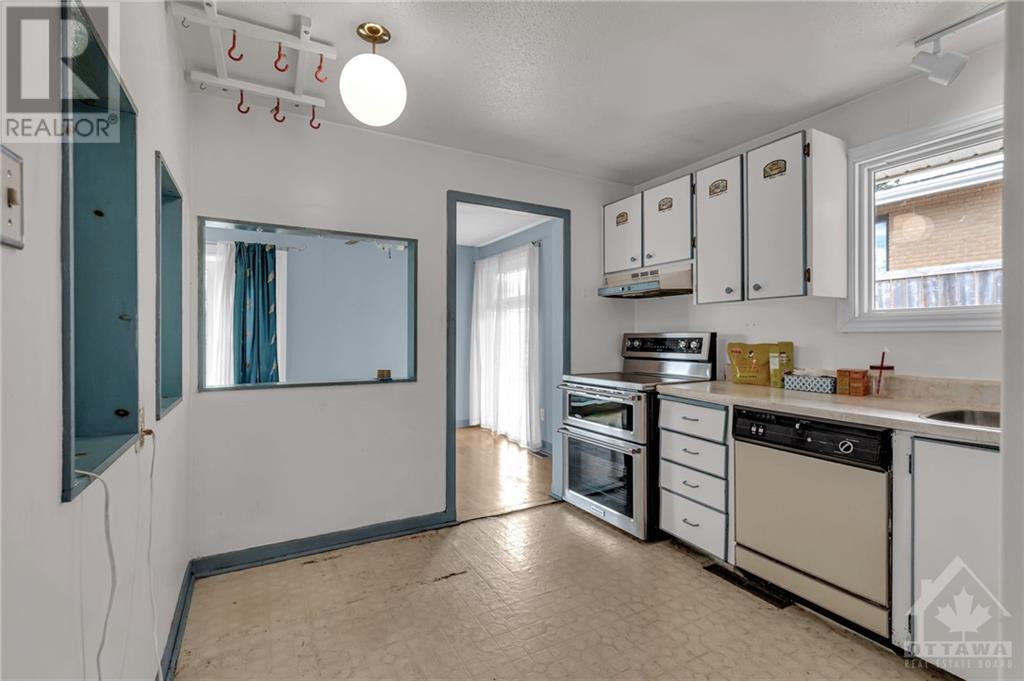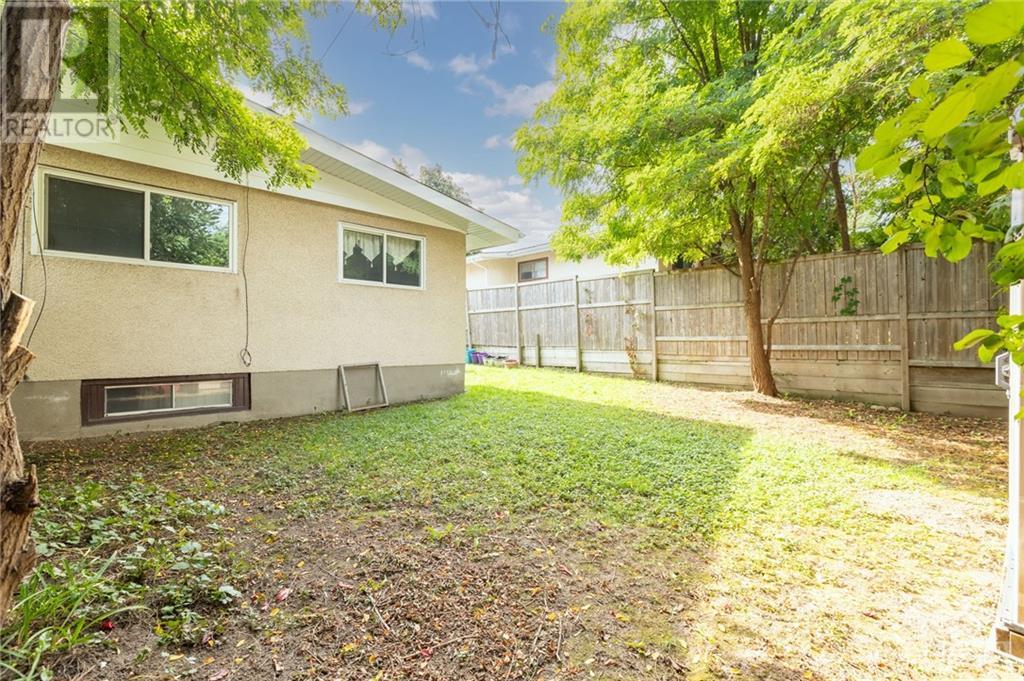3 Bedroom
2 Bathroom
Bungalow
None
Forced Air
$500,000
Opportunity abounds in this well-sized semi-detached bungalow. Features hardwood floors in the living room, dining room and sleeping area. 3 bedrooms, 2 bathrooms. Floor plan allows for alternate usage. Open concept kitchen to the living room and dining room. Updated 3pcs main floor bathroom and updated 2 pcs bathroom in the partially finished basement. Private rear yard with updated garden/storage shed. Great Centre West location. Plenty of parking and storage space. Put your stamp on it! 24 hour irrevocable. (id:37553)
Property Details
|
MLS® Number
|
1412800 |
|
Property Type
|
Single Family |
|
Neigbourhood
|
Parkwood Hills |
|
AmenitiesNearBy
|
Public Transit, Recreation Nearby, Shopping |
|
ParkingSpaceTotal
|
4 |
Building
|
BathroomTotal
|
2 |
|
BedroomsAboveGround
|
3 |
|
BedroomsTotal
|
3 |
|
Appliances
|
Refrigerator, Dryer, Stove, Washer |
|
ArchitecturalStyle
|
Bungalow |
|
BasementDevelopment
|
Partially Finished |
|
BasementType
|
Full (partially Finished) |
|
ConstructedDate
|
1964 |
|
ConstructionStyleAttachment
|
Semi-detached |
|
CoolingType
|
None |
|
ExteriorFinish
|
Brick, Siding |
|
FlooringType
|
Wall-to-wall Carpet, Hardwood, Ceramic |
|
FoundationType
|
Block, Poured Concrete |
|
HalfBathTotal
|
1 |
|
HeatingFuel
|
Natural Gas |
|
HeatingType
|
Forced Air |
|
StoriesTotal
|
1 |
|
Type
|
House |
|
UtilityWater
|
Municipal Water |
Parking
Land
|
Acreage
|
No |
|
LandAmenities
|
Public Transit, Recreation Nearby, Shopping |
|
Sewer
|
Municipal Sewage System |
|
SizeDepth
|
106 Ft ,4 In |
|
SizeFrontage
|
35 Ft |
|
SizeIrregular
|
35 Ft X 106.32 Ft |
|
SizeTotalText
|
35 Ft X 106.32 Ft |
|
ZoningDescription
|
Residential |
Rooms
| Level |
Type |
Length |
Width |
Dimensions |
|
Basement |
Recreation Room |
|
|
18'0" x 16'10" |
|
Basement |
2pc Bathroom |
|
|
7'0" x 3'0" |
|
Basement |
Laundry Room |
|
|
11'6" x 6'0" |
|
Basement |
Laundry Room |
|
|
9'0" x 7'0" |
|
Basement |
Storage |
|
|
12'0" x 9'0" |
|
Basement |
Utility Room |
|
|
18'0" x 10'5" |
|
Main Level |
Foyer |
|
|
5'2" x 4'6" |
|
Main Level |
Living Room |
|
|
19'9" x 11'4" |
|
Main Level |
Dining Room |
|
|
10'1" x 8'10" |
|
Main Level |
Kitchen |
|
|
10'11" x 9'5" |
|
Main Level |
Primary Bedroom |
|
|
14'4" x 10'2" |
|
Main Level |
Bedroom |
|
|
10'6" x 10'0" |
|
Main Level |
Bedroom |
|
|
12'9" x 8'1" |
|
Main Level |
3pc Bathroom |
|
|
9'0" x 7'6" |
https://www.realtor.ca/real-estate/27492075/1271-meadowlands-drive-e-ottawa-parkwood-hills




























