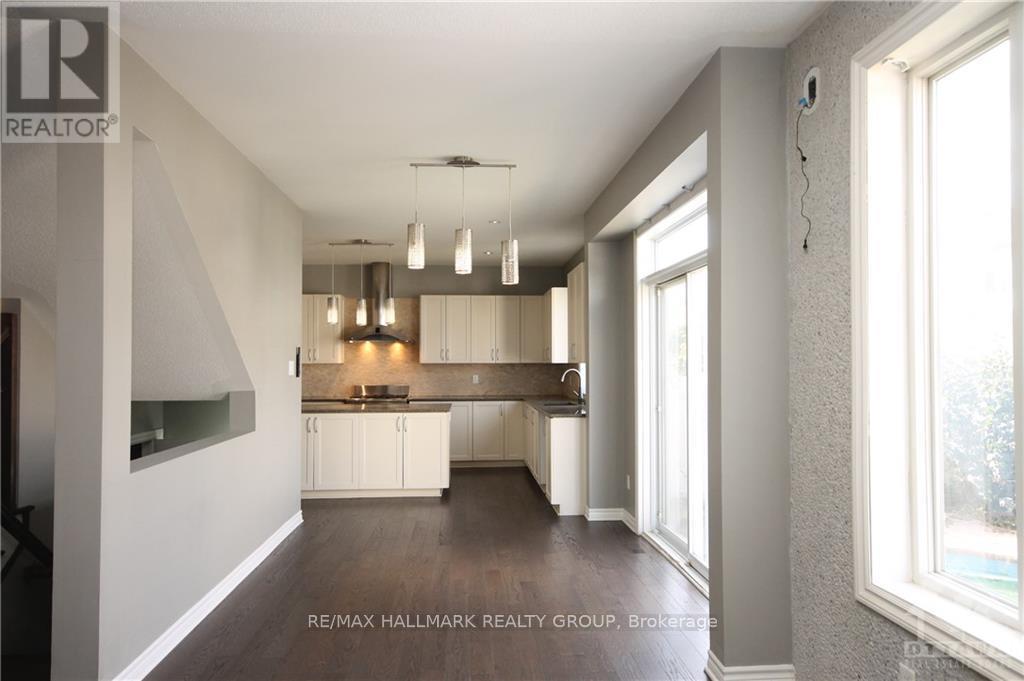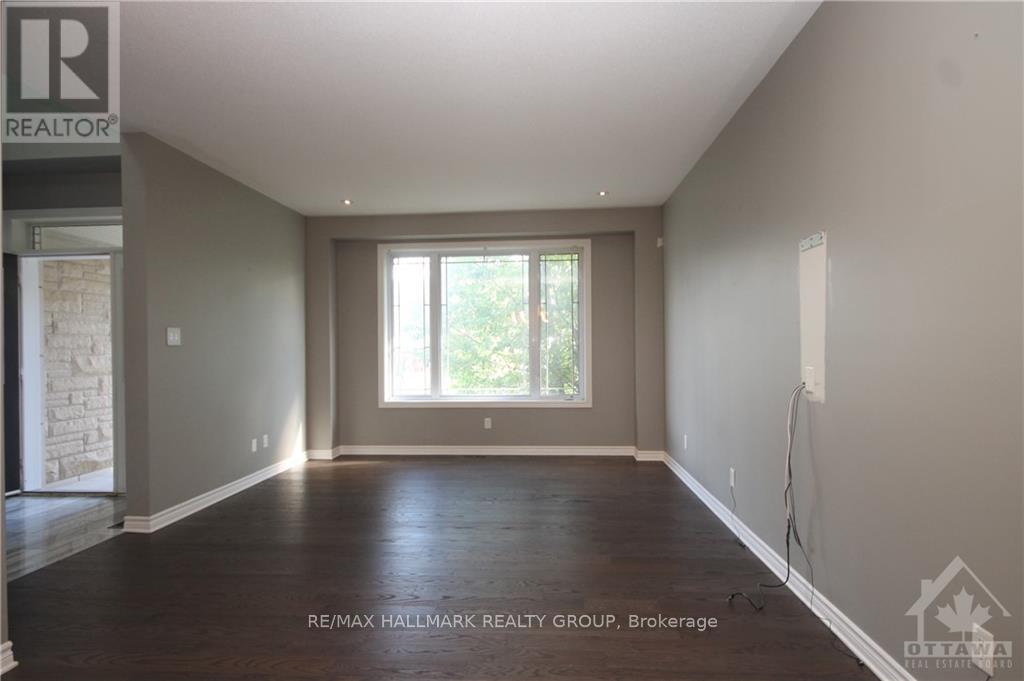4 Bedroom
3 Bathroom
Fireplace
Inground Pool
Central Air Conditioning
Forced Air
$849,900
Flooring: Tile, Flooring: Hardwood, Step into this Minto Erickson Model with soaring entry, spacious main floor and versatile layout. Hardwood and porcelain floors throughout this open concept plan with main floor family room overlooking pool, formal living and dining areas and a perfect work from home space on the second level. Three generous bedrooms and two bathrooms on the upper level including huge primary bedroom with 5 piece ensuite and walkin closet as well as secondary closet. Fully finished lower level offers large recroom, fourth bedroom, three piece bath and plenty of storage. Enjoy family fun with the inground pool and low maintenance patio. Property being sold under Power of Sale provisions. (id:37553)
Property Details
|
MLS® Number
|
X9520896 |
|
Property Type
|
Single Family |
|
Neigbourhood
|
Avalon |
|
Community Name
|
1118 - Avalon East |
|
Amenities Near By
|
Public Transit, Park |
|
Parking Space Total
|
4 |
|
Pool Type
|
Inground Pool |
Building
|
Bathroom Total
|
3 |
|
Bedrooms Above Ground
|
3 |
|
Bedrooms Below Ground
|
1 |
|
Bedrooms Total
|
4 |
|
Amenities
|
Fireplace(s) |
|
Basement Development
|
Finished |
|
Basement Type
|
Full (finished) |
|
Construction Style Attachment
|
Detached |
|
Cooling Type
|
Central Air Conditioning |
|
Exterior Finish
|
Brick, Stone |
|
Fireplace Present
|
Yes |
|
Fireplace Total
|
1 |
|
Foundation Type
|
Concrete |
|
Heating Fuel
|
Natural Gas |
|
Heating Type
|
Forced Air |
|
Stories Total
|
2 |
|
Type
|
House |
|
Utility Water
|
Municipal Water |
Parking
|
Attached Garage
|
|
|
Inside Entry
|
|
Land
|
Acreage
|
No |
|
Fence Type
|
Fenced Yard |
|
Land Amenities
|
Public Transit, Park |
|
Sewer
|
Sanitary Sewer |
|
Size Depth
|
86 Ft ,11 In |
|
Size Frontage
|
45 Ft ,7 In |
|
Size Irregular
|
45.6 X 86.94 Ft ; 0 |
|
Size Total Text
|
45.6 X 86.94 Ft ; 0 |
|
Zoning Description
|
Residential |
Rooms
| Level |
Type |
Length |
Width |
Dimensions |
|
Second Level |
Bedroom |
3.55 m |
3.45 m |
3.55 m x 3.45 m |
|
Second Level |
Bathroom |
|
|
Measurements not available |
|
Second Level |
Den |
4.69 m |
3.07 m |
4.69 m x 3.07 m |
|
Second Level |
Primary Bedroom |
5.79 m |
5.28 m |
5.79 m x 5.28 m |
|
Second Level |
Bathroom |
|
|
Measurements not available |
|
Second Level |
Bedroom |
3.68 m |
3.35 m |
3.68 m x 3.35 m |
|
Lower Level |
Recreational, Games Room |
5.71 m |
4.92 m |
5.71 m x 4.92 m |
|
Lower Level |
Bedroom |
4.08 m |
3.25 m |
4.08 m x 3.25 m |
|
Lower Level |
Bathroom |
|
|
Measurements not available |
|
Lower Level |
Other |
|
|
Measurements not available |
|
Main Level |
Laundry Room |
|
|
Measurements not available |
|
Main Level |
Living Room |
4.14 m |
3.75 m |
4.14 m x 3.75 m |
|
Main Level |
Dining Room |
3.32 m |
3.07 m |
3.32 m x 3.07 m |
|
Main Level |
Kitchen |
4.69 m |
3.37 m |
4.69 m x 3.37 m |
|
Main Level |
Dining Room |
2.84 m |
|
2.84 m x Measurements not available |
|
Main Level |
Family Room |
4.9 m |
3.98 m |
4.9 m x 3.98 m |
|
Main Level |
Bathroom |
|
|
Measurements not available |
https://www.realtor.ca/real-estate/27492068/322-fairlakes-way-ottawa-1118-avalon-east




























