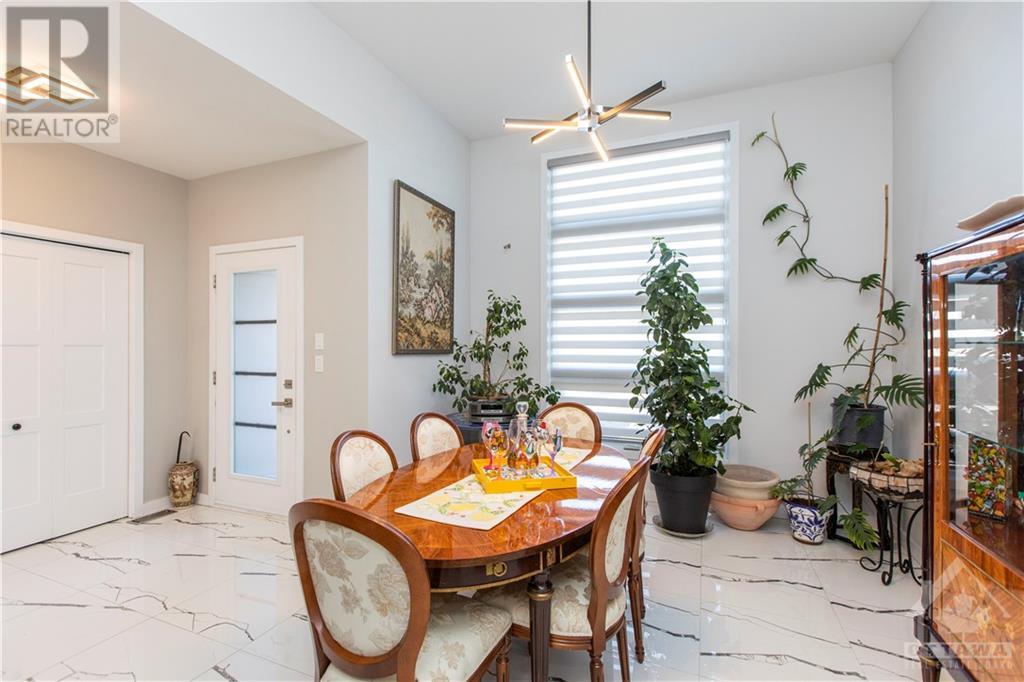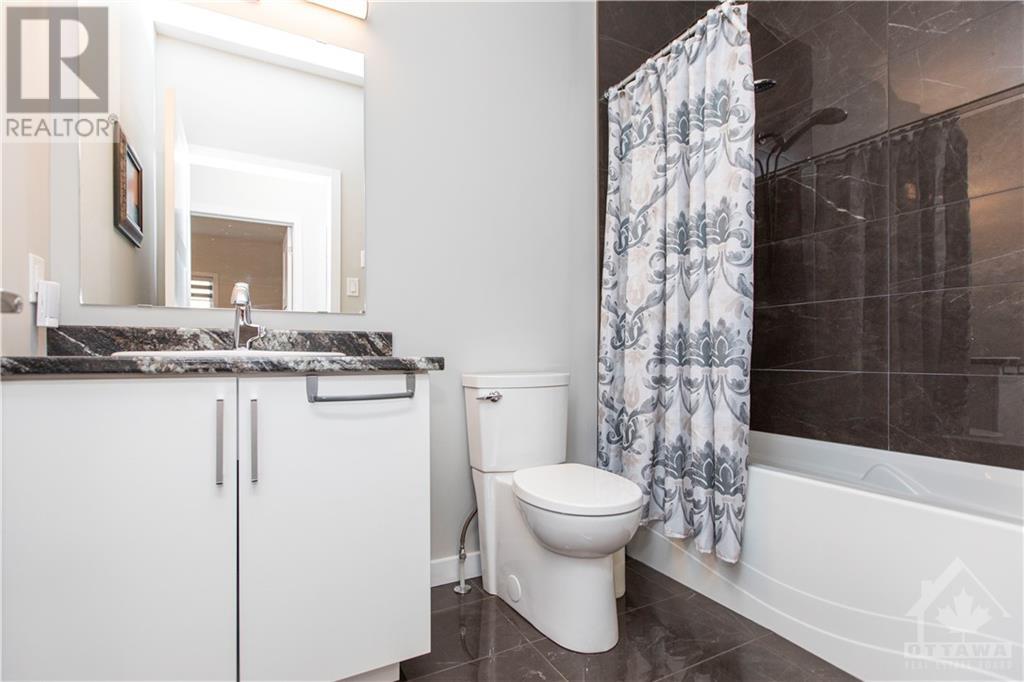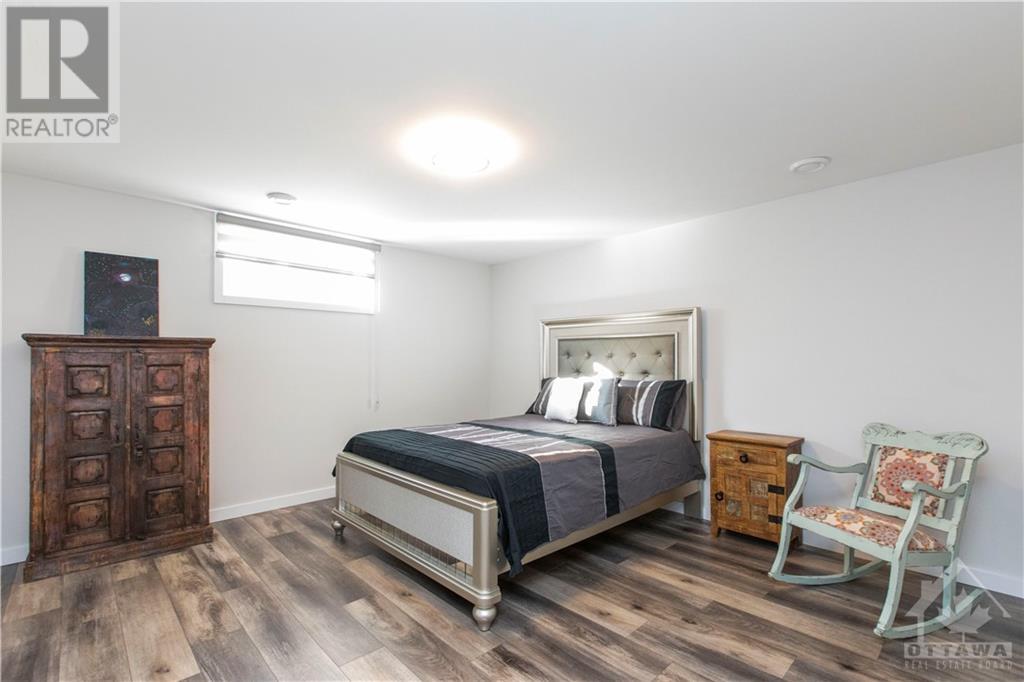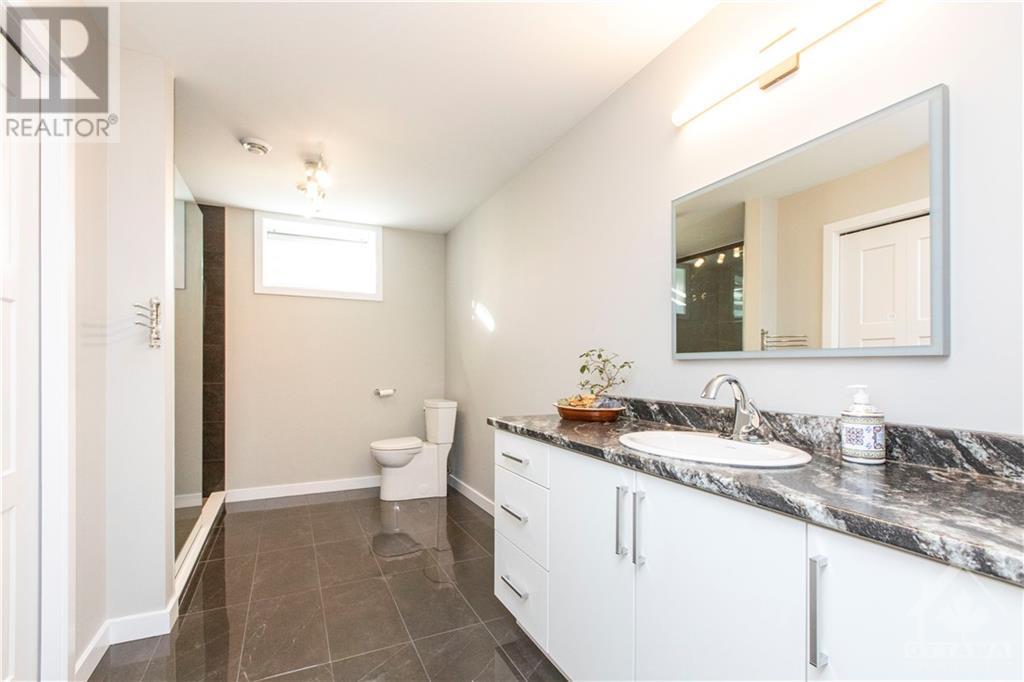4 Bedroom
3 Bathroom
Bungalow
Central Air Conditioning
Forced Air
Landscaped
$859,900
This meticulously upgraded bungalow showcases a remarkable amount of upgrades. Immerse yourself in the sophistication of 3+1 bedrooms, an expansive kitchen, and a dining area adorned w/ a cascading quartz countertop, white cabinets, backsplash, and stunning 24X24 tile floors. The atmosphere is elevated by a tile wall w/ an electric fireplace, pot lights, and coffered ceilings in the kitchen and master bedroom. The master suite is a haven w/ a 4-piece ensuite boasting an oversized shower, soaker tub, and double sinks, accompanied by a walk-in closet. Two additional bedrooms, a 3-piece main bathroom, glass railing, and hardwood floors grace the main level. The finished basement introduces an extra bedroom and a spacious 3-piece bathroom. Step into the outdoor landscaped oasis featuring a generous deck, aluminum railing, gazebo, and PVC fence creating an idyllic setting for entertaining. With a spacious double car garage, this home is sure to impress! (id:37553)
Property Details
|
MLS® Number
|
1404763 |
|
Property Type
|
Single Family |
|
Neigbourhood
|
Morris Village |
|
Amenities Near By
|
Golf Nearby, Shopping |
|
Communication Type
|
Internet Access |
|
Community Features
|
Family Oriented |
|
Features
|
Gazebo, Automatic Garage Door Opener |
|
Parking Space Total
|
4 |
Building
|
Bathroom Total
|
3 |
|
Bedrooms Above Ground
|
3 |
|
Bedrooms Below Ground
|
1 |
|
Bedrooms Total
|
4 |
|
Appliances
|
Dishwasher, Dryer, Washer |
|
Architectural Style
|
Bungalow |
|
Basement Development
|
Finished |
|
Basement Type
|
Full (finished) |
|
Constructed Date
|
2020 |
|
Construction Style Attachment
|
Detached |
|
Cooling Type
|
Central Air Conditioning |
|
Exterior Finish
|
Brick, Siding |
|
Fixture
|
Drapes/window Coverings |
|
Flooring Type
|
Hardwood, Laminate, Ceramic |
|
Foundation Type
|
Poured Concrete |
|
Heating Fuel
|
Natural Gas |
|
Heating Type
|
Forced Air |
|
Stories Total
|
1 |
|
Type
|
House |
|
Utility Water
|
Municipal Water |
Parking
Land
|
Acreage
|
No |
|
Fence Type
|
Fenced Yard |
|
Land Amenities
|
Golf Nearby, Shopping |
|
Landscape Features
|
Landscaped |
|
Sewer
|
Municipal Sewage System |
|
Size Depth
|
105 Ft ,2 In |
|
Size Frontage
|
49 Ft ,2 In |
|
Size Irregular
|
49.18 Ft X 105.17 Ft |
|
Size Total Text
|
49.18 Ft X 105.17 Ft |
|
Zoning Description
|
Residential |
Rooms
| Level |
Type |
Length |
Width |
Dimensions |
|
Lower Level |
Bedroom |
|
|
13'10" x 13'0" |
|
Lower Level |
4pc Bathroom |
|
|
13'0" x 8'10" |
|
Lower Level |
Recreation Room |
|
|
38'0" x 20'0" |
|
Lower Level |
Laundry Room |
|
|
23'0" x 16'0" |
|
Main Level |
Foyer |
|
|
6'8" x 4'10" |
|
Main Level |
Living Room |
|
|
15'8" x 11'10" |
|
Main Level |
Dining Room |
|
|
17'0" x 16'0" |
|
Main Level |
Kitchen |
|
|
12'4" x 12'2" |
|
Main Level |
4pc Bathroom |
|
|
9'1" x 5'10" |
|
Main Level |
Primary Bedroom |
|
|
14'6" x 14'0" |
|
Main Level |
5pc Ensuite Bath |
|
|
12'10" x 11'5" |
|
Main Level |
Bedroom |
|
|
12'10" x 11'5" |
|
Main Level |
Bedroom |
|
|
12'10" x 11'5" |
https://www.realtor.ca/real-estate/27229558/65-granite-street-rockland-morris-village






























