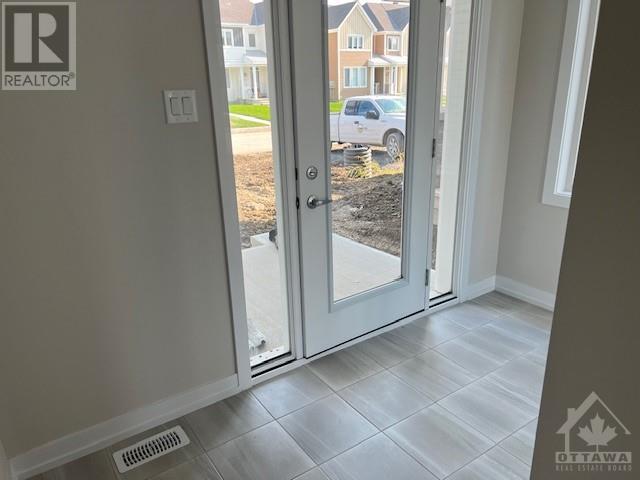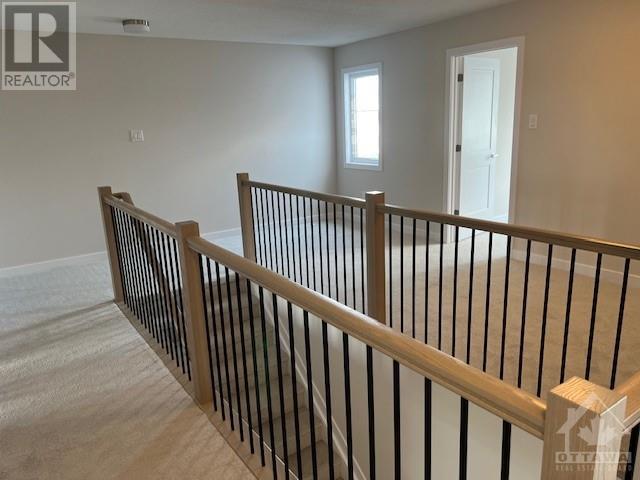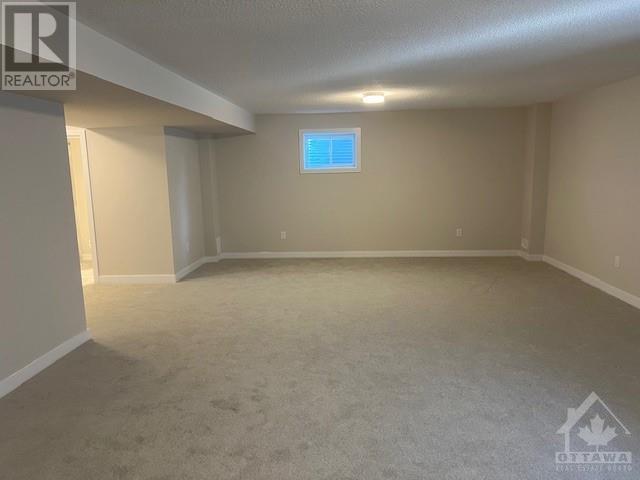4 Bedroom
4 Bathroom
Central Air Conditioning
Forced Air
$3,400 Monthly
Brand new 3100 Sq.ft elegant house in Richmond village, very close to Kanata. 4 large bedrooms with 3.5 baths, finished basement with full bath. Ensuite bath with master bedroom. Master bedroom has his & hers walk in closet. Common bath on second floor. Main floor has huge great room, spacious dining room, very spacious kitchen with eat in area. Fully finished basement with full bath, laundry, storage & mechanical room. Quartz Counter tops. Mix of carpet, tiles and neutral laminate floors. Spacious entrance Foyer. A very Open Concept house with lots of windows and light. (id:37553)
Property Details
|
MLS® Number
|
1414880 |
|
Property Type
|
Single Family |
|
Neigbourhood
|
RICHMOND VILLAGE |
|
ParkingSpaceTotal
|
6 |
Building
|
BathroomTotal
|
4 |
|
BedroomsAboveGround
|
4 |
|
BedroomsTotal
|
4 |
|
Amenities
|
Laundry - In Suite |
|
Appliances
|
Refrigerator, Dishwasher, Dryer, Stove, Washer |
|
BasementDevelopment
|
Finished |
|
BasementType
|
Full (finished) |
|
ConstructedDate
|
2024 |
|
ConstructionStyleAttachment
|
Detached |
|
CoolingType
|
Central Air Conditioning |
|
ExteriorFinish
|
Siding, Vinyl |
|
FlooringType
|
Mixed Flooring |
|
HalfBathTotal
|
1 |
|
HeatingFuel
|
Natural Gas |
|
HeatingType
|
Forced Air |
|
StoriesTotal
|
2 |
|
Type
|
House |
|
UtilityWater
|
Municipal Water |
Parking
Land
|
Acreage
|
No |
|
Sewer
|
Municipal Sewage System |
|
SizeDepth
|
88 Ft ,9 In |
|
SizeFrontage
|
36 Ft ,1 In |
|
SizeIrregular
|
36.09 Ft X 88.71 Ft |
|
SizeTotalText
|
36.09 Ft X 88.71 Ft |
|
ZoningDescription
|
Residential |
Rooms
| Level |
Type |
Length |
Width |
Dimensions |
|
Second Level |
Primary Bedroom |
|
|
14'10" x 14'9" |
|
Second Level |
4pc Ensuite Bath |
|
|
Measurements not available |
|
Second Level |
Bedroom |
|
|
11'8" x 10'7" |
|
Second Level |
Bedroom |
|
|
11'0" x 10'1" |
|
Second Level |
Bedroom |
|
|
10'6" x 10'0" |
|
Second Level |
4pc Bathroom |
|
|
Measurements not available |
|
Second Level |
Loft |
|
|
17'7" x 7'2" |
|
Second Level |
Other |
|
|
Measurements not available |
|
Second Level |
Other |
|
|
Measurements not available |
|
Second Level |
Mud Room |
|
|
Measurements not available |
|
Basement |
Recreation Room |
|
|
26'11" x 17'2" |
|
Basement |
Laundry Room |
|
|
Measurements not available |
|
Basement |
Utility Room |
|
|
Measurements not available |
|
Main Level |
Mud Room |
|
|
18'0" x 14'2" |
|
Main Level |
Kitchen |
|
|
17'0" x 13'6" |
|
Main Level |
Dining Room |
|
|
12'0" x 11'0" |
https://www.realtor.ca/real-estate/27496272/527-oldenburg-avenue-ottawa-richmond-village
























