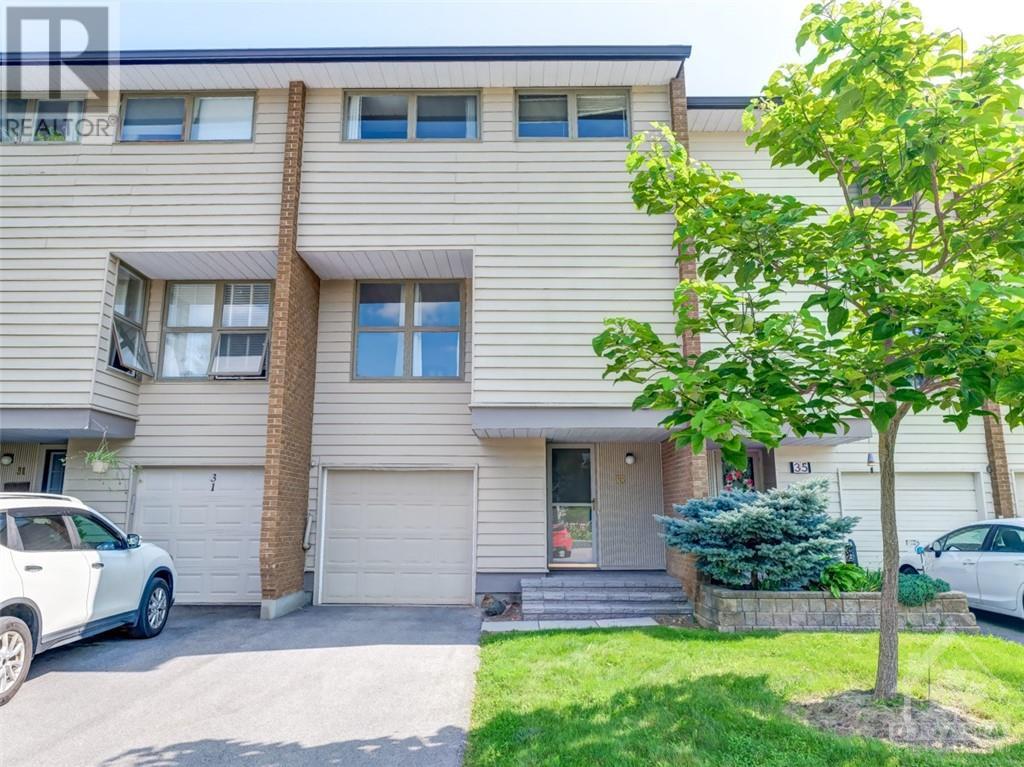33 Carmichael Court Ottawa, Ontario K2K 1K1
$424,900Maintenance, Landscaping, Property Management, Water, Other, See Remarks
$537.34 Monthly
Maintenance, Landscaping, Property Management, Water, Other, See Remarks
$537.34 MonthlyWelcome to this charming 4-bedroom, 1.5-bath condo townhome in Beaverbrook, perfect for a growing family. The main lvl features a single-car garage & convenient powder room. Step into the spacious living room, where large windows flood the space with natural light, and access to the fenced backyard with a cozy patio awaits. Parquet flooring adorns the living room & all 4 bedrooms, recently updated kitchen boast new cabinets, quartz counters & stainless steel appliances. The generous eating area is perfect for casual family meals. The primary bedroom offers a wide closet, and the updated full bathroom shines with a vessel sink & brushed nickel fixtures. The unspoiled basement is ready for your personal touch, room for a workshop, home gym, or hobby space. Close to parks, transit, recreation, schools, and just 5 mins to the 417. The kids will just love the outdoor pool. Some photos virtually staged. Furnace, HWT & AC 2022. Great value for 1st time buyers, come add your personal touches. (id:37553)
Property Details
| MLS® Number | 1408437 |
| Property Type | Single Family |
| Neigbourhood | Beaverbrook |
| Amenities Near By | Golf Nearby, Public Transit, Recreation Nearby, Shopping |
| Community Features | Pets Allowed |
| Parking Space Total | 2 |
| Structure | Patio(s) |
Building
| Bathroom Total | 2 |
| Bedrooms Above Ground | 4 |
| Bedrooms Total | 4 |
| Amenities | Laundry - In Suite |
| Appliances | Refrigerator, Dishwasher, Dryer, Microwave Range Hood Combo, Stove, Washer, Blinds |
| Basement Development | Unfinished |
| Basement Type | Full (unfinished) |
| Constructed Date | 1972 |
| Cooling Type | Central Air Conditioning |
| Exterior Finish | Siding |
| Fixture | Drapes/window Coverings, Ceiling Fans |
| Flooring Type | Hardwood, Laminate, Tile |
| Foundation Type | Poured Concrete |
| Half Bath Total | 1 |
| Heating Fuel | Oil |
| Heating Type | Forced Air |
| Stories Total | 3 |
| Type | Row / Townhouse |
| Utility Water | Municipal Water |
Parking
| Attached Garage | |
| Inside Entry | |
| Surfaced |
Land
| Acreage | No |
| Fence Type | Fenced Yard |
| Land Amenities | Golf Nearby, Public Transit, Recreation Nearby, Shopping |
| Sewer | Municipal Sewage System |
| Zoning Description | Residential |
Rooms
| Level | Type | Length | Width | Dimensions |
|---|---|---|---|---|
| Second Level | Living Room | 18'4" x 15'1" | ||
| Third Level | Dining Room | 9'3" x 11'11" | ||
| Third Level | Family Room | 8'8" x 8'1" | ||
| Third Level | Kitchen | 11'7" x 12'1" | ||
| Fourth Level | Bedroom | 11'7" x 11'6" | ||
| Fourth Level | Bedroom | 8'11" x 15'1" | ||
| Basement | Utility Room | 18'7" x 11'2" | ||
| Main Level | 2pc Bathroom | 2'9" x 6'5" | ||
| Other | 4pc Bathroom | 11'5" x 5'3" | ||
| Other | Bedroom | 8'7" x 12'11" | ||
| Other | Bedroom | 9'4" x 16'4" |
https://www.realtor.ca/real-estate/27340488/33-carmichael-court-ottawa-beaverbrook































