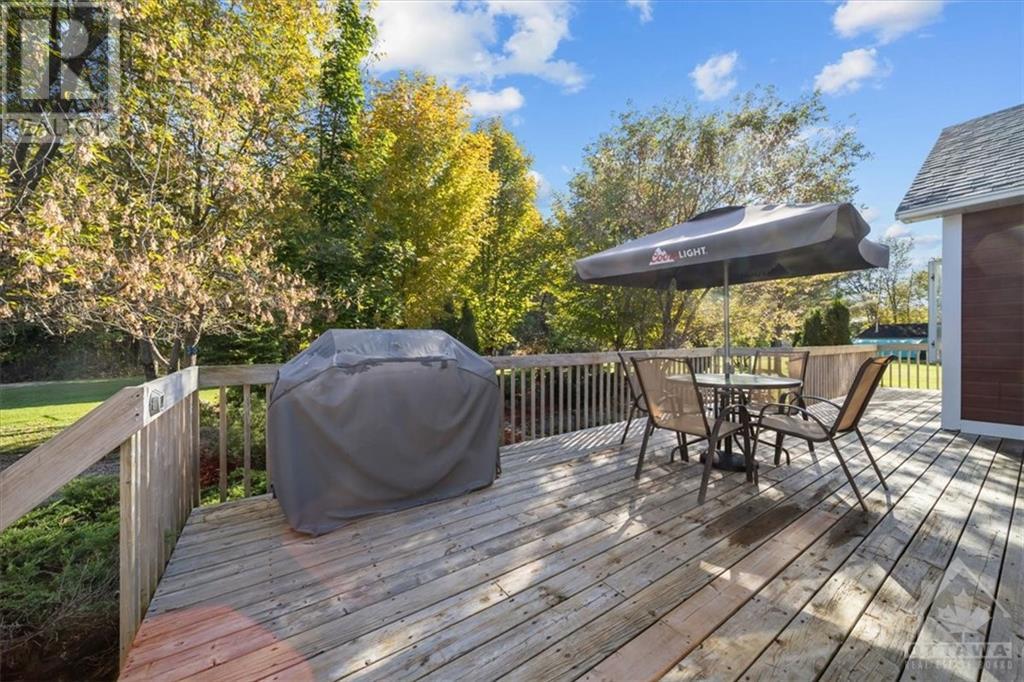3 Bedroom
3 Bathroom
Bungalow
Central Air Conditioning
Forced Air
Landscaped
$749,900
An amazing opportunity! This stunning modern farmhouse bungalow sits on a pristine 3/4 acre lot, boasting RADIANT HEATED 3-CAR ATTACHED GARAGE and an ADDITIONAL RADIANT HEATED 2-CAR DETACHED GARAGE (22 x 26). With NO REAR NEIGHBOURS and IN-LAW SUITE! The main lvl features hardwood throughout and an open-concept layout that blends the living/dining rooms, and a spacious kitchen with island, breakfast bar, and abundant storage/counter space. Step out onto the expansive deck and enjoy the beautifully landscaped, private yard. The oversized primary suite offers a walk-in closet, luxurious ensuite, and direct access to the deck. A 2nd bed, full bath, and laundry rm complete the main floor. The WALKOUT basement w/ heated floors houses a 1-bed, 1-bath in-law suite with its own kitchen, open-concept living/dining, and storage rm. This versatile space can also be reconnected to the main home to add a 3rd bed, providing flexibility for your needs. This rare gem of a property truly has it all! (id:37553)
Property Details
|
MLS® Number
|
1414632 |
|
Property Type
|
Single Family |
|
Neigbourhood
|
Clarence-Rockland |
|
Amenities Near By
|
Golf Nearby, Water Nearby |
|
Features
|
Treed, Wooded Area, Ravine, Automatic Garage Door Opener |
|
Parking Space Total
|
15 |
|
Road Type
|
Paved Road |
|
Structure
|
Deck |
Building
|
Bathroom Total
|
3 |
|
Bedrooms Above Ground
|
2 |
|
Bedrooms Below Ground
|
1 |
|
Bedrooms Total
|
3 |
|
Appliances
|
Refrigerator, Dishwasher, Dryer, Hood Fan, Microwave Range Hood Combo, Stove, Washer |
|
Architectural Style
|
Bungalow |
|
Basement Development
|
Finished |
|
Basement Type
|
Full (finished) |
|
Constructed Date
|
2004 |
|
Construction Style Attachment
|
Detached |
|
Cooling Type
|
Central Air Conditioning |
|
Exterior Finish
|
Siding |
|
Flooring Type
|
Hardwood, Laminate, Ceramic |
|
Foundation Type
|
Poured Concrete |
|
Heating Fuel
|
Natural Gas |
|
Heating Type
|
Forced Air |
|
Stories Total
|
1 |
|
Type
|
House |
|
Utility Water
|
Drilled Well |
Parking
|
Detached Garage
|
|
|
Attached Garage
|
|
|
Surfaced
|
|
Land
|
Acreage
|
No |
|
Land Amenities
|
Golf Nearby, Water Nearby |
|
Landscape Features
|
Landscaped |
|
Sewer
|
Septic System |
|
Size Depth
|
183 Ft ,11 In |
|
Size Frontage
|
160 Ft ,3 In |
|
Size Irregular
|
0.72 |
|
Size Total
|
0.72 Ac |
|
Size Total Text
|
0.72 Ac |
|
Zoning Description
|
Residential |
Rooms
| Level |
Type |
Length |
Width |
Dimensions |
|
Basement |
Living Room |
|
|
12'5" x 12'1" |
|
Basement |
Dining Room |
|
|
9'6" x 6'4" |
|
Basement |
Foyer |
|
|
16'11" x 9'2" |
|
Basement |
Kitchen |
|
|
9'10" x 9'11" |
|
Basement |
3pc Bathroom |
|
|
6'11" x 9'2" |
|
Basement |
Bedroom |
|
|
17'6" x 9'10" |
|
Main Level |
Living Room |
|
|
15'3" x 20'9" |
|
Main Level |
Dining Room |
|
|
11'0" x 10'6" |
|
Main Level |
Kitchen |
|
|
15'0" x 13'8" |
|
Main Level |
Primary Bedroom |
|
|
12'11" x 17'0" |
|
Main Level |
4pc Ensuite Bath |
|
|
7'7" x 11'6" |
|
Main Level |
Bedroom |
|
|
11'0" x 10'4" |
|
Main Level |
4pc Bathroom |
|
|
7'3" x 12'11" |
|
Main Level |
Laundry Room |
|
|
5'5" x 20'9" |
https://www.realtor.ca/real-estate/27489598/24-marquette-street-rockland-clarence-rockland































