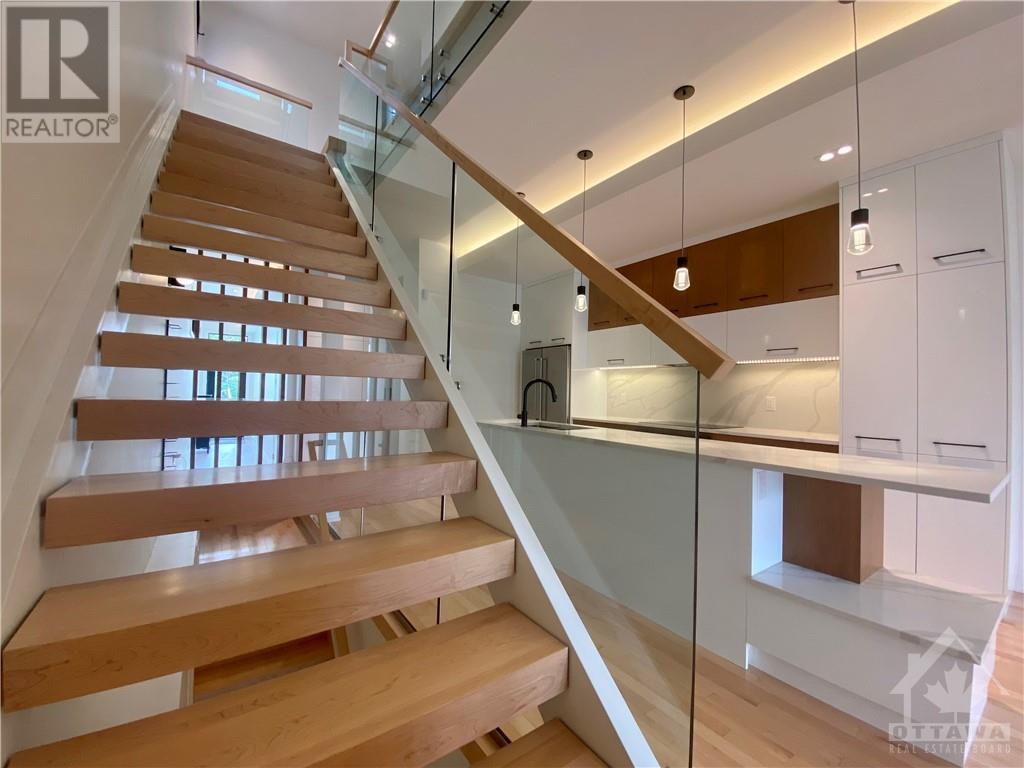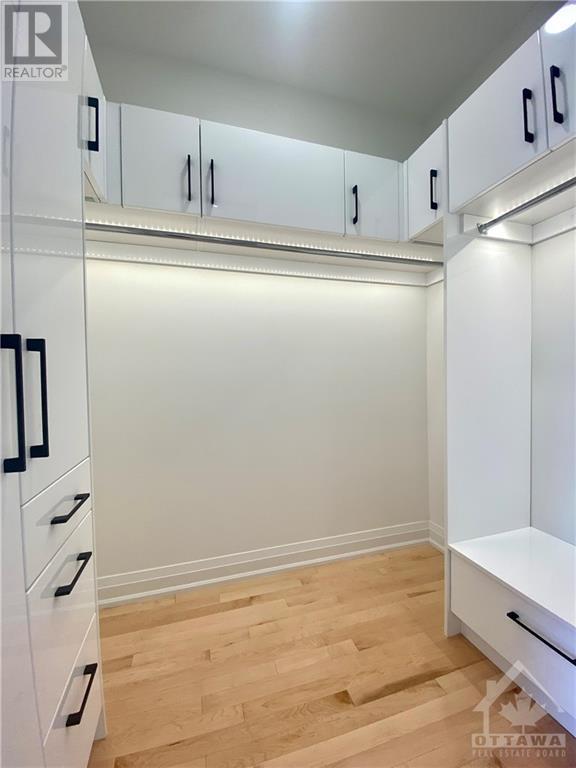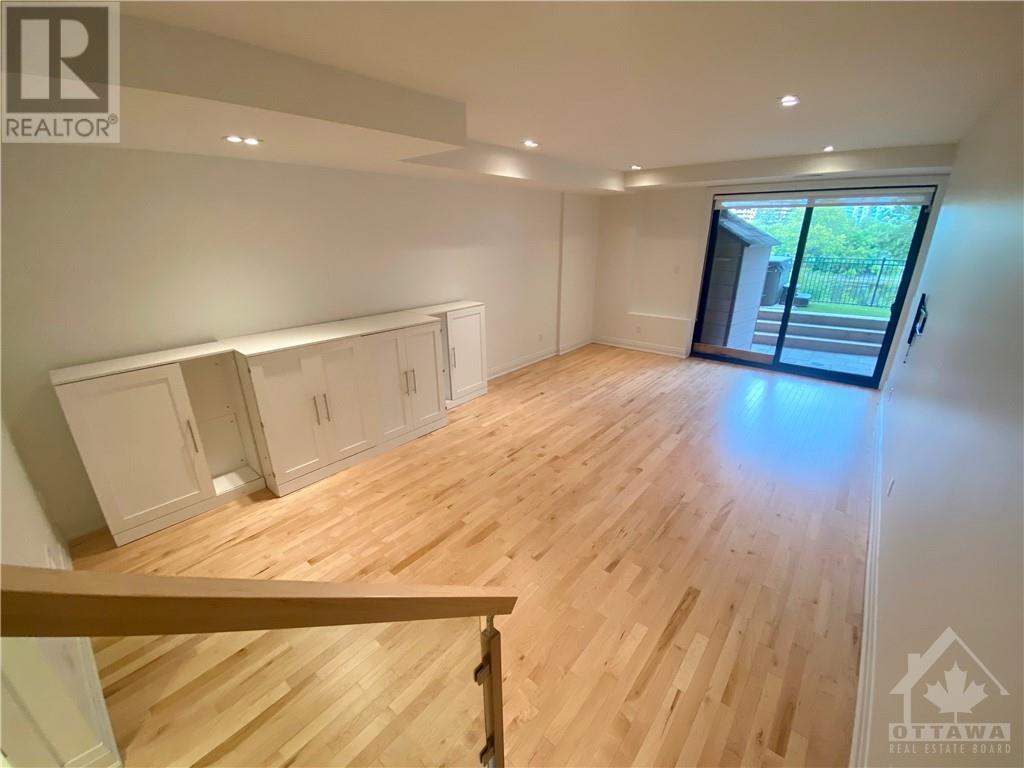3 Bedroom
4 Bathroom
Fireplace
Central Air Conditioning
Forced Air
Waterfront
$4,799 Monthly
NEW Price!!! END UNIT, WATERFRONT Townhouse for rent w/3 bed, 2 bath & 2 powder rooms. Designer kitchen w/quartz countertops, large island. Liv room w/gas Fireplace, built-in media centre & patio door to the 1st of many balconies overlooking the Rideau River! The primary bedroom features long views of the river and offers a spa like 4pce ensuite w/oversize shower, double vanity and a walk-in closet. Secondary bed w/1 having private balcony. Rooftop deck w/views of the city/river! Fully Finished Walk out BSMT w/family room, powder room & storage. The heated engineered floors lead to a spectacular, fenced backyard w/patio, hot tub (once again overlooking the river) and shed. No maintenance! Backyard w/patio, hot tub. A/C. Single Garage w/electric station. Central location, steps to Macdonald Gardens Park, trails, The Byward Market, shopping, restaurants, transit and great schools. Enjoy Kayaking and ice skating right in your backyard! (id:37553)
Property Details
|
MLS® Number
|
1399008 |
|
Property Type
|
Single Family |
|
Neigbourhood
|
Lower Town |
|
Amenities Near By
|
Public Transit, Recreation Nearby, Shopping, Water Nearby |
|
Parking Space Total
|
2 |
|
Structure
|
Deck, Patio(s) |
|
View Type
|
River View |
|
Water Front Type
|
Waterfront |
Building
|
Bathroom Total
|
4 |
|
Bedrooms Above Ground
|
3 |
|
Bedrooms Total
|
3 |
|
Amenities
|
Laundry - In Suite |
|
Appliances
|
Refrigerator, Oven - Built-in, Cooktop, Dishwasher, Dryer, Microwave, Washer |
|
Basement Development
|
Finished |
|
Basement Type
|
Full (finished) |
|
Constructed Date
|
2020 |
|
Cooling Type
|
Central Air Conditioning |
|
Exterior Finish
|
Stone, Wood |
|
Fireplace Present
|
Yes |
|
Fireplace Total
|
1 |
|
Flooring Type
|
Hardwood, Tile |
|
Half Bath Total
|
2 |
|
Heating Fuel
|
Natural Gas |
|
Heating Type
|
Forced Air |
|
Stories Total
|
2 |
|
Type
|
Row / Townhouse |
|
Utility Water
|
Municipal Water |
Parking
Land
|
Acreage
|
No |
|
Fence Type
|
Fenced Yard |
|
Land Amenities
|
Public Transit, Recreation Nearby, Shopping, Water Nearby |
|
Sewer
|
Municipal Sewage System |
|
Size Irregular
|
* Ft X * Ft |
|
Size Total Text
|
* Ft X * Ft |
|
Zoning Description
|
Residential |
Rooms
| Level |
Type |
Length |
Width |
Dimensions |
|
Second Level |
Primary Bedroom |
|
|
14'9" x 9'11" |
|
Second Level |
Other |
|
|
Measurements not available |
|
Second Level |
4pc Bathroom |
|
|
Measurements not available |
|
Second Level |
Bedroom |
|
|
14'1" x 11'0" |
|
Second Level |
Bedroom |
|
|
10'1" x 9'10" |
|
Second Level |
Full Bathroom |
|
|
Measurements not available |
|
Second Level |
Laundry Room |
|
|
Measurements not available |
|
Basement |
Family Room |
|
|
23'1" x 13'5" |
|
Basement |
2pc Bathroom |
|
|
Measurements not available |
|
Basement |
Utility Room |
|
|
Measurements not available |
|
Basement |
Storage |
|
|
Measurements not available |
|
Main Level |
Living Room |
|
|
18'1" x 14'8" |
|
Main Level |
Kitchen |
|
|
17'6" x 10'9" |
|
Main Level |
2pc Bathroom |
|
|
Measurements not available |
https://www.realtor.ca/real-estate/27078570/105-wurtemburg-street-ottawa-lower-town
























