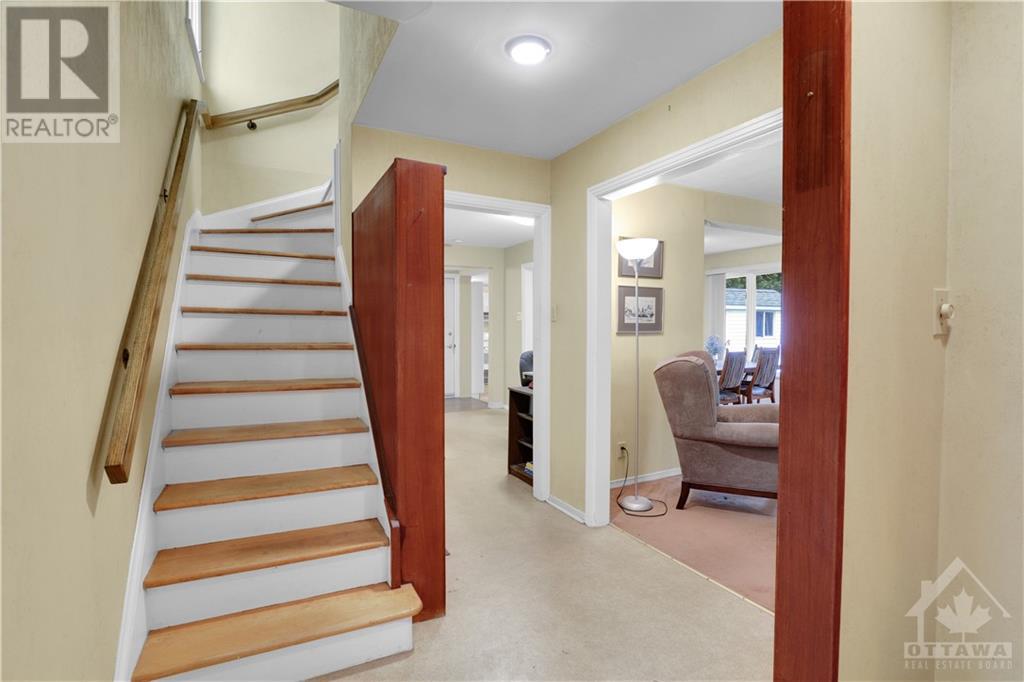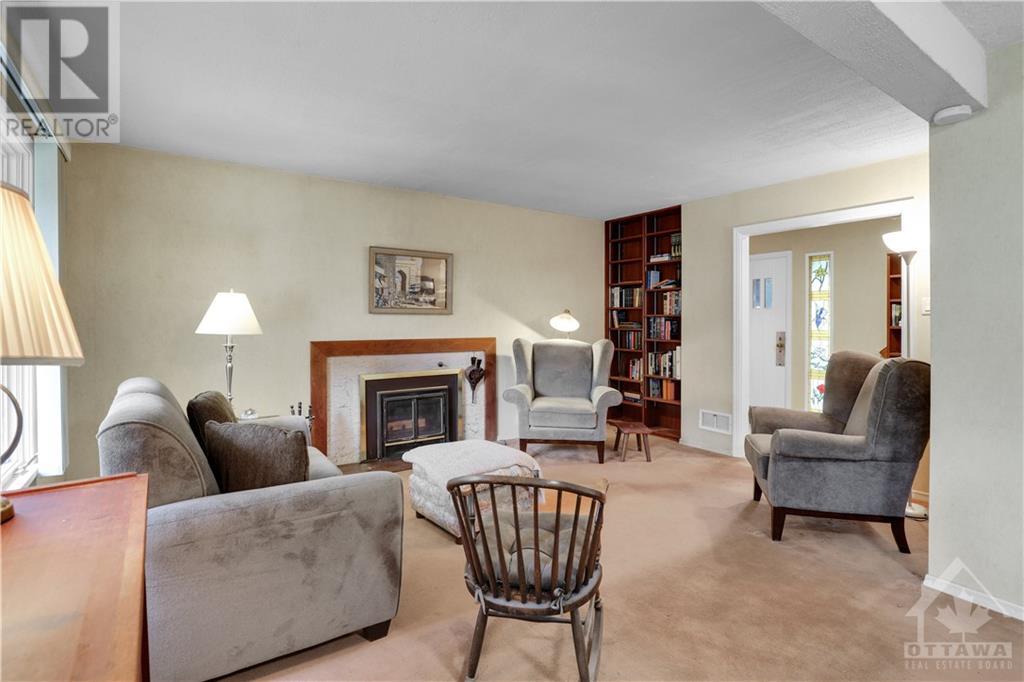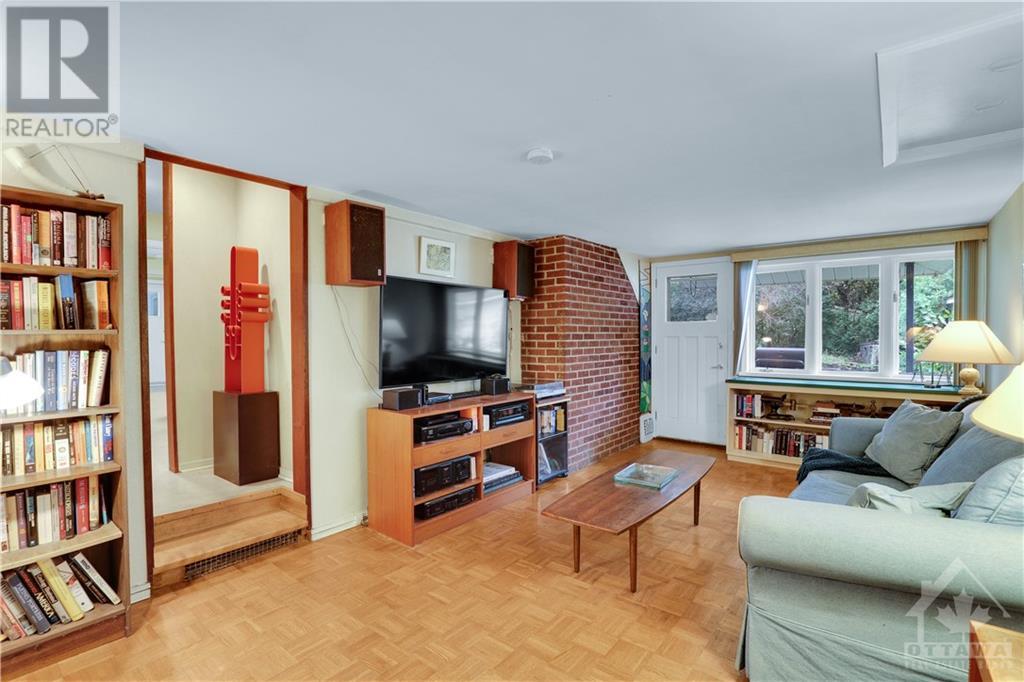3 Bedroom
2 Bathroom
Fireplace
Central Air Conditioning
Forced Air
$875,000
Situated in the wonderful family friendly neighbourhood of Manor Park this property boasts a larger than average lot for the neighbourhood with exceptional privacy in the garden. The 70 x 121 lot is a beautiful building lot if you are in the market to build.You will find Manor Park to be a great neighbourhood, and the lot offers a perfect exposure to light, wonderful privacy and easy accessibility to Elmwood, Ashbury, MacDonald Cartier, Fern Hill and the newly revamped New Edinburgh Club for sailing swimming tennis and general relaxation. The house is in original condition with mechanicals upgraded as need and well insulated. Some windows updated in 2015. The property is being sold in AS IS WHERE IS CONDITION and the Seller makes no warranties. (id:37553)
Property Details
|
MLS® Number
|
1412697 |
|
Property Type
|
Single Family |
|
Neigbourhood
|
Manor Park |
|
ParkingSpaceTotal
|
3 |
Building
|
BathroomTotal
|
2 |
|
BedroomsAboveGround
|
3 |
|
BedroomsTotal
|
3 |
|
Appliances
|
Refrigerator, Dishwasher, Dryer, Freezer, Hood Fan, Stove, Washer, Alarm System |
|
BasementDevelopment
|
Unfinished |
|
BasementType
|
Full (unfinished) |
|
ConstructedDate
|
1949 |
|
ConstructionStyleAttachment
|
Detached |
|
CoolingType
|
Central Air Conditioning |
|
ExteriorFinish
|
Siding, Stucco |
|
FireplacePresent
|
Yes |
|
FireplaceTotal
|
1 |
|
FlooringType
|
Carpet Over Hardwood, Laminate, Vinyl |
|
FoundationType
|
Poured Concrete |
|
HeatingFuel
|
Natural Gas |
|
HeatingType
|
Forced Air |
|
StoriesTotal
|
2 |
|
Type
|
House |
|
UtilityWater
|
Municipal Water |
Parking
Land
|
Acreage
|
No |
|
Sewer
|
Municipal Sewage System |
|
SizeDepth
|
121 Ft ,1 In |
|
SizeFrontage
|
70 Ft |
|
SizeIrregular
|
70 Ft X 121.05 Ft |
|
SizeTotalText
|
70 Ft X 121.05 Ft |
|
ZoningDescription
|
R1k |
Rooms
| Level |
Type |
Length |
Width |
Dimensions |
|
Second Level |
4pc Bathroom |
|
|
6'10" x 7'2" |
|
Second Level |
Primary Bedroom |
|
|
11'7" x 12'8" |
|
Second Level |
Bedroom |
|
|
11'8" x 12'8" |
|
Second Level |
Bedroom |
|
|
8'3" x 10'7" |
|
Main Level |
Foyer |
|
|
7'4" x 12'3" |
|
Main Level |
Living Room/fireplace |
|
|
11'6" x 19'1" |
|
Main Level |
Family Room/fireplace |
|
|
13'7" x 17'1" |
|
Main Level |
Dining Room |
|
|
11'5" x 12'2" |
|
Main Level |
Kitchen |
|
|
10'4" x 13'3" |
https://www.realtor.ca/real-estate/27488856/15-dunvegan-road-ottawa-manor-park


























