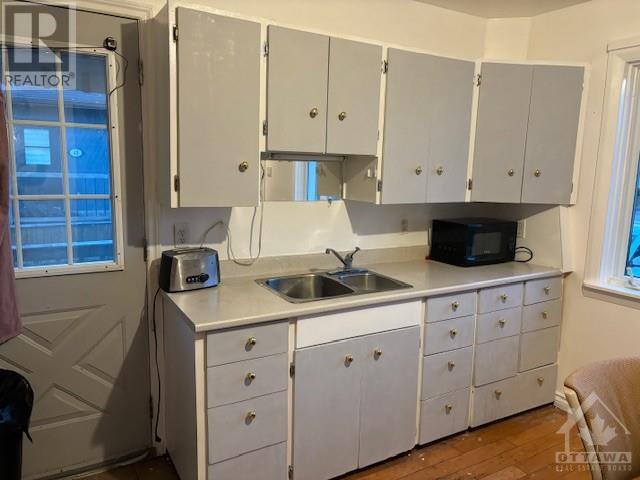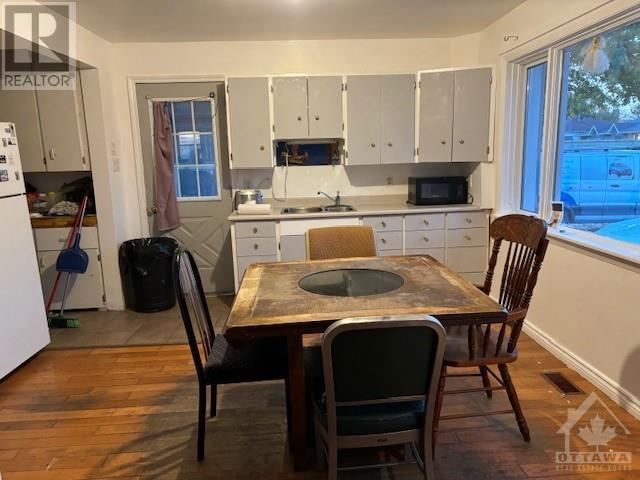3 Bedroom
2 Bathroom
Bungalow
Central Air Conditioning
Forced Air
$289,900
GREAT STARTER HOME, 2 PLUS 1 BEDROOMS BATH AND 1/2, LARGE UNFINISHED REC ROOM IN BASEMENT ALONG WITH THE LAUNDRY ROOM. THE MAIN FLOOR HAS AN EAT-IN KITCHEN, A LIVING ROOM 2 SMALLER BEDROOMS, GAS HEAT, CENTRAL AIR, AND A NEWER ROOF STORAGE SHED 10X10 AT THE END OF THE DRIVEWAY. (id:37553)
Property Details
|
MLS® Number
|
1396072 |
|
Property Type
|
Single Family |
|
Neigbourhood
|
MORRISBURG |
|
Amenities Near By
|
Golf Nearby, Shopping, Water Nearby |
|
Easement
|
None |
|
Features
|
Corner Site, Flat Site |
|
Parking Space Total
|
4 |
|
Storage Type
|
Storage Shed |
Building
|
Bathroom Total
|
2 |
|
Bedrooms Above Ground
|
2 |
|
Bedrooms Below Ground
|
1 |
|
Bedrooms Total
|
3 |
|
Appliances
|
Refrigerator, Dryer, Stove, Washer |
|
Architectural Style
|
Bungalow |
|
Basement Development
|
Partially Finished |
|
Basement Type
|
Full (partially Finished) |
|
Constructed Date
|
1957 |
|
Construction Material
|
Wood Frame |
|
Construction Style Attachment
|
Detached |
|
Cooling Type
|
Central Air Conditioning |
|
Exterior Finish
|
Siding, Vinyl |
|
Flooring Type
|
Hardwood, Vinyl |
|
Foundation Type
|
Poured Concrete |
|
Half Bath Total
|
1 |
|
Heating Fuel
|
Natural Gas |
|
Heating Type
|
Forced Air |
|
Stories Total
|
1 |
|
Type
|
House |
|
Utility Water
|
Municipal Water |
Parking
Land
|
Acreage
|
No |
|
Land Amenities
|
Golf Nearby, Shopping, Water Nearby |
|
Sewer
|
Municipal Sewage System |
|
Size Depth
|
76 Ft ,10 In |
|
Size Frontage
|
69 Ft ,9 In |
|
Size Irregular
|
0.32 |
|
Size Total
|
0.32 Ac |
|
Size Total Text
|
0.32 Ac |
|
Zoning Description
|
Residential |
Rooms
| Level |
Type |
Length |
Width |
Dimensions |
|
Basement |
Bedroom |
|
|
14'0" x 8'0" |
|
Basement |
Family Room |
|
|
23'0" x 10'0" |
|
Basement |
2pc Bathroom |
|
|
6'6" x 6'6" |
|
Basement |
Laundry Room |
|
|
7'0" x 6'0" |
|
Basement |
Storage |
|
|
6'0" x 5'0" |
|
Main Level |
Kitchen |
|
|
14'6" x 12'0" |
|
Main Level |
Living Room |
|
|
15'0" x 11'0" |
|
Main Level |
Foyer |
|
|
7'6" x 4'0" |
|
Main Level |
Bedroom |
|
|
11'0" x 9'0" |
|
Main Level |
Bedroom |
|
|
11'0" x 7'8" |
|
Main Level |
Pantry |
|
|
7'0" x 3'6" |
|
Main Level |
3pc Bathroom |
|
|
7'2" x 5'0" |
Utilities
https://www.realtor.ca/real-estate/26997439/41-fifth-street-morrisburg-morrisburg

























