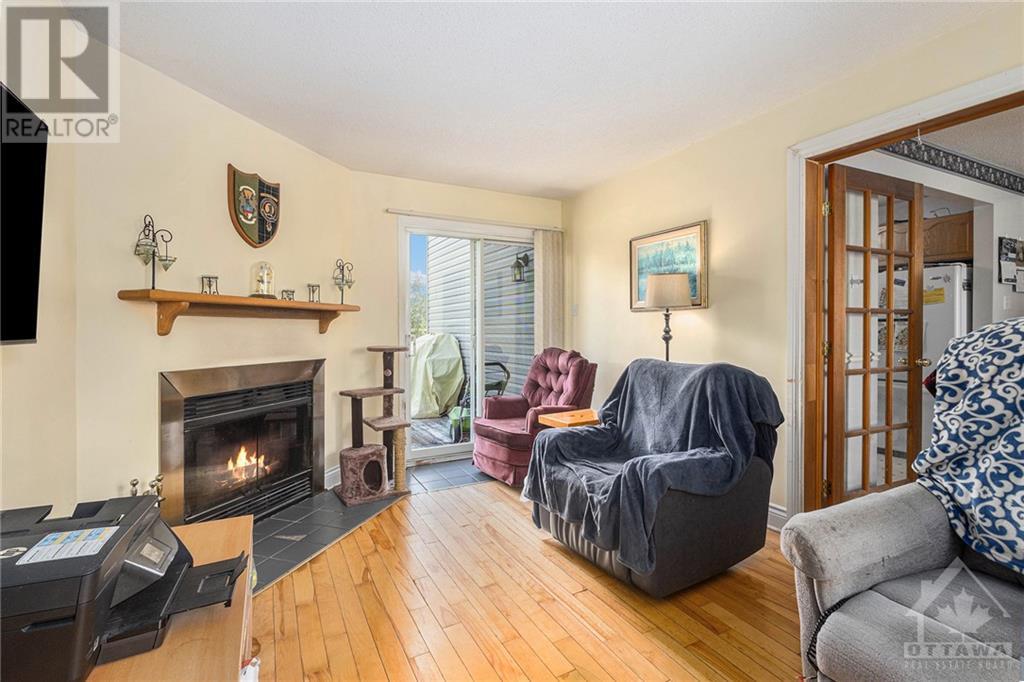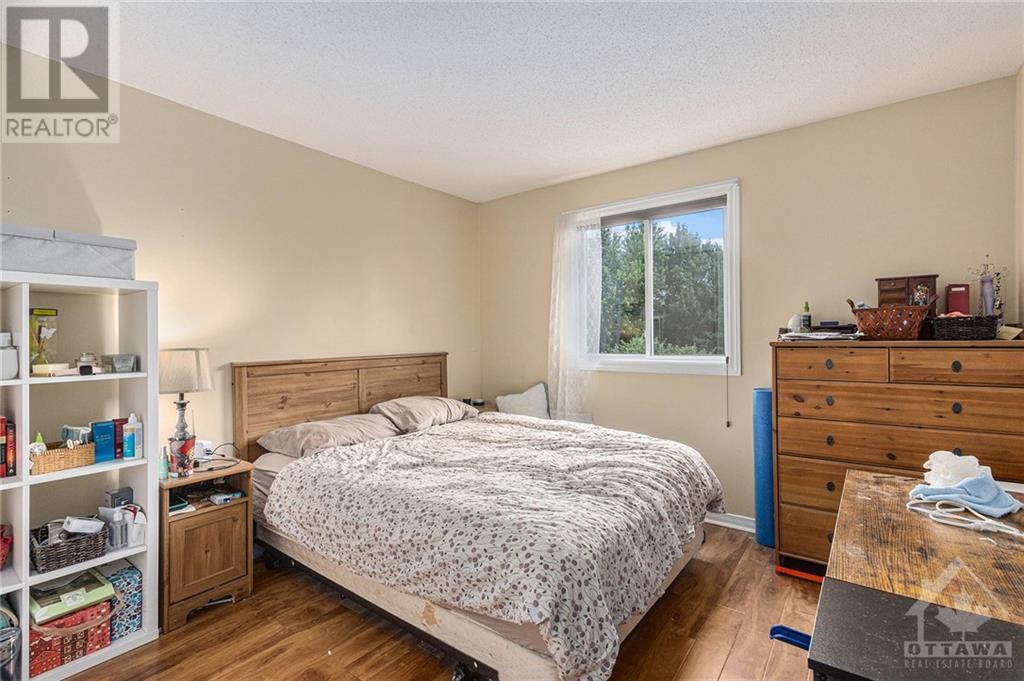3 Bedroom
3 Bathroom
Fireplace
Central Air Conditioning
Forced Air
$650,000
Welcome to 115 Cricket Cres, located just 10 minutes from Kanata in the serene community of Dunrobin. This 4 bedrooms & 2 1/2 bathrooms home offers ample space for families of all sizes. The main floor has an inviting layout with an easy flow, creating an ideal environment for both daily living & entertaining. The heart of the home is the family room, where windows flood the space with natural light & patio doors provide access to a large deck. Outside, a generously sized backyard awaits, offering endless possibilities to create your own private oasis. Whether you envision a garden retreat, a play area for children, or an entertainment area for summer gatherings, the spacious yard provides the canvas to bring your dreams to life. Located in Dunrobin, residents enjoy a tranquil suburban setting with the convenience of nearby amenities in Kanata just a short drive away. Schedule your showing today & imagine all the possibilities! (id:37553)
Property Details
|
MLS® Number
|
1411522 |
|
Property Type
|
Single Family |
|
Neigbourhood
|
Dunrobin |
|
Amenities Near By
|
Water Nearby |
|
Community Features
|
Family Oriented |
|
Parking Space Total
|
10 |
|
Road Type
|
Paved Road |
|
Structure
|
Deck |
Building
|
Bathroom Total
|
3 |
|
Bedrooms Above Ground
|
3 |
|
Bedrooms Total
|
3 |
|
Appliances
|
Refrigerator, Dishwasher, Dryer, Freezer, Stove, Washer |
|
Basement Development
|
Partially Finished |
|
Basement Type
|
Full (partially Finished) |
|
Constructed Date
|
1993 |
|
Construction Style Attachment
|
Detached |
|
Cooling Type
|
Central Air Conditioning |
|
Exterior Finish
|
Brick, Siding |
|
Fireplace Present
|
Yes |
|
Fireplace Total
|
1 |
|
Flooring Type
|
Hardwood, Tile, Vinyl |
|
Foundation Type
|
Block, Poured Concrete |
|
Half Bath Total
|
1 |
|
Heating Fuel
|
Natural Gas |
|
Heating Type
|
Forced Air |
|
Stories Total
|
2 |
|
Type
|
House |
|
Utility Water
|
Drilled Well |
Parking
Land
|
Acreage
|
No |
|
Land Amenities
|
Water Nearby |
|
Sewer
|
Septic System |
|
Size Depth
|
241 Ft |
|
Size Frontage
|
98 Ft ,4 In |
|
Size Irregular
|
98.3 Ft X 241.03 Ft |
|
Size Total Text
|
98.3 Ft X 241.03 Ft |
|
Zoning Description
|
Residential |
Rooms
| Level |
Type |
Length |
Width |
Dimensions |
|
Second Level |
Den |
|
|
13'6" x 13'2" |
|
Second Level |
Primary Bedroom |
|
|
10'0" x 16'3" |
|
Second Level |
3pc Bathroom |
|
|
11'0" x 5'10" |
|
Second Level |
Bedroom |
|
|
11'3" x 10'4" |
|
Second Level |
Bedroom |
|
|
9'9" x 10'4" |
|
Basement |
Bedroom |
|
|
10'3" x 17'3" |
|
Basement |
Other |
|
|
21'3" x 16'9" |
|
Basement |
Utility Room |
|
|
21'4" x 12'11" |
|
Basement |
3pc Bathroom |
|
|
5'2" x 7'1" |
|
Main Level |
Foyer |
|
|
4'0" x 13'3" |
|
Main Level |
Partial Bathroom |
|
|
5'1" x 5'10" |
|
Main Level |
Eating Area |
|
|
9'9" x 11'9" |
|
Main Level |
Kitchen |
|
|
9'8" x 8'3" |
|
Main Level |
Family Room |
|
|
10'3" x 17'3" |
|
Main Level |
Dining Room |
|
|
10'0" x 11'7" |
|
Main Level |
Living Room |
|
|
11'3" x 16'9" |
https://www.realtor.ca/real-estate/27399874/115-cricket-crescent-ottawa-dunrobin





















