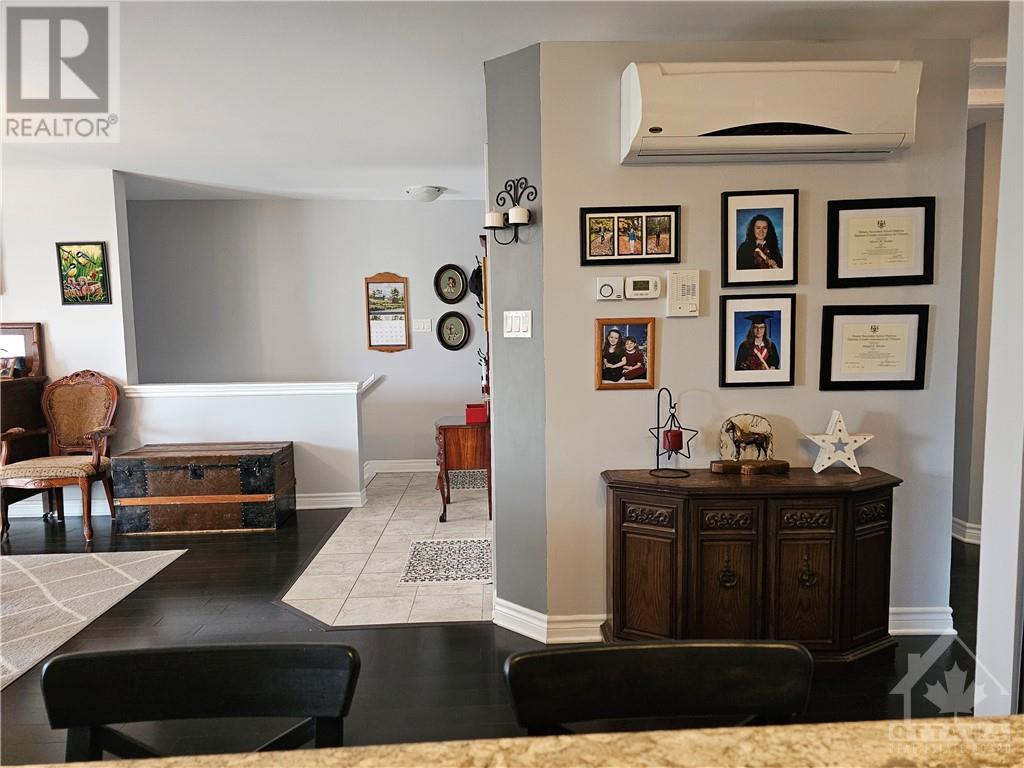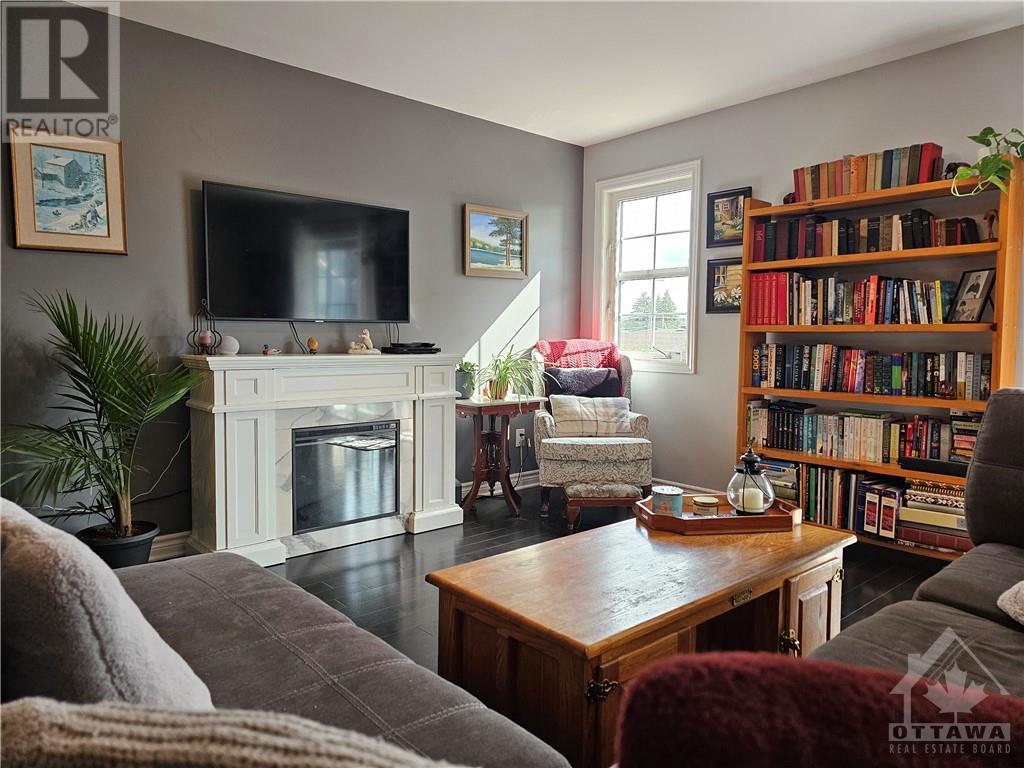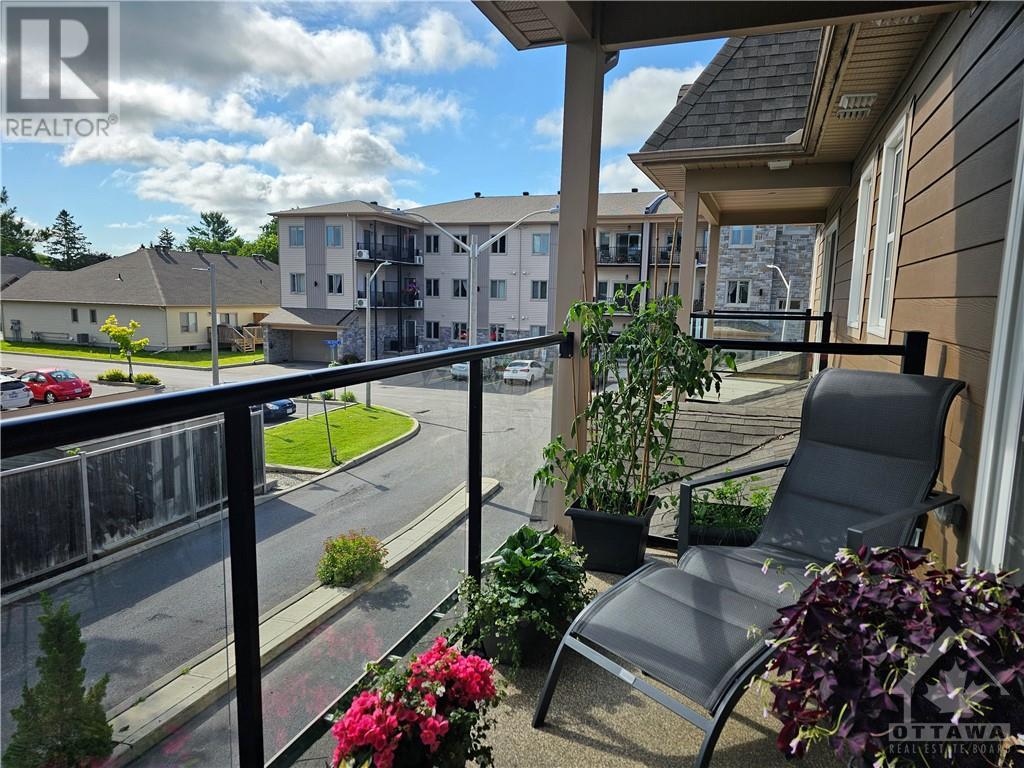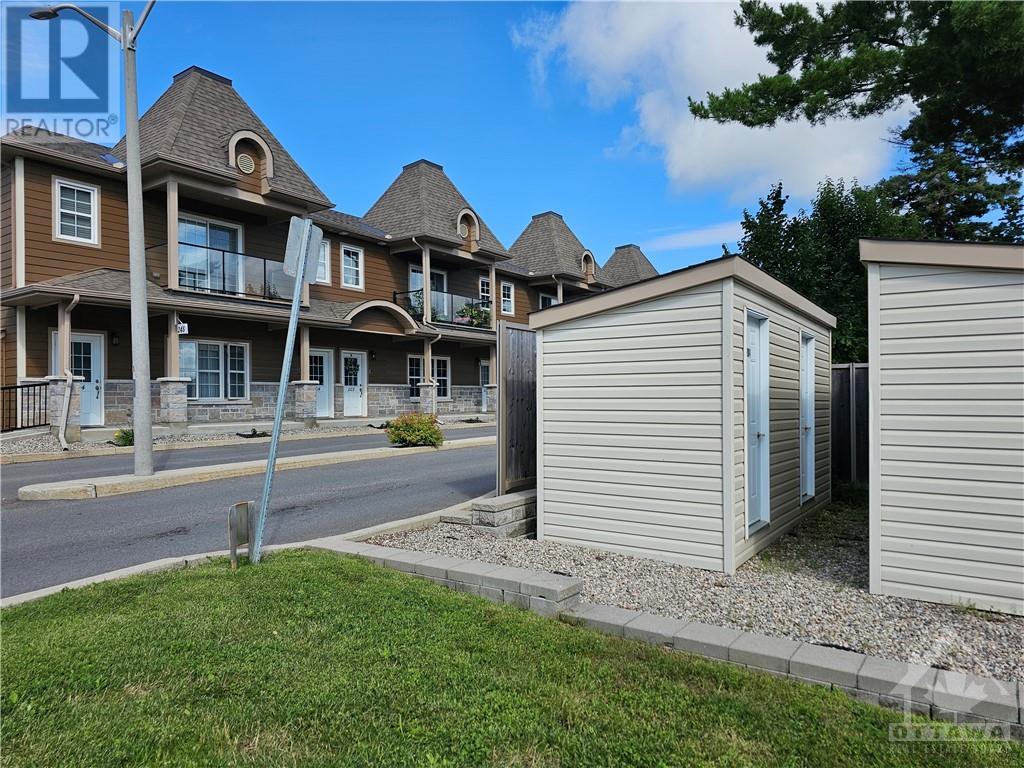245 Equinox Drive Unit#203 Embrun, Ontario K0A 1W1
$379,000Maintenance, Property Management, Other, See Remarks, Recreation Facilities
$285 Monthly
Maintenance, Property Management, Other, See Remarks, Recreation Facilities
$285 MonthlyWelcome to Embrun and this beautiful upper unit 2-bedroom condo. This is an open concept living space, large living room and dining room with hardwood floors and in-floor radiant heating. Boasting an incredible kitchen area with a large island with area for stools and plenty of counter-space. Beautiful backsplash and shelving complete this great kitchen. The spacious master-bedroom has a large closet. The 2nd bedroom is a good size with large closet. This home features ductless air-conditioning system, lots of storage space, in-unit laundry, balcony (with gas connection for a BBQ), outdoor storage locker (8'x 6') and one parking space. The condo building also offers great amenities ,large party room with pool table and kitchen, gym, tennis court and gazebo sitting area. This condo is walking distance to groceries, coffee and restaurants. (id:37553)
Property Details
| MLS® Number | 1400263 |
| Property Type | Single Family |
| Neigbourhood | Embrun |
| AmenitiesNearBy | Recreation Nearby, Shopping |
| CommunityFeatures | Recreational Facilities, Pets Allowed |
| Features | Other, Balcony |
| ParkingSpaceTotal | 1 |
| Structure | Tennis Court |
Building
| BathroomTotal | 1 |
| BedroomsAboveGround | 2 |
| BedroomsTotal | 2 |
| Amenities | Party Room, Laundry - In Suite, Exercise Centre |
| Appliances | Refrigerator, Dishwasher, Dryer, Hood Fan, Stove, Washer |
| BasementDevelopment | Not Applicable |
| BasementType | None (not Applicable) |
| ConstructedDate | 2015 |
| CoolingType | Wall Unit |
| ExteriorFinish | Stone, Brick, Siding |
| FlooringType | Mixed Flooring, Hardwood, Tile |
| FoundationType | Poured Concrete |
| HeatingFuel | Natural Gas |
| HeatingType | Hot Water Radiator Heat, Radiant Heat |
| StoriesTotal | 1 |
| Type | Apartment |
| UtilityWater | Municipal Water |
Parking
| Open |
Land
| Acreage | No |
| LandAmenities | Recreation Nearby, Shopping |
| Sewer | Municipal Sewage System |
| ZoningDescription | Residential |
Rooms
| Level | Type | Length | Width | Dimensions |
|---|---|---|---|---|
| Main Level | Living Room | 12'8" x 14'0" | ||
| Main Level | Dining Room | 10'0" x 15'0" | ||
| Main Level | Kitchen | 11'3" x 11'0" | ||
| Main Level | Primary Bedroom | 14'1" x 11'1" | ||
| Main Level | Bedroom | 11'0" x 8'6" |
https://www.realtor.ca/real-estate/27501966/245-equinox-drive-unit203-embrun-embrun































