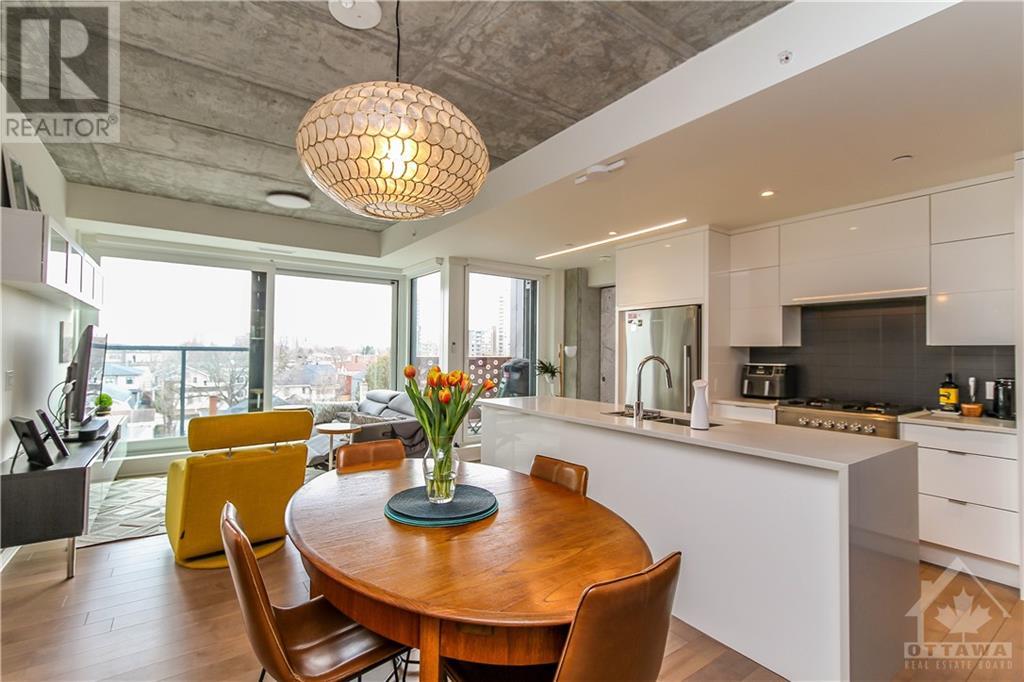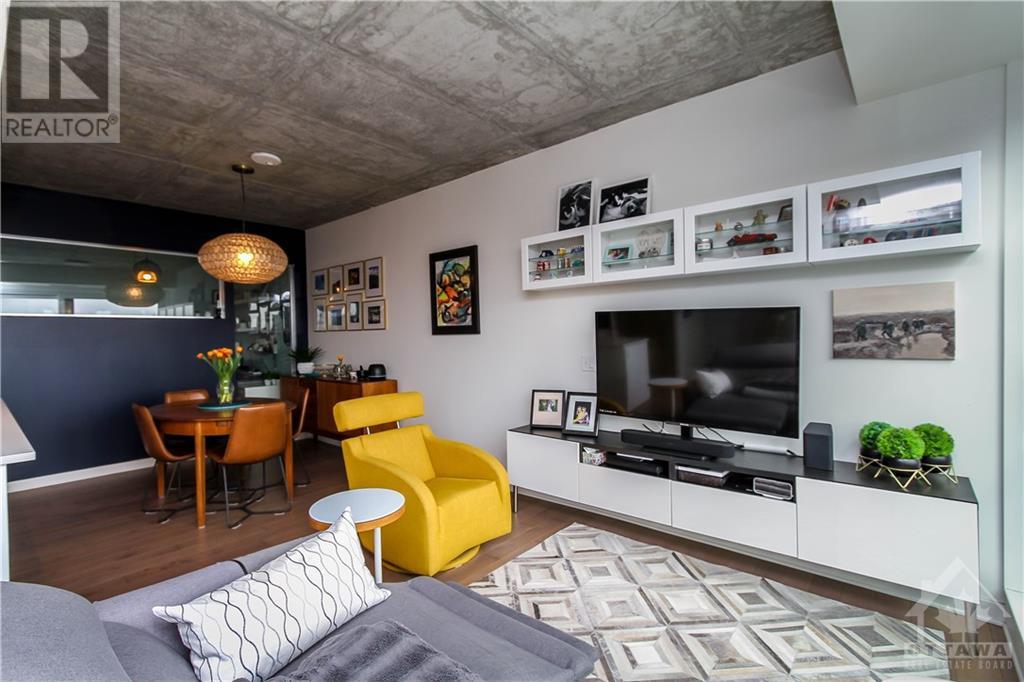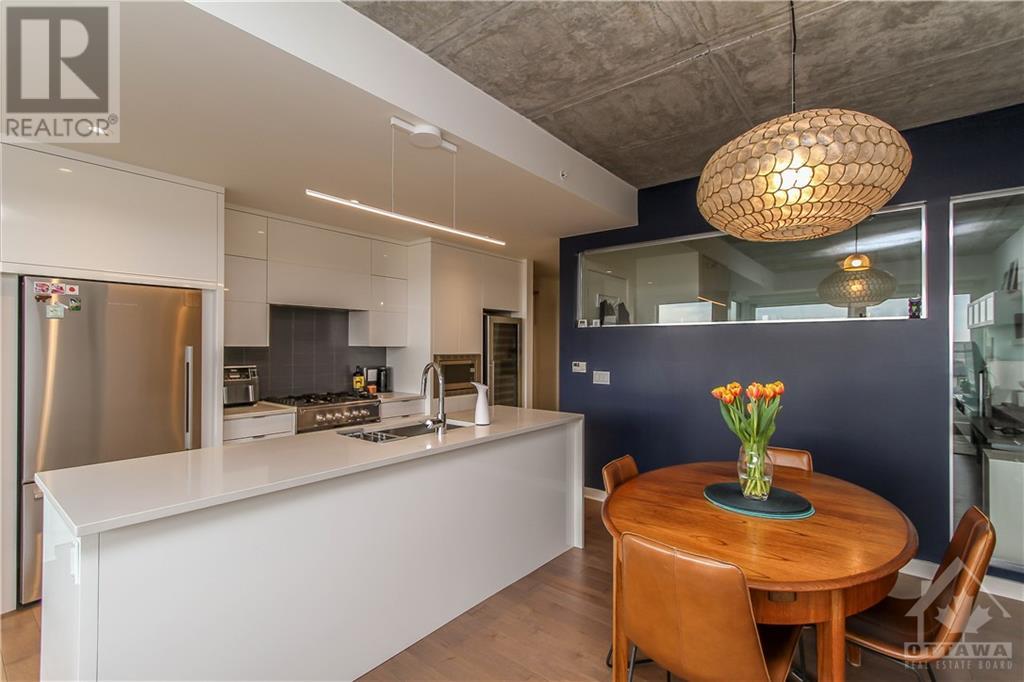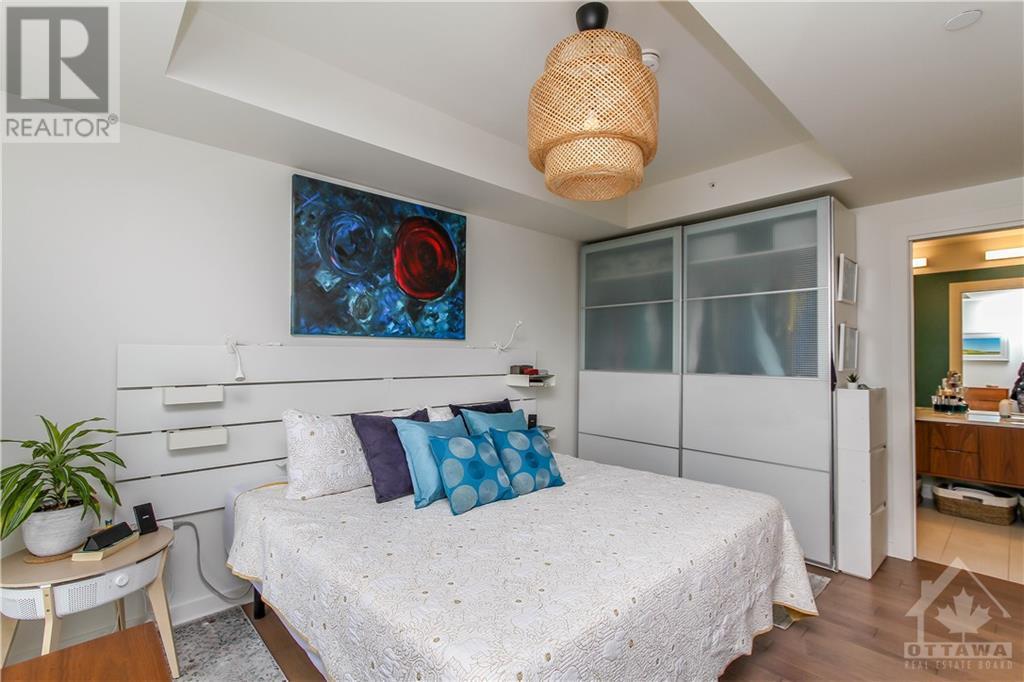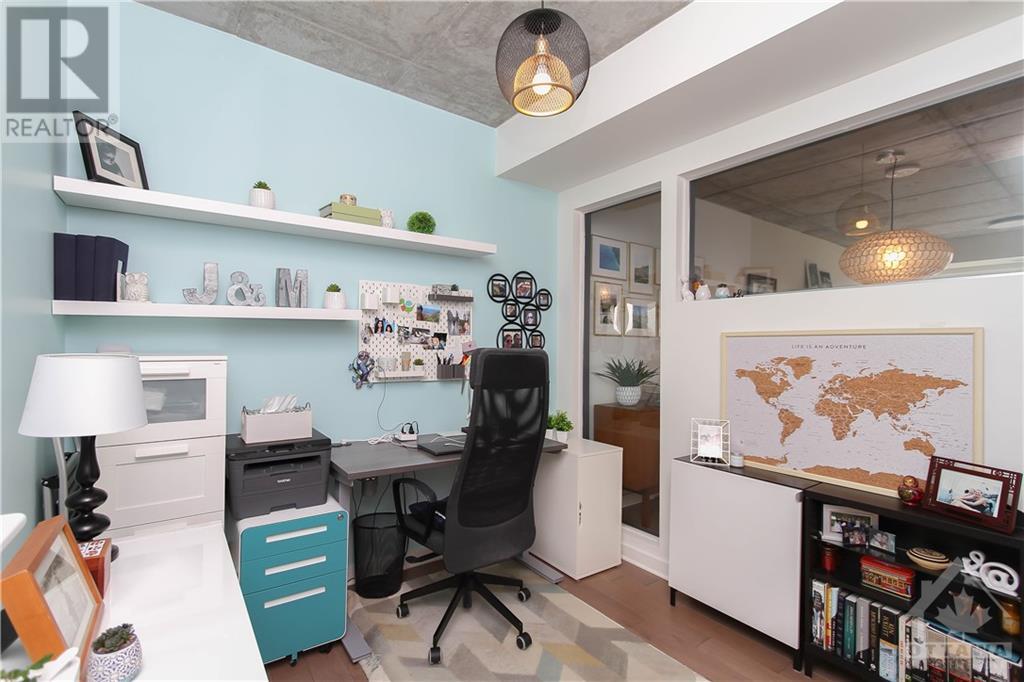2 Bedroom
2 Bathroom
Heat Pump
Heat Pump
$2,950 Monthly
Opportunity to rent a two-bedroom in Beechwood Village's newest and finest build: St. Charles Market. Apartment boasts south-east views. Located on the 4th floor, this unit will not disappoint. Hardwood floors throughout. Open concept living/dining & kitchen areas. Loads of natural light comes through. Irpinia kitchen features island, quartz counters, high-end appliances including nat-gas stove, wine fridge, two-drawer dishwasher. Large primary bed w/ pax wardrobes, 4pc ensuite w/ heated floors, standup shower. Good size 2nd bedroom/office space. In-unit washer/dryer. Full bath and foyer feature slate flooring. Balcony w/ nat-gas BBQ. Windows feature remote-controlled shades. Building amenities include security, party/dining room w/ rooftop terrace, upcoming gym (Fall 2024), bicycle storage. Unit comes with a locker and one underground puzzle-parking space. Your vehicle delivered on demand. EV charging on Beechwood. Proximity to all of Beechwood's amenities. Call today! (id:37553)
Property Details
|
MLS® Number
|
1415111 |
|
Property Type
|
Single Family |
|
Neigbourhood
|
Beechwood Village |
|
AmenitiesNearBy
|
Public Transit, Recreation Nearby, Shopping |
|
Features
|
Elevator, Balcony, Automatic Garage Door Opener |
|
ParkingSpaceTotal
|
1 |
Building
|
BathroomTotal
|
2 |
|
BedroomsAboveGround
|
2 |
|
BedroomsTotal
|
2 |
|
Amenities
|
Storage - Locker, Laundry - In Suite, Exercise Centre |
|
Appliances
|
Refrigerator, Dishwasher, Dryer, Hood Fan, Microwave, Stove, Wine Fridge, Blinds |
|
BasementDevelopment
|
Not Applicable |
|
BasementType
|
None (not Applicable) |
|
ConstructedDate
|
2021 |
|
CoolingType
|
Heat Pump |
|
ExteriorFinish
|
Brick |
|
FlooringType
|
Hardwood, Tile |
|
HeatingFuel
|
Natural Gas |
|
HeatingType
|
Heat Pump |
|
StoriesTotal
|
1 |
|
Type
|
Apartment |
|
UtilityWater
|
Municipal Water |
Parking
Land
|
Acreage
|
No |
|
LandAmenities
|
Public Transit, Recreation Nearby, Shopping |
|
Sewer
|
Municipal Sewage System |
|
SizeIrregular
|
* Ft X * Ft |
|
SizeTotalText
|
* Ft X * Ft |
|
ZoningDescription
|
Residential |
Rooms
| Level |
Type |
Length |
Width |
Dimensions |
|
Main Level |
Living Room |
|
|
11'4" x 11'0" |
|
Main Level |
Dining Room |
|
|
10'7" x 9'1" |
|
Main Level |
Kitchen |
|
|
11'8" x 8'1" |
|
Main Level |
Full Bathroom |
|
|
8'8" x 4'10" |
|
Main Level |
Primary Bedroom |
|
|
14'9" x 9'8" |
|
Main Level |
4pc Ensuite Bath |
|
|
10'10" x 5'10" |
|
Main Level |
Bedroom |
|
|
11'5" x 8'7" |
https://www.realtor.ca/real-estate/27503337/135-barrette-street-unit409-ottawa-beechwood-village








