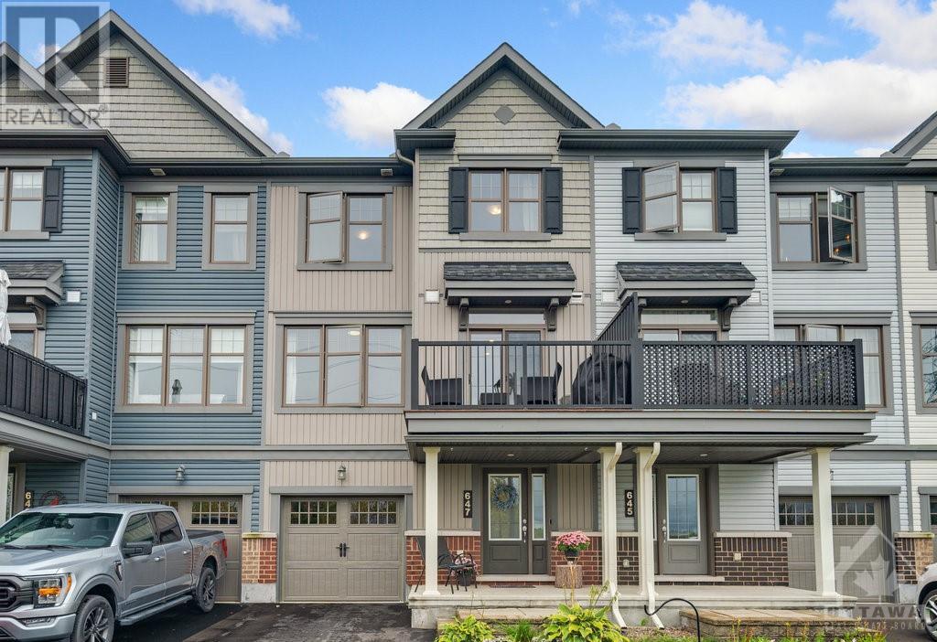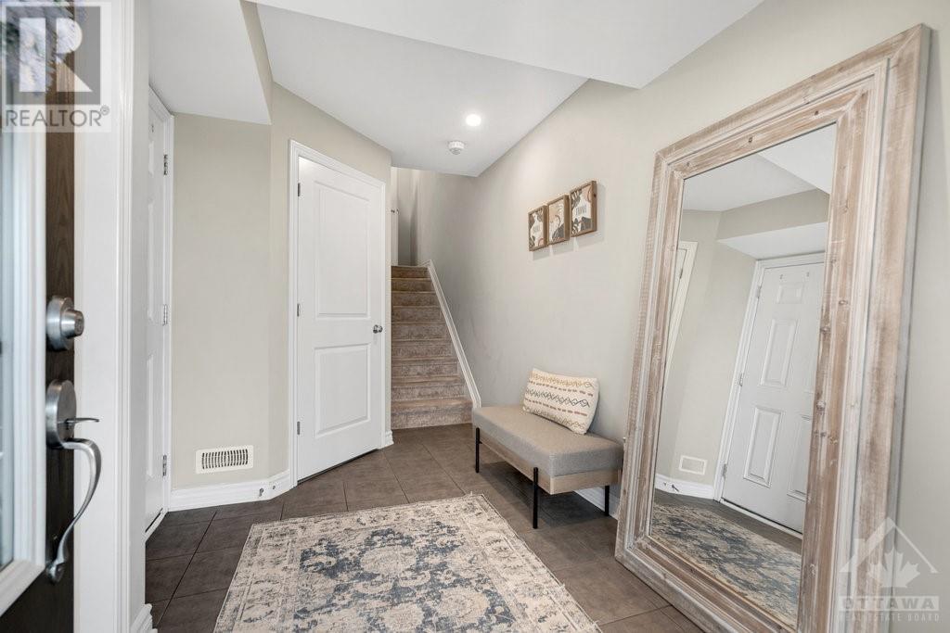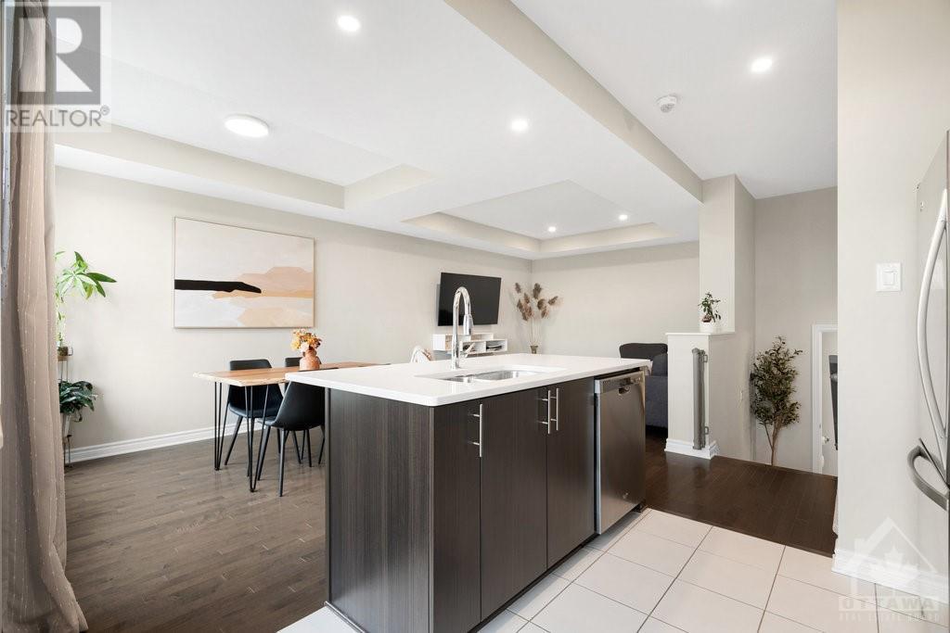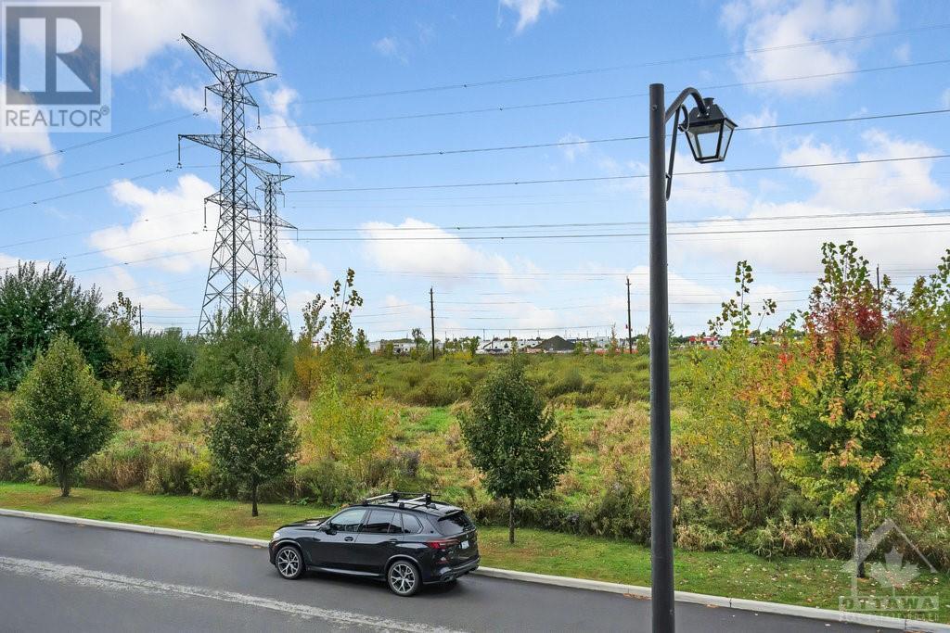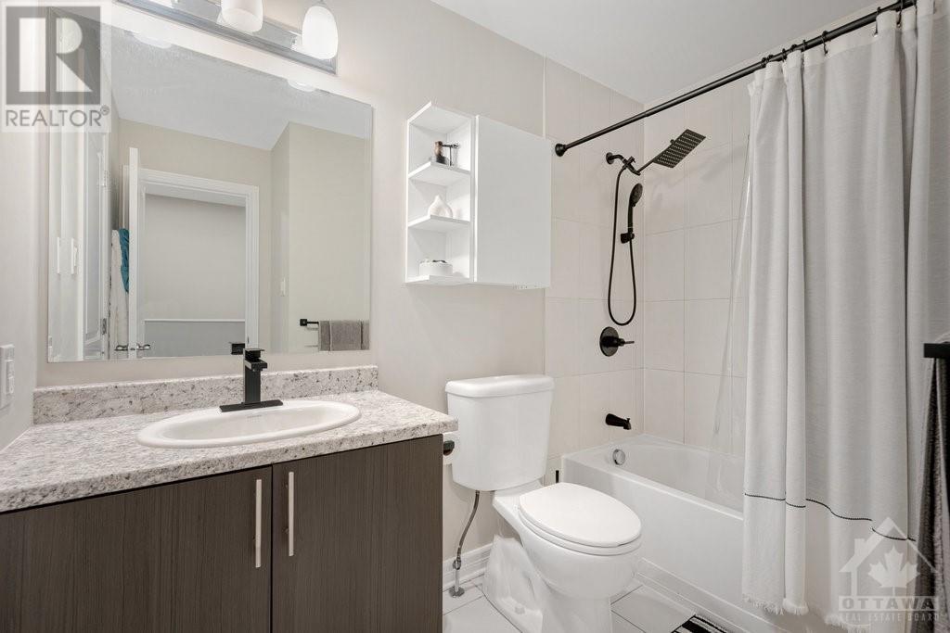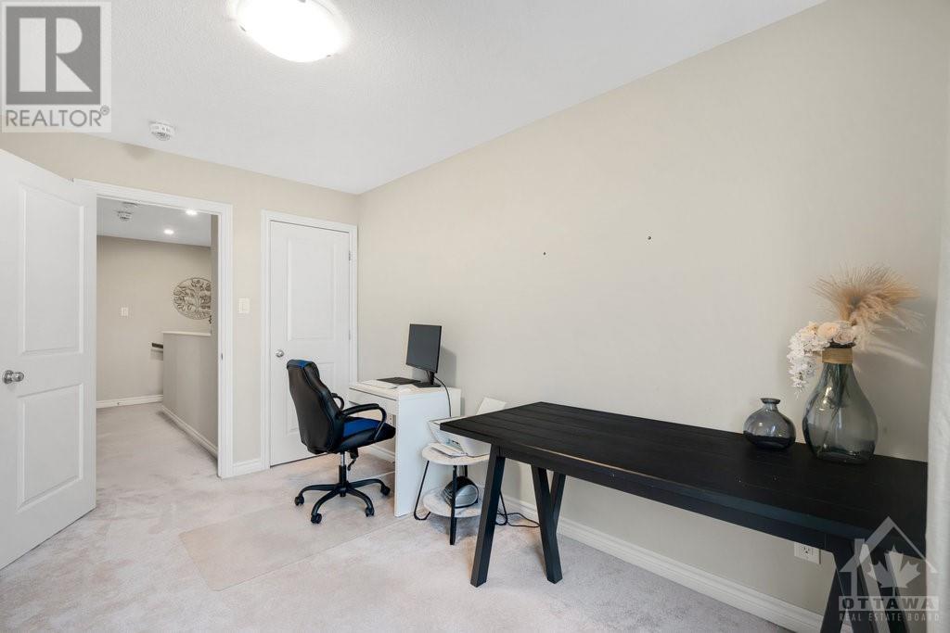2 Bedroom
2 Bathroom
Central Air Conditioning
Forced Air
$524,900
Flooring: Tile, Located in front of open green space, this stunning home boasts many upgrades and plenty of natural light spilling through its generous picture windows. The main floor features a spacious foyer with a convenient laundry room, storage area and interior access to a deep garage. On the 2nd level, you will note the gracious coffered ceilings, a generous living / dining room combination accented by hardwood floors, a stylish upgraded kitchen with stainless steel appliances / quartz countertops & subway backsplash, a powder room and a cozy balcony overlooking open fields. The upper-level features a master bedroom with large walk-in closet, a 2nd bedroom and a cheater ensuite bathroom. Situated in sought after Avalon, rest assured you can enjoy easy access to parks, bus services, schools, shopping, entertainment and all community amenities. Welcome home!, Flooring: Hardwood, Flooring: Carpet Wall To Wall (id:37553)
Property Details
|
MLS® Number
|
X9521044 |
|
Property Type
|
Single Family |
|
Neigbourhood
|
Avalon West |
|
Community Name
|
1117 - Avalon West |
|
Amenities Near By
|
Public Transit |
|
Parking Space Total
|
3 |
Building
|
Bathroom Total
|
2 |
|
Bedrooms Above Ground
|
2 |
|
Bedrooms Total
|
2 |
|
Appliances
|
Dishwasher, Dryer, Microwave, Refrigerator, Stove, Washer |
|
Construction Style Attachment
|
Attached |
|
Cooling Type
|
Central Air Conditioning |
|
Exterior Finish
|
Brick |
|
Foundation Type
|
Slab |
|
Heating Fuel
|
Natural Gas |
|
Heating Type
|
Forced Air |
|
Stories Total
|
3 |
|
Type
|
Row / Townhouse |
|
Utility Water
|
Municipal Water |
Parking
Land
|
Acreage
|
No |
|
Land Amenities
|
Public Transit |
|
Sewer
|
Sanitary Sewer |
|
Size Depth
|
49 Ft ,9 In |
|
Size Frontage
|
20 Ft ,8 In |
|
Size Irregular
|
20.67 X 49.77 Ft ; 0 |
|
Size Total Text
|
20.67 X 49.77 Ft ; 0 |
|
Zoning Description
|
Residential |
Rooms
| Level |
Type |
Length |
Width |
Dimensions |
|
Second Level |
Living Room |
4.19 m |
3.68 m |
4.19 m x 3.68 m |
|
Second Level |
Dining Room |
2.97 m |
2.94 m |
2.97 m x 2.94 m |
|
Second Level |
Kitchen |
3.55 m |
2.89 m |
3.55 m x 2.89 m |
|
Second Level |
Bathroom |
|
|
Measurements not available |
|
Third Level |
Primary Bedroom |
4.49 m |
3.04 m |
4.49 m x 3.04 m |
|
Third Level |
Bedroom |
3.98 m |
2.81 m |
3.98 m x 2.81 m |
|
Third Level |
Bathroom |
|
|
Measurements not available |
|
Main Level |
Foyer |
|
|
Measurements not available |
|
Main Level |
Laundry Room |
|
|
Measurements not available |
https://www.realtor.ca/real-estate/27503729/647-trigoria-crescent-orleans-cumberland-and-area-1117-avalon-west-1117-avalon-west

