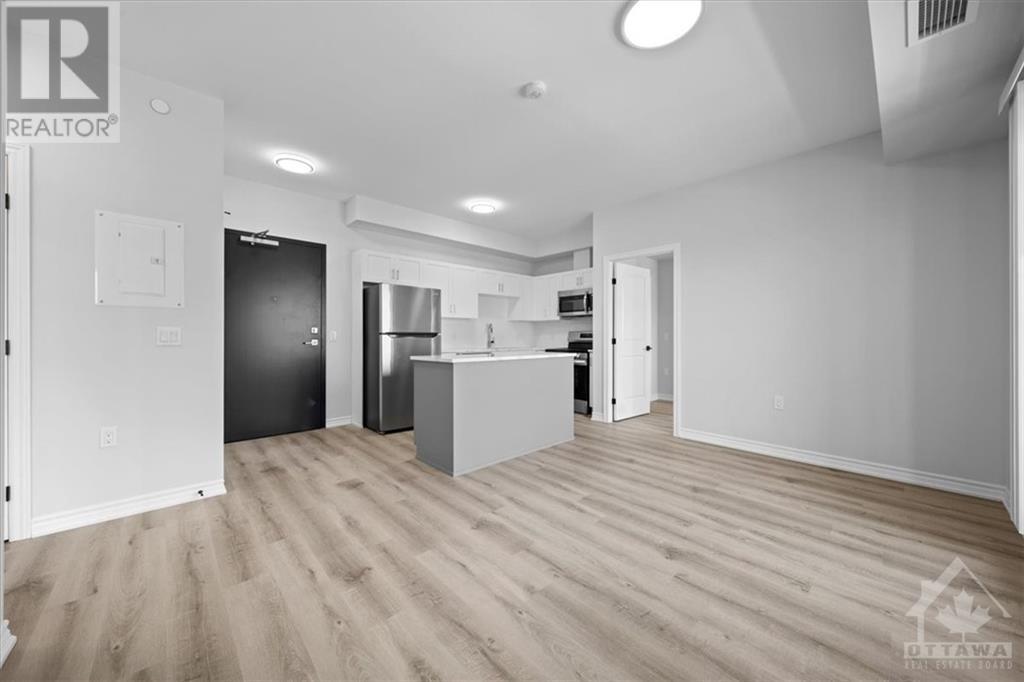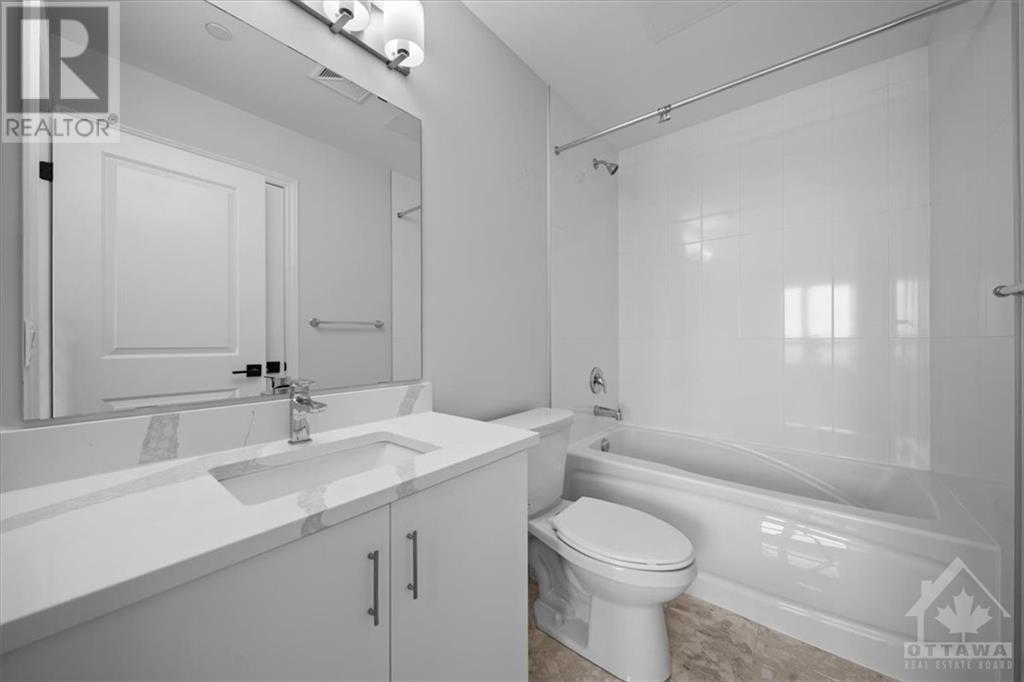2 Bedroom
2 Bathroom
Central Air Conditioning
Forced Air, Heat Pump
$2,350 Monthly
Available Immediately. Brand New Luxury 2 Bedrooms Condo Unit ideally located in the family-oriented neighborhood of Wateridge Village, only 10 mins to Parliament Hills and Downtown. This Unit comes with 2 Bedrooms, 2 Bathrooms, 1 Underground Park and Oversized Terrace/Balcony offers a stunning view and plenty of space for outdoor activities. Open-concept floor plan offers large windows with sliding door ,in-unit laundry, pot lights. Kitchen boasts Quartz Counters, Stainless Steel appliances and Stylish cabinets. Convenience location, close to LRT Blair Station, CMHC, NRC, Collège La Cité, Colonel By Secondary School, Shopping and Amenities. Please include proof of income, full credit report & photo ID with rental application. No Pets, No Smokers, No roommates. 24 hours irrevocable on all offers. (id:37553)
Property Details
|
MLS® Number
|
1413844 |
|
Property Type
|
Single Family |
|
Neigbourhood
|
WATERRIDGE VILLAGE |
|
Amenities Near By
|
Public Transit, Recreation Nearby, Shopping |
|
Community Features
|
Family Oriented, Pet Restrictions, School Bus |
|
Features
|
Elevator, Balcony |
|
Parking Space Total
|
1 |
Building
|
Bathroom Total
|
2 |
|
Bedrooms Above Ground
|
2 |
|
Bedrooms Total
|
2 |
|
Amenities
|
Laundry - In Suite |
|
Appliances
|
Refrigerator, Dishwasher, Dryer, Microwave Range Hood Combo, Stove, Washer |
|
Basement Development
|
Not Applicable |
|
Basement Type
|
None (not Applicable) |
|
Constructed Date
|
2024 |
|
Cooling Type
|
Central Air Conditioning |
|
Exterior Finish
|
Stone, Brick |
|
Fixture
|
Drapes/window Coverings |
|
Flooring Type
|
Laminate, Tile |
|
Heating Fuel
|
Electric, Natural Gas |
|
Heating Type
|
Forced Air, Heat Pump |
|
Stories Total
|
1 |
|
Type
|
Apartment |
|
Utility Water
|
Municipal Water |
Parking
Land
|
Acreage
|
No |
|
Land Amenities
|
Public Transit, Recreation Nearby, Shopping |
|
Sewer
|
Municipal Sewage System |
|
Size Irregular
|
* Ft X * Ft |
|
Size Total Text
|
* Ft X * Ft |
|
Zoning Description
|
Residential |
Rooms
| Level |
Type |
Length |
Width |
Dimensions |
|
Main Level |
Bedroom |
|
|
11'0" x 14'6" |
|
Main Level |
Bedroom |
|
|
11'3" x 8'8" |
|
Main Level |
Living Room/dining Room |
|
|
14'6" x 15'0" |
Utilities
https://www.realtor.ca/real-estate/27508155/1350-hemlock-road-unit611-ottawa-waterridge-village


















