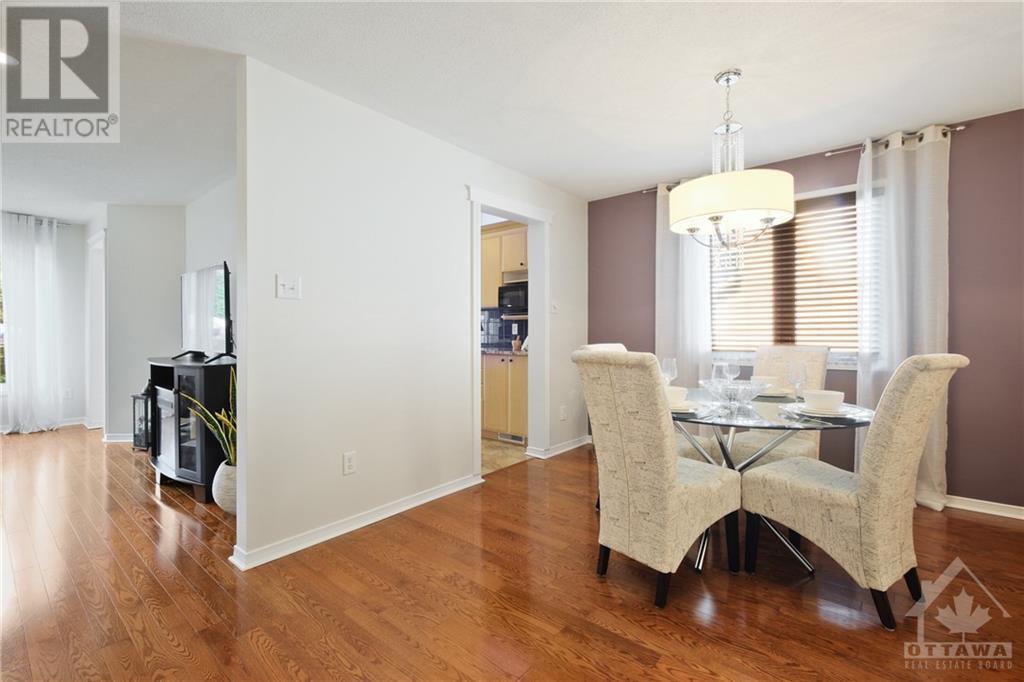4 Bedroom
3 Bathroom
Fireplace
Central Air Conditioning
Forced Air
Land / Yard Lined With Hedges, Landscaped
$739,900
306 Statewood Drive. Extremely rare find-Minto's Park Place model as a semi-detached on a large, premium pie shape lot. Facing a park with no front neighbours. Upgraded by original owners with hardwood flooring on main level, tile flooring in the entry, kitchen and all bathrms. Granite kitchen counters, maple cabinets and crown moldings with indirect lighting. Patio doors lead to a rear yard meant for entertaining-large interlock patio with gazebo. Exceptionally private with large hedges and fully fenced. 4 bedrms on 2nd level with an updated main bath and a luxury ensuite offering a soaker tub and separate shower. Builder finished lower level with large window, gas fireplace and newly installed quality carpeting and underpadding (including stairs) Professionally painted in warm, neutral tones. Note: New Furnace 2022, rough-in for bathroom in lower level. Networking panel for the tech minded. Parking for 3 cars with interlock accent path and an upgraded entry door. Flexible possession. (id:37553)
Property Details
|
MLS® Number
|
1415330 |
|
Property Type
|
Single Family |
|
Neigbourhood
|
Morgans Grant |
|
Amenities Near By
|
Public Transit, Recreation Nearby, Shopping |
|
Features
|
Park Setting |
|
Parking Space Total
|
3 |
|
Structure
|
Patio(s) |
Building
|
Bathroom Total
|
3 |
|
Bedrooms Above Ground
|
4 |
|
Bedrooms Total
|
4 |
|
Appliances
|
Refrigerator, Dishwasher, Dryer, Hood Fan, Microwave, Stove, Washer |
|
Basement Development
|
Finished |
|
Basement Type
|
Full (finished) |
|
Constructed Date
|
2006 |
|
Construction Material
|
Wood Frame |
|
Construction Style Attachment
|
Semi-detached |
|
Cooling Type
|
Central Air Conditioning |
|
Exterior Finish
|
Brick, Siding |
|
Fireplace Present
|
Yes |
|
Fireplace Total
|
1 |
|
Flooring Type
|
Wall-to-wall Carpet, Hardwood, Tile |
|
Foundation Type
|
Poured Concrete |
|
Half Bath Total
|
1 |
|
Heating Fuel
|
Natural Gas |
|
Heating Type
|
Forced Air |
|
Stories Total
|
2 |
|
Type
|
House |
|
Utility Water
|
Municipal Water |
Parking
|
Attached Garage
|
|
|
Inside Entry
|
|
Land
|
Acreage
|
No |
|
Fence Type
|
Fenced Yard |
|
Land Amenities
|
Public Transit, Recreation Nearby, Shopping |
|
Landscape Features
|
Land / Yard Lined With Hedges, Landscaped |
|
Sewer
|
Municipal Sewage System |
|
Size Depth
|
106 Ft ,5 In |
|
Size Frontage
|
22 Ft ,5 In |
|
Size Irregular
|
22.41 Ft X 106.39 Ft (irregular Lot) |
|
Size Total Text
|
22.41 Ft X 106.39 Ft (irregular Lot) |
|
Zoning Description
|
Residential |
Rooms
| Level |
Type |
Length |
Width |
Dimensions |
|
Second Level |
Primary Bedroom |
|
|
15'4" x 14'4" |
|
Second Level |
4pc Ensuite Bath |
|
|
9'9" x 8'10" |
|
Second Level |
Bedroom |
|
|
10'8" x 9'2" |
|
Second Level |
Bedroom |
|
|
11'3" x 10'9" |
|
Second Level |
Bedroom |
|
|
11'5" x 9'8" |
|
Second Level |
Full Bathroom |
|
|
8'5" x 7'6" |
|
Lower Level |
Recreation Room |
|
|
21'11" x 12'7" |
|
Lower Level |
Laundry Room |
|
|
10'0" x 10'0" |
|
Main Level |
Living Room |
|
|
15'5" x 11'11" |
|
Main Level |
Dining Room |
|
|
15'0" x 11'0" |
|
Main Level |
Kitchen |
|
|
9'6" x 8'7" |
|
Main Level |
Eating Area |
|
|
9'11" x 9'9" |
|
Main Level |
2pc Bathroom |
|
|
6'3" x 5'6" |
https://www.realtor.ca/real-estate/27510251/306-statewood-drive-kanata-morgans-grant































