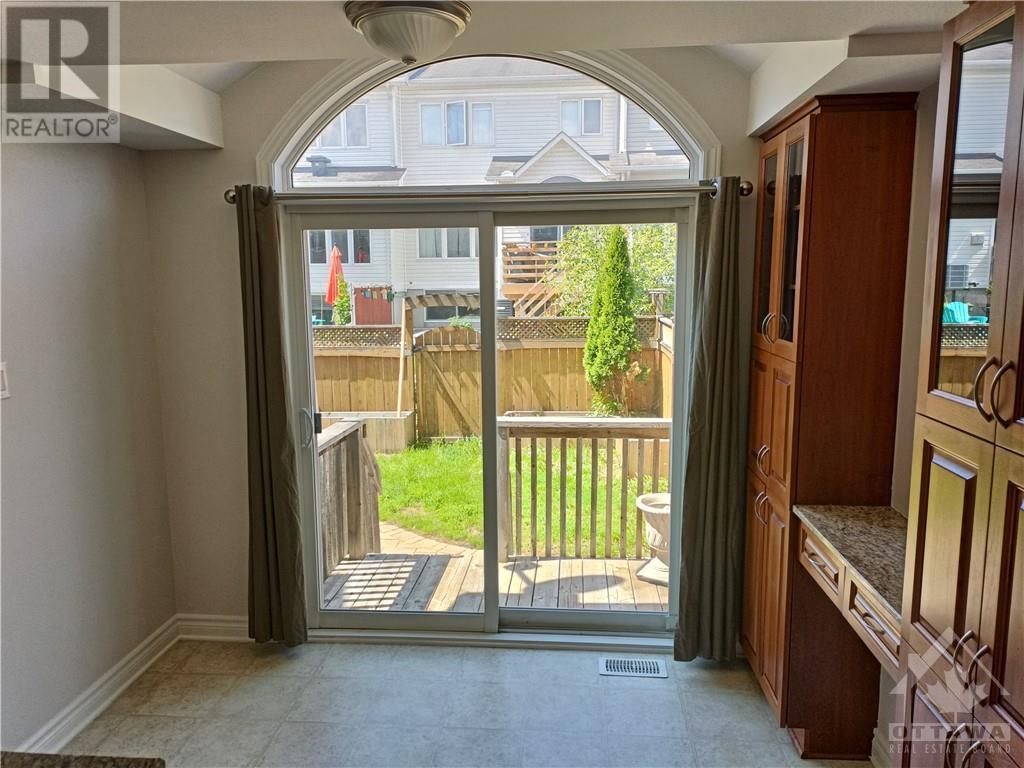3 Bedroom
3 Bathroom
Fireplace
Central Air Conditioning
Forced Air
$2,500 Monthly
Really nice townhome located in the much sought after location of Morgans Grant, Located on a lovely quiet street and family neighbourhood. Short stroll to Kanata Conservation area walking and skiing trails plus 5 minute drive to Kanata Highland Public School, a fantastic area for anyone working in Kanata's Tech Centre making this area hard to beat! Kitchen was upgraded with extended pantry, glass backsplash, built-in glassware cabinetry, granite countertops, crown molding and stainless steel appliances and cozy eat in nook Separate Dining room ,Generous Living room, lots of space to entertain. You'll love the 3 very large bedrooms on Upper level, the Primary with full ensuite and walk in closet. The Finished lower level Family Room has a cozy Fireplace for enjoying those cold winter days to come. ( no photos of this area at this time as current tenants are preparing to move and are storing items there) You will NOT be disappointed...come see for yourself. (id:37553)
Property Details
|
MLS® Number
|
1412711 |
|
Property Type
|
Single Family |
|
Neigbourhood
|
Morgans Grant |
|
Features
|
Automatic Garage Door Opener |
|
ParkingSpaceTotal
|
3 |
Building
|
BathroomTotal
|
3 |
|
BedroomsAboveGround
|
3 |
|
BedroomsTotal
|
3 |
|
Amenities
|
Laundry - In Suite |
|
Appliances
|
Refrigerator, Dishwasher, Dryer, Hood Fan, Stove, Washer |
|
BasementDevelopment
|
Finished |
|
BasementType
|
Full (finished) |
|
ConstructedDate
|
2008 |
|
CoolingType
|
Central Air Conditioning |
|
ExteriorFinish
|
Brick, Siding |
|
FireplacePresent
|
Yes |
|
FireplaceTotal
|
1 |
|
FlooringType
|
Hardwood, Laminate |
|
HalfBathTotal
|
1 |
|
HeatingFuel
|
Natural Gas |
|
HeatingType
|
Forced Air |
|
StoriesTotal
|
2 |
|
Type
|
Row / Townhouse |
|
UtilityWater
|
Municipal Water |
Parking
Land
|
Acreage
|
No |
|
Sewer
|
Municipal Sewage System |
|
SizeIrregular
|
* Ft X * Ft |
|
SizeTotalText
|
* Ft X * Ft |
|
ZoningDescription
|
Residential |
Rooms
| Level |
Type |
Length |
Width |
Dimensions |
|
Second Level |
Primary Bedroom |
|
|
17'6" x 13'2" |
|
Second Level |
4pc Ensuite Bath |
|
|
Measurements not available |
|
Second Level |
Bedroom |
|
|
15'3" x 9'8" |
|
Second Level |
Bedroom |
|
|
12'7" x 9'6" |
|
Lower Level |
Family Room/fireplace |
|
|
20'4" x 12'6" |
|
Main Level |
Living Room |
|
|
17'6" x 11'3" |
|
Main Level |
Dining Room |
|
|
10'5" x 8'0" |
|
Main Level |
Eating Area |
|
|
9'8" x 10'0" |
https://www.realtor.ca/real-estate/27444075/125-woodmill-terrace-ottawa-morgans-grant
















