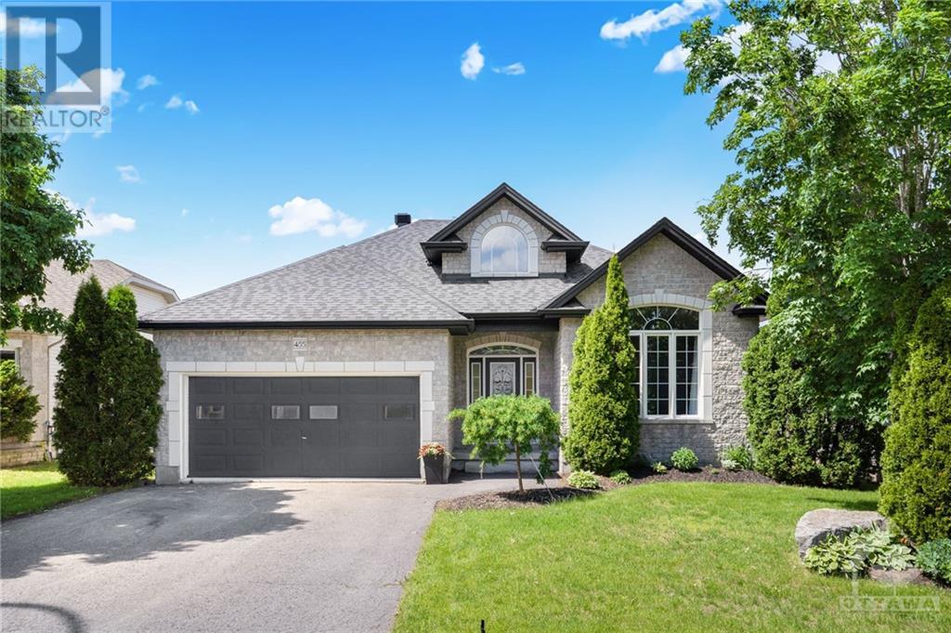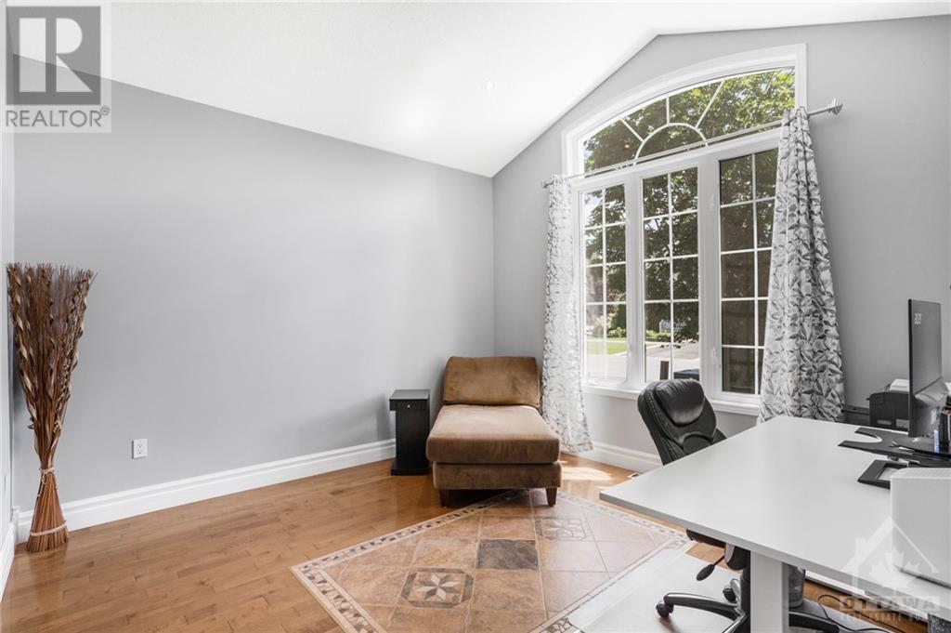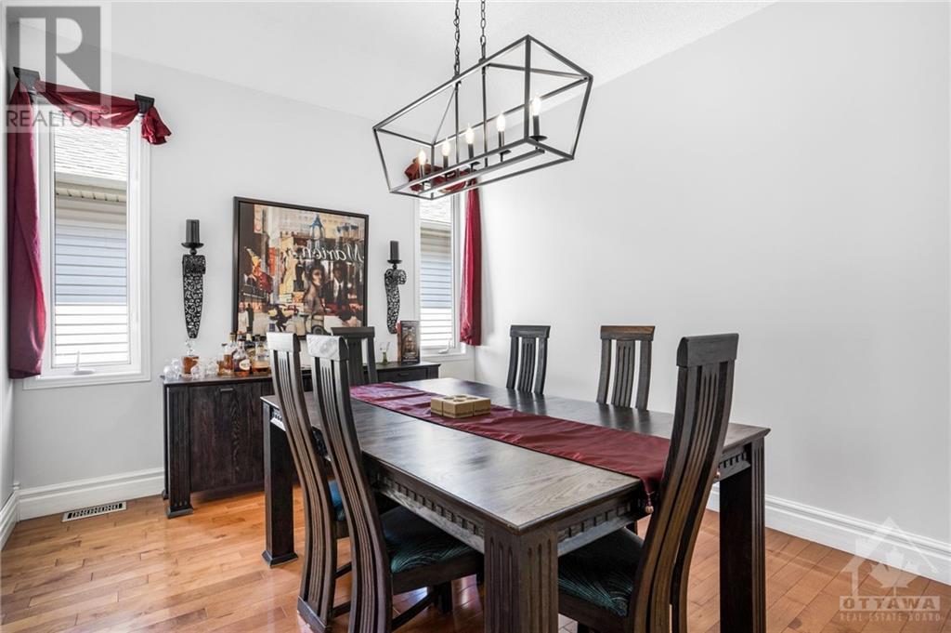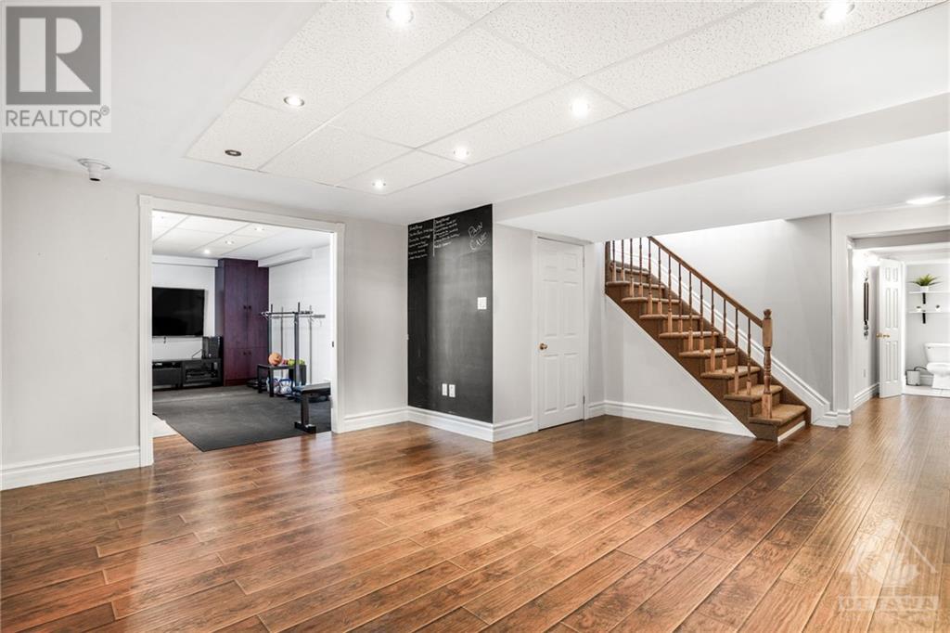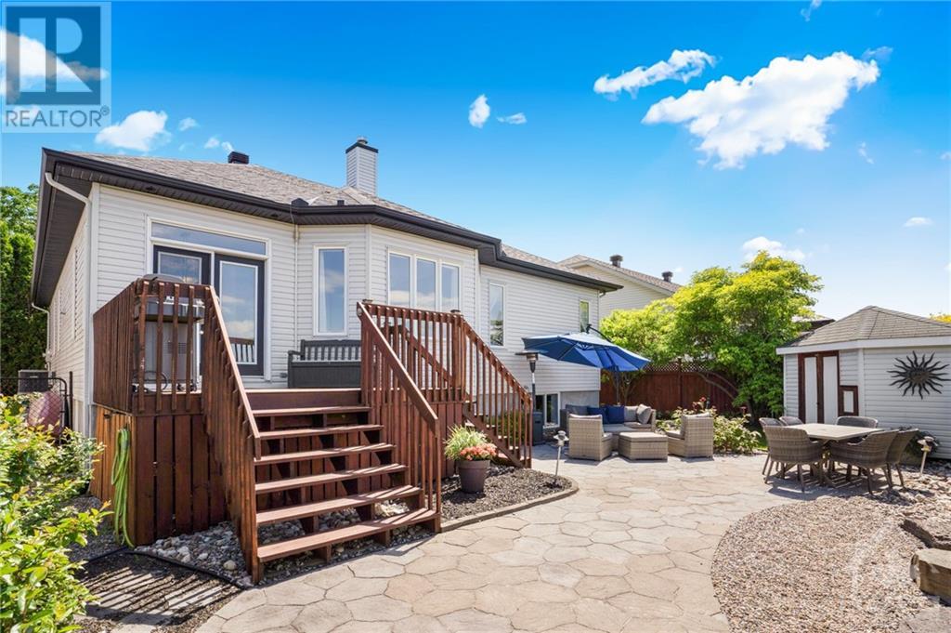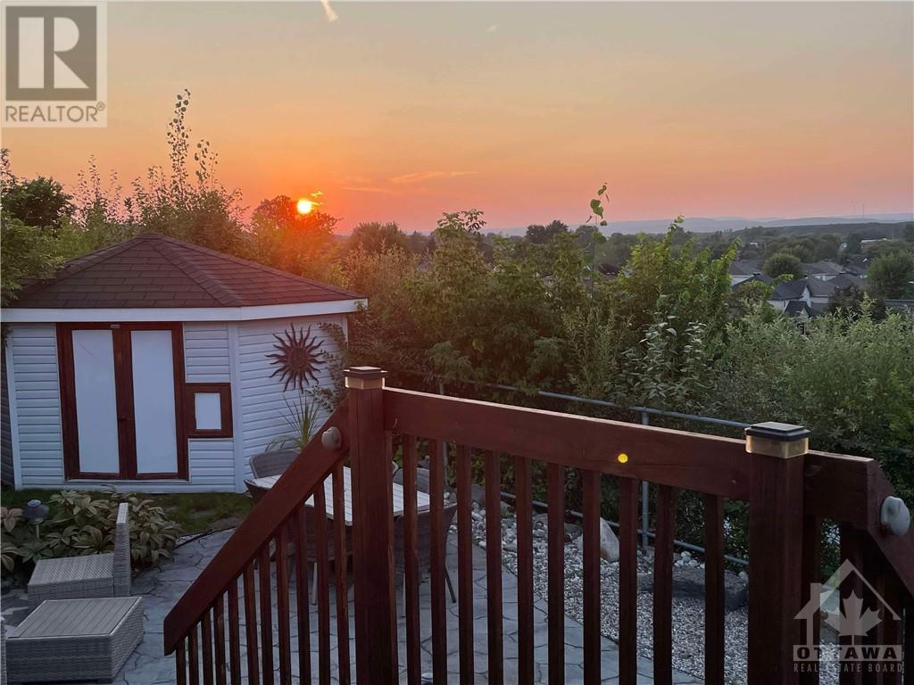3 Bedroom
3 Bathroom
Bungalow
Fireplace
Central Air Conditioning
Forced Air
Partially Landscaped
$779,000
Welcome to 455 Potvin Ave. Built in 2003, this immaculate 3 bedroom, 3 bathroom bungalow with double car garage, no rear neighbours, an amazing view over Rockland & is located ONLY approx. 35 minutes from Ottawa. Luxurious & quality finishes throughout, Enter through the ornamental glass front door into a grandiose foyer w/18 ft ceilings,roman columns,fantastic custom trim and mouldings and original ceramic medallion inlays.Catch your breath and enter the beautiful,highly functional gourmet kitchen w/loads of cupboars and counter space plus dining sized breakfast nook. Modern main bathroom recently renovate. Good size primary bedroom with 3pce ensuite. Main floor laundry. Fully finished basement featuring 2 good size bedrooms, a workout/cinema area; 3pce bathroom & plenty of storage. Huge low maintenance private backyard with no rear neighbours; sitting/dining area with interlock. ROOF (2020), KITCHEN (2024), FULLY REPAINTED (2023), MAINT BATHROOM (2023). (id:37553)
Property Details
|
MLS® Number
|
1415344 |
|
Property Type
|
Single Family |
|
Neigbourhood
|
ROCKLAND |
|
Amenities Near By
|
Golf Nearby, Shopping, Water Nearby |
|
Community Features
|
Family Oriented |
|
Features
|
Automatic Garage Door Opener |
|
Parking Space Total
|
6 |
|
Structure
|
Deck |
Building
|
Bathroom Total
|
3 |
|
Bedrooms Above Ground
|
1 |
|
Bedrooms Below Ground
|
2 |
|
Bedrooms Total
|
3 |
|
Appliances
|
Refrigerator, Oven - Built-in, Cooktop, Dishwasher, Dryer, Hood Fan, Microwave, Washer, Blinds |
|
Architectural Style
|
Bungalow |
|
Basement Development
|
Finished |
|
Basement Type
|
Full (finished) |
|
Constructed Date
|
2003 |
|
Construction Material
|
Poured Concrete |
|
Construction Style Attachment
|
Detached |
|
Cooling Type
|
Central Air Conditioning |
|
Exterior Finish
|
Brick, Siding |
|
Fireplace Present
|
Yes |
|
Fireplace Total
|
1 |
|
Fixture
|
Drapes/window Coverings |
|
Flooring Type
|
Hardwood, Ceramic |
|
Foundation Type
|
Poured Concrete |
|
Heating Fuel
|
Natural Gas |
|
Heating Type
|
Forced Air |
|
Stories Total
|
1 |
|
Type
|
House |
|
Utility Water
|
Municipal Water |
Parking
Land
|
Acreage
|
No |
|
Land Amenities
|
Golf Nearby, Shopping, Water Nearby |
|
Landscape Features
|
Partially Landscaped |
|
Sewer
|
Municipal Sewage System |
|
Size Depth
|
101 Ft ,7 In |
|
Size Frontage
|
54 Ft ,3 In |
|
Size Irregular
|
54.23 Ft X 101.57 Ft |
|
Size Total Text
|
54.23 Ft X 101.57 Ft |
|
Zoning Description
|
Residential |
Rooms
| Level |
Type |
Length |
Width |
Dimensions |
|
Lower Level |
Bedroom |
|
|
18’2” x 12’2” |
|
Lower Level |
Bedroom |
|
|
18’1” x 12’1” |
|
Lower Level |
3pc Ensuite Bath |
|
|
6’1” x 6’1” |
|
Main Level |
Primary Bedroom |
|
|
16’1” x 12’1” |
|
Main Level |
Dining Room |
|
|
13’1” x 10’8” |
|
Main Level |
Den |
|
|
12’4” x 12’1” |
|
Main Level |
Kitchen |
|
|
24’1” x 12’1” |
|
Main Level |
Full Bathroom |
|
|
10’1” x 5’1” |
|
Main Level |
Laundry Room |
|
|
12’5” x 6’8” |
|
Main Level |
Recreation Room |
|
|
36’1” x 12’1” |
|
Main Level |
Foyer |
|
|
23’1” x 9’1” |
|
Main Level |
3pc Ensuite Bath |
|
|
10’1” x 7’1” |
Utilities
https://www.realtor.ca/real-estate/27511452/455-potvin-avenue-rockland-rockland

