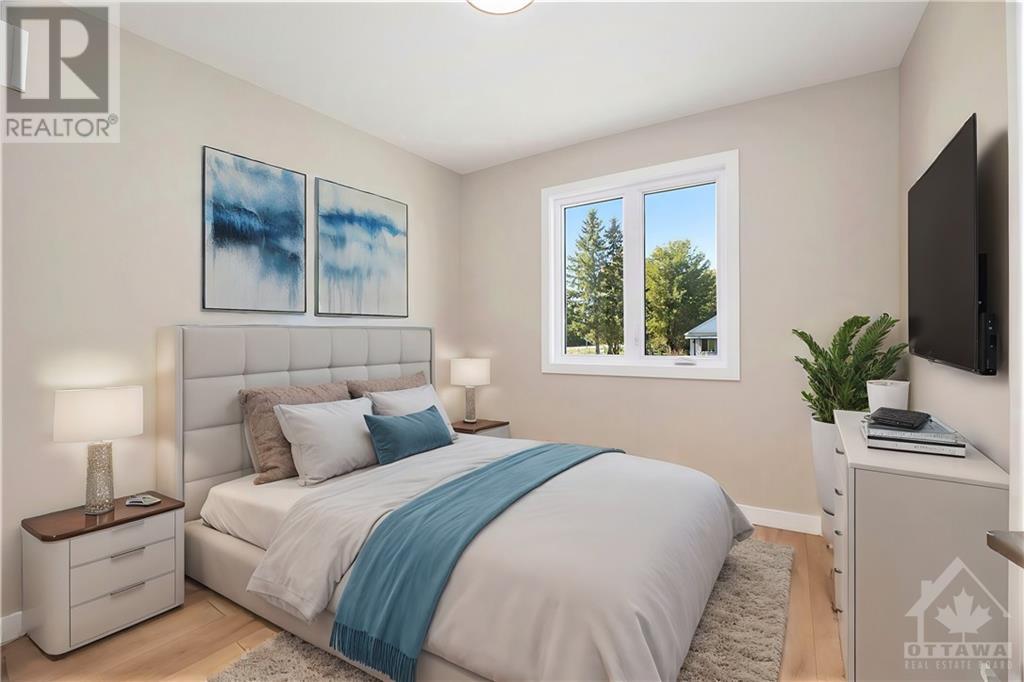3 Bedroom
2 Bathroom
Bungalow
None
Forced Air
$634,900
Welcome 1481 County Rd 3. This brand-new bungalow, built by a trusted local builder, sits on a beautiful lot with no rear neighbours. Featuring a modern, open-concept layout with pot lights throughout, the home’s kitchen includes a central island and plenty of storage. The dining room with patio doors. The spacious living room is perfect for family gatherings and relaxation. The primary suite offers a walk-in closet and a luxurious 4-piece ensuite with a glass-enclosed walk-in shower. The two additional bedrooms are generously sized with ample closet space. A 3-piece main bath and a laundry room with extra storage space complete the main floor. The oversized 2-car garage includes inside entry. The full unfinished basement is ready for your personal touch and includes a rough-in for a 3-piece bath. A/C & Appliances NOT included. Schedule your showing today! (id:37553)
Property Details
|
MLS® Number
|
1411549 |
|
Property Type
|
Single Family |
|
Neigbourhood
|
Casselman |
|
Amenities Near By
|
Golf Nearby, Recreation Nearby, Shopping |
|
Communication Type
|
Internet Access |
|
Community Features
|
Family Oriented |
|
Features
|
Private Setting |
|
Parking Space Total
|
8 |
|
Structure
|
Deck |
Building
|
Bathroom Total
|
2 |
|
Bedrooms Above Ground
|
3 |
|
Bedrooms Total
|
3 |
|
Appliances
|
Hood Fan |
|
Architectural Style
|
Bungalow |
|
Basement Development
|
Partially Finished |
|
Basement Type
|
Full (partially Finished) |
|
Constructed Date
|
2024 |
|
Construction Style Attachment
|
Detached |
|
Cooling Type
|
None |
|
Exterior Finish
|
Brick, Siding |
|
Flooring Type
|
Laminate, Ceramic |
|
Foundation Type
|
Poured Concrete |
|
Heating Fuel
|
Propane |
|
Heating Type
|
Forced Air |
|
Stories Total
|
1 |
|
Type
|
House |
|
Utility Water
|
Drilled Well |
Parking
Land
|
Acreage
|
No |
|
Land Amenities
|
Golf Nearby, Recreation Nearby, Shopping |
|
Sewer
|
Septic System |
|
Size Depth
|
200 Ft |
|
Size Frontage
|
150 Ft |
|
Size Irregular
|
150 Ft X 200 Ft |
|
Size Total Text
|
150 Ft X 200 Ft |
|
Zoning Description
|
Residential |
Rooms
| Level |
Type |
Length |
Width |
Dimensions |
|
Main Level |
Foyer |
|
|
6'5" x 10'4" |
|
Main Level |
Kitchen |
|
|
14'3" x 7'10" |
|
Main Level |
Dining Room |
|
|
18'9" x 8'9" |
|
Main Level |
Living Room |
|
|
11'4" x 16'9" |
|
Main Level |
Primary Bedroom |
|
|
13'4" x 14'3" |
|
Main Level |
Other |
|
|
4'10" x 4'11" |
|
Main Level |
4pc Ensuite Bath |
|
|
10'1" x 10'11" |
|
Main Level |
Bedroom |
|
|
10'9" x 9'6" |
|
Main Level |
Bedroom |
|
|
13'4" x 12'4" |
|
Main Level |
Laundry Room |
|
|
10'8" x 7'2" |
|
Main Level |
3pc Bathroom |
|
|
8'5" x 7'2" |
Utilities
https://www.realtor.ca/real-estate/27511895/1481-county-road-3-road-casselman-casselman





























