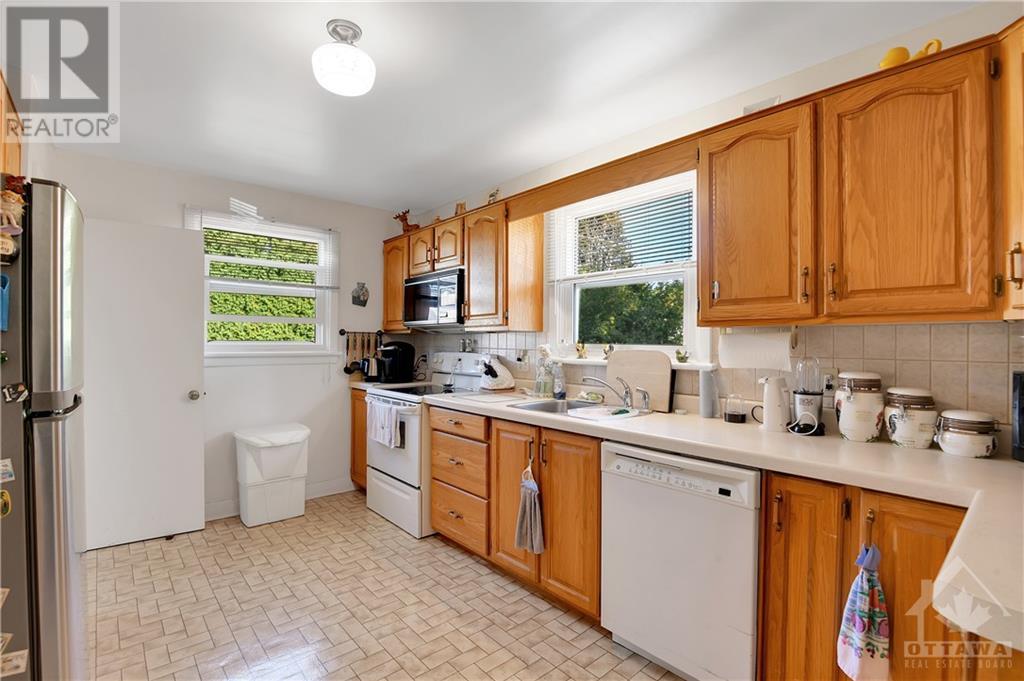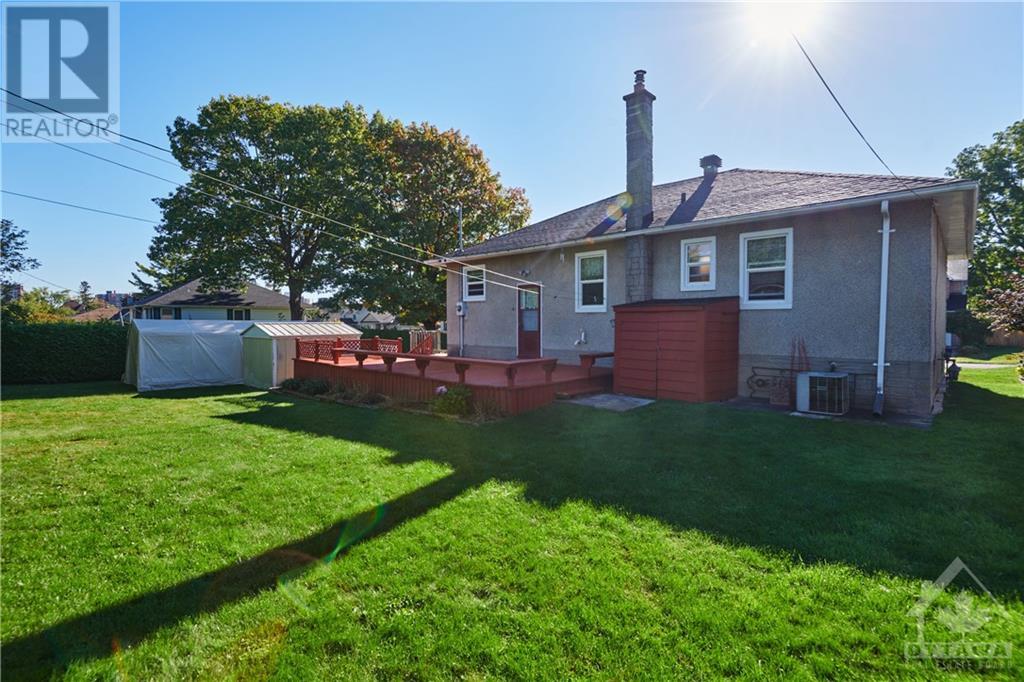3 Bedroom
2 Bathroom
Bungalow
Central Air Conditioning
Forced Air
$819,900
Welcome to this well-maintained 3-bedroom, 1.5-bathroom bungalow, nestled on a spacious 85 x 100-foot lot that is wheel chair accessible. The seller has lovingly cared for this home for 55 years, making it a perfect choice for families. As you enter, you'll be greeted by beautiful hardwood floors that flow throughout the traditional layout. The generous living room leads into a dining area, conveniently adjacent to a galley-style kitchen. Step outside to enjoy the large deck, perfect for entertaining and overlooking the manicured backyard. The partially finished basement offers additional space, featuring a recreation room, laundry area, storage, and a two-piece bathroom—ideal for family gatherings or weekend projects. Located on the elevated section of David Drive, this home is close to all the amenities Merivale has to offer, ensuring convenience and comfort. Don’t miss the chance to make this great home in a fantastic location your own! (id:37553)
Property Details
|
MLS® Number
|
1414547 |
|
Property Type
|
Single Family |
|
Neigbourhood
|
St. Claire Gardens |
|
Amenities Near By
|
Recreation Nearby, Shopping |
|
Communication Type
|
Internet Access |
|
Parking Space Total
|
3 |
Building
|
Bathroom Total
|
2 |
|
Bedrooms Above Ground
|
3 |
|
Bedrooms Total
|
3 |
|
Appliances
|
Refrigerator, Dishwasher, Dryer, Stove, Washer |
|
Architectural Style
|
Bungalow |
|
Basement Development
|
Partially Finished |
|
Basement Type
|
Full (partially Finished) |
|
Constructed Date
|
1952 |
|
Construction Style Attachment
|
Detached |
|
Cooling Type
|
Central Air Conditioning |
|
Exterior Finish
|
Brick |
|
Flooring Type
|
Hardwood, Tile |
|
Foundation Type
|
Poured Concrete |
|
Half Bath Total
|
1 |
|
Heating Fuel
|
Natural Gas |
|
Heating Type
|
Forced Air |
|
Stories Total
|
1 |
|
Type
|
House |
|
Utility Water
|
Municipal Water |
Parking
Land
|
Acreage
|
No |
|
Land Amenities
|
Recreation Nearby, Shopping |
|
Sewer
|
Municipal Sewage System |
|
Size Depth
|
100 Ft |
|
Size Frontage
|
85 Ft |
|
Size Irregular
|
85 Ft X 100 Ft |
|
Size Total Text
|
85 Ft X 100 Ft |
|
Zoning Description
|
R1ff |
Rooms
| Level |
Type |
Length |
Width |
Dimensions |
|
Basement |
Recreation Room |
|
|
13'10" x 36'7" |
|
Basement |
2pc Bathroom |
|
|
Measurements not available |
|
Basement |
Laundry Room |
|
|
Measurements not available |
|
Basement |
Workshop |
|
|
Measurements not available |
|
Main Level |
Living Room |
|
|
11'5" x 15'5" |
|
Main Level |
Dining Room |
|
|
8'5" x 10'11" |
|
Main Level |
Kitchen |
|
|
8'9" x 14'5" |
|
Main Level |
4pc Bathroom |
|
|
Measurements not available |
|
Main Level |
Primary Bedroom |
|
|
10'7" x 11'1" |
|
Main Level |
Bedroom |
|
|
7'8" x 10'7" |
|
Main Level |
Bedroom |
|
|
10'0" x 10'11" |
https://www.realtor.ca/real-estate/27513786/23-david-drive-ottawa-st-claire-gardens































