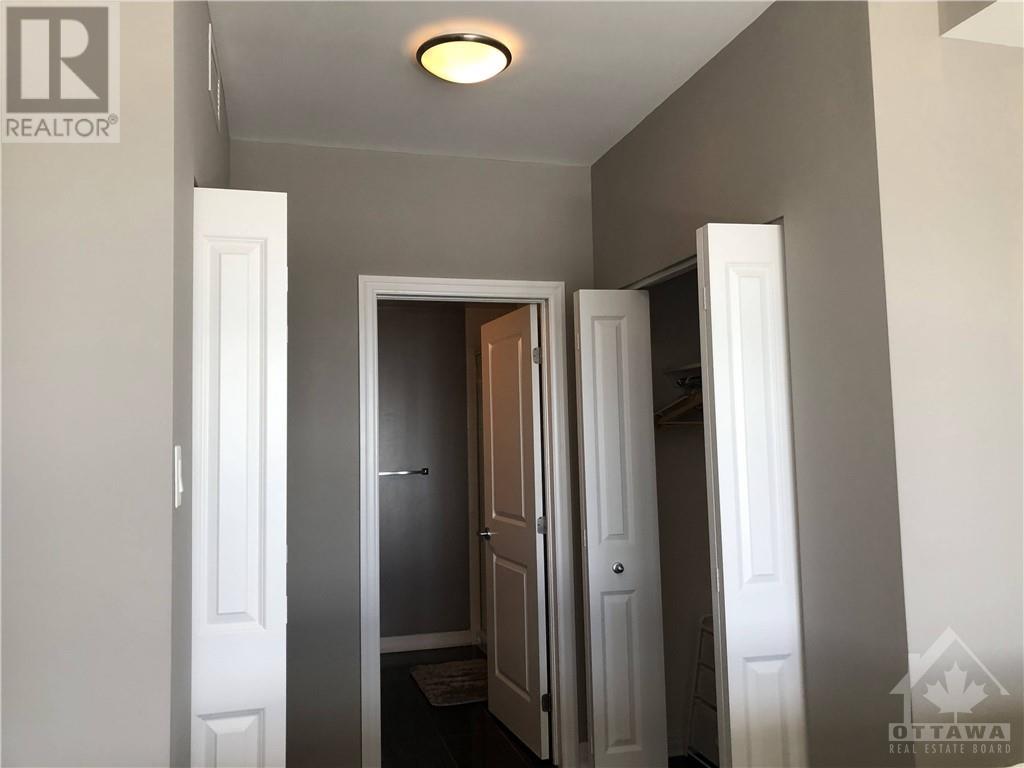2 Bedroom
2 Bathroom
Central Air Conditioning
Forced Air
$2,950 Monthly
Penthouse for Rent in the Heart of Downtown Ottawa. Semi-furnished 2-bedroom, 2-bathroom unit with underground parking and storage. Enjoy unobstructed views of Sandy Hill and the University of Ottawa. This south-facing, 985 sq. ft. unit features two spacious bedrooms plus a den, an open-concept living area, a large balcony, hardwood flooring, granite countertops, and in-unit laundry. The unit includes one premium underground parking space right beside the elevator. The building is very well-managed and offers a 24-hour on-site concierge, indoor swimming pool, gym, sauna, theater, party room, and meeting room. Conveniently located within walking distance of grocery stores and shopping centers. Rent includes heating, cooling, and water; tenant is responsible for hydro and internet. Available for move-in mid-November. (id:37553)
Property Details
|
MLS® Number
|
1415385 |
|
Property Type
|
Single Family |
|
Neigbourhood
|
SANDY HILL |
|
Amenities Near By
|
Public Transit, Shopping |
|
Features
|
Balcony, Automatic Garage Door Opener |
|
Parking Space Total
|
1 |
Building
|
Bathroom Total
|
2 |
|
Bedrooms Above Ground
|
2 |
|
Bedrooms Total
|
2 |
|
Amenities
|
Sauna, Laundry - In Suite, Exercise Centre |
|
Appliances
|
Refrigerator, Dishwasher, Dryer, Microwave Range Hood Combo, Stove, Washer |
|
Basement Development
|
Not Applicable |
|
Basement Type
|
None (not Applicable) |
|
Constructed Date
|
2015 |
|
Cooling Type
|
Central Air Conditioning |
|
Exterior Finish
|
Concrete |
|
Flooring Type
|
Hardwood, Tile |
|
Heating Fuel
|
Natural Gas |
|
Heating Type
|
Forced Air |
|
Stories Total
|
1 |
|
Type
|
Apartment |
|
Utility Water
|
Municipal Water |
Parking
Land
|
Acreage
|
No |
|
Land Amenities
|
Public Transit, Shopping |
|
Sewer
|
Municipal Sewage System |
|
Size Irregular
|
0 Ft X 0 Ft |
|
Size Total Text
|
0 Ft X 0 Ft |
|
Zoning Description
|
Residential |
Rooms
| Level |
Type |
Length |
Width |
Dimensions |
|
Main Level |
Kitchen |
|
|
8'6" x 7'6" |
|
Main Level |
Living Room/dining Room |
|
|
11'1" x 20'3" |
|
Main Level |
Primary Bedroom |
|
|
10'6" x 13'8" |
|
Main Level |
Bedroom |
|
|
10'0" x 11'0" |
|
Main Level |
Den |
|
|
5'10" x 5'3" |
https://www.realtor.ca/real-estate/27513785/195-besserer-street-unit2802-ottawa-sandy-hill





























