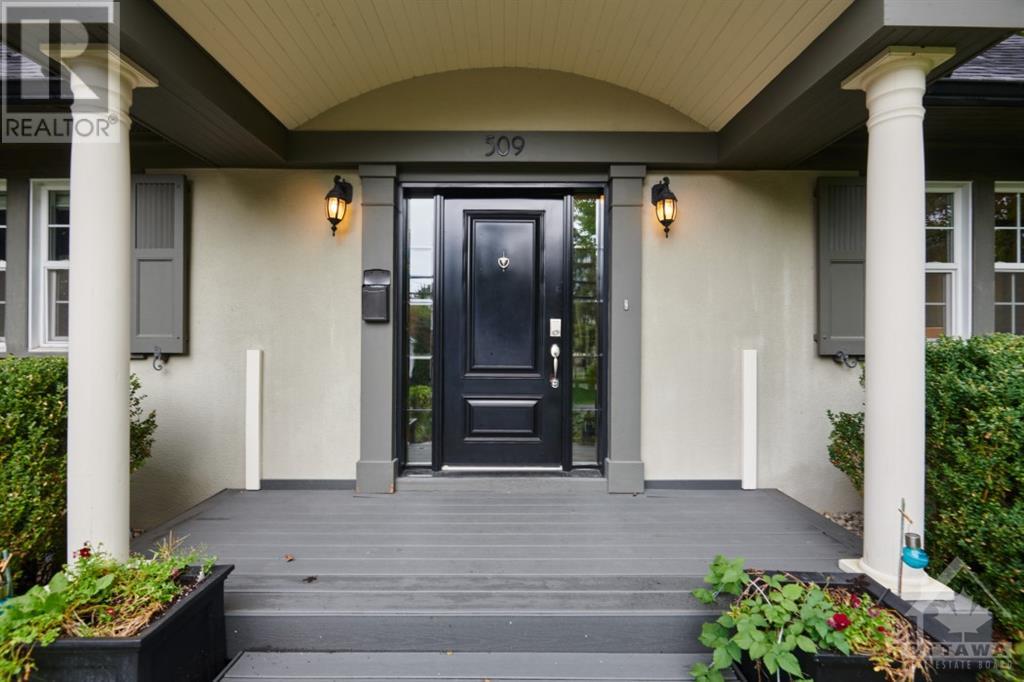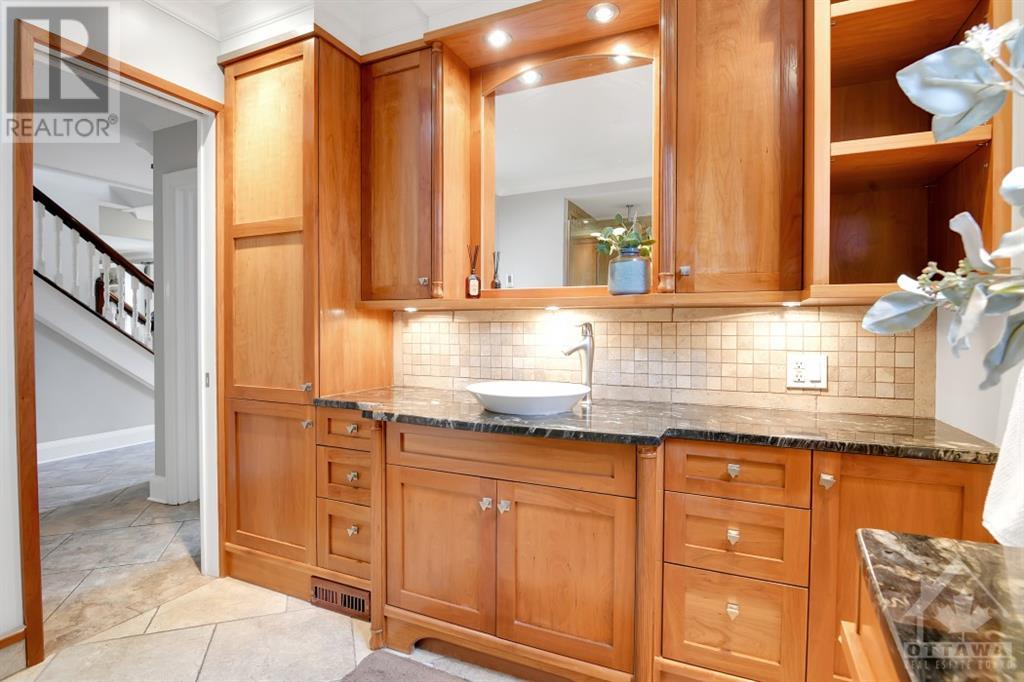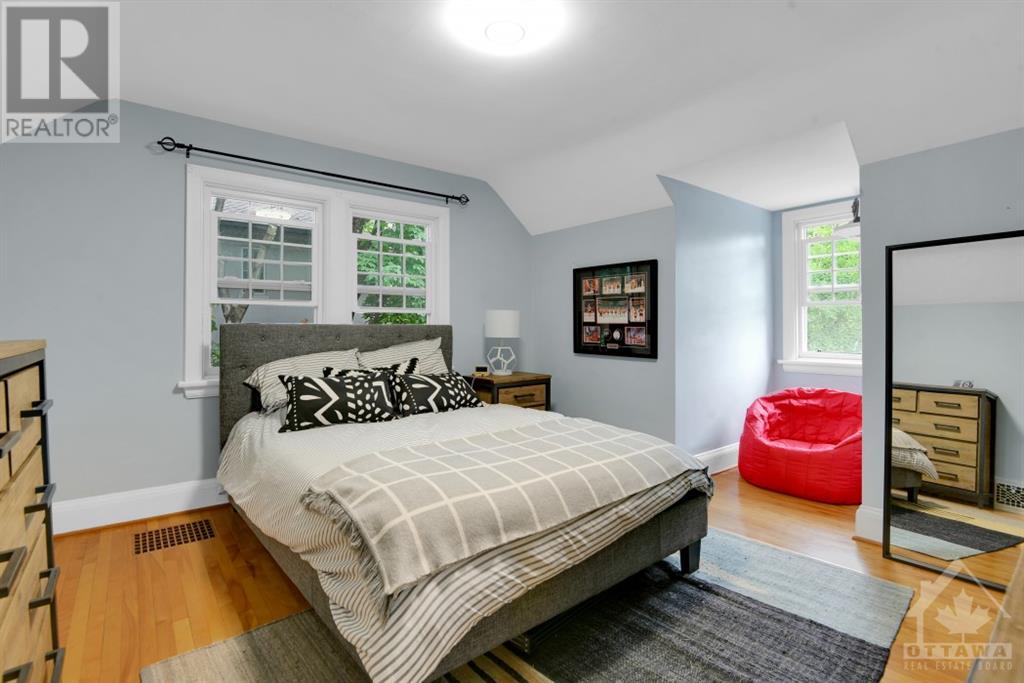4 Bedroom
3 Bathroom
Central Air Conditioning
Forced Air
$4,000 Monthly
4-bd, 3-bth home for SUBLET (partially furnished or unfurnished) in prime Westboro location for 6-7 mths! On one of the prettiest streets in the neighbourhood, this home is just steps from shops, dining, recreation & top-rated schools. Welcoming foyer with built-ins leads to a thoughtfully updated living space. Hardwood floors throughout w/ an spacious living room with wood fireplace opening into a separate dining room. Kitchen with tons of storage & high-end appliances flows into a family room with vaulted ceilings & a sunny bay window. The kitchen provides direct access to the rear yard terrace, perennial gardens & detached garage. Main floor includes private primary bedroom with custom built-ins, vaulted ceiling, & bth with oversized shower & heated floor. Another bdrm/den completes the main level. 2 spacious bdrs, a bathroom with heated floors, and a convenient laundry area upstairs. Basement features rec room, 3-piece bath & flexible space for a guest suite, gym, or hobby room. (id:37553)
Property Details
|
MLS® Number
|
1415719 |
|
Property Type
|
Single Family |
|
Neigbourhood
|
Westboro |
|
Parking Space Total
|
5 |
Building
|
Bathroom Total
|
3 |
|
Bedrooms Above Ground
|
4 |
|
Bedrooms Total
|
4 |
|
Amenities
|
Laundry - In Suite |
|
Basement Development
|
Partially Finished |
|
Basement Type
|
Full (partially Finished) |
|
Constructed Date
|
1945 |
|
Construction Style Attachment
|
Detached |
|
Cooling Type
|
Central Air Conditioning |
|
Exterior Finish
|
Stucco |
|
Flooring Type
|
Hardwood, Laminate, Ceramic |
|
Heating Fuel
|
Natural Gas |
|
Heating Type
|
Forced Air |
|
Stories Total
|
2 |
|
Type
|
House |
|
Utility Water
|
Municipal Water |
Parking
Land
|
Acreage
|
No |
|
Sewer
|
Municipal Sewage System |
|
Size Irregular
|
* Ft X * Ft |
|
Size Total Text
|
* Ft X * Ft |
|
Zoning Description
|
R1 |
Rooms
| Level |
Type |
Length |
Width |
Dimensions |
|
Second Level |
Bedroom |
|
|
14'4" x 11'10" |
|
Second Level |
Bedroom |
|
|
14'0" x 11'10" |
|
Second Level |
4pc Bathroom |
|
|
Measurements not available |
|
Basement |
Recreation Room |
|
|
Measurements not available |
|
Basement |
3pc Bathroom |
|
|
Measurements not available |
|
Lower Level |
Hobby Room |
|
|
Measurements not available |
|
Main Level |
Dining Room |
|
|
13'0" x 10'0" |
|
Main Level |
Kitchen |
|
|
18'0" x 13'0" |
|
Main Level |
Family Room |
|
|
12'2" x 11'1" |
|
Main Level |
Living Room |
|
|
16'4" x 13'1" |
|
Main Level |
Primary Bedroom |
|
|
13'10" x 12'1" |
|
Main Level |
4pc Bathroom |
|
|
Measurements not available |
|
Main Level |
Bedroom |
|
|
12'0" x 10'7" |
https://www.realtor.ca/real-estate/27519779/509-brierwood-avenue-ottawa-westboro






























