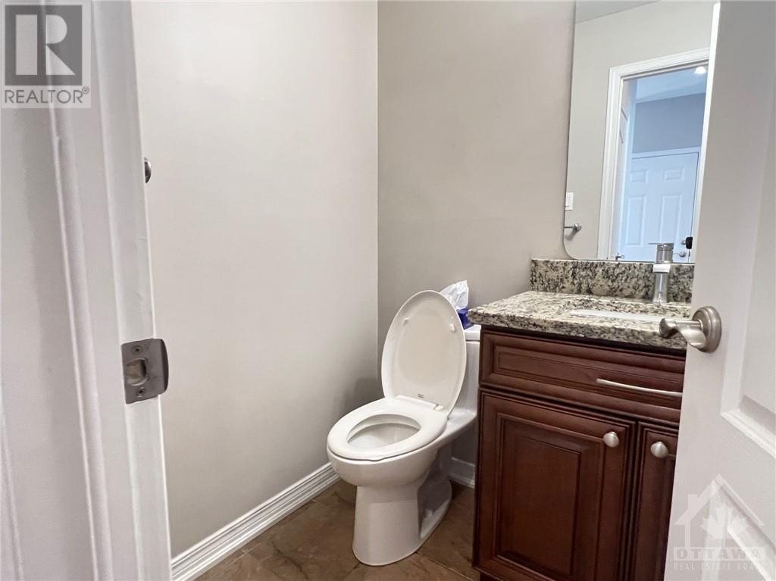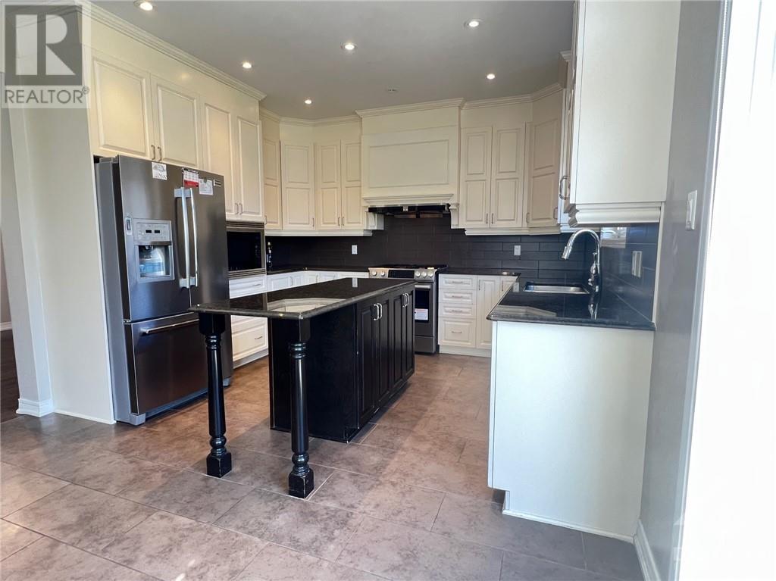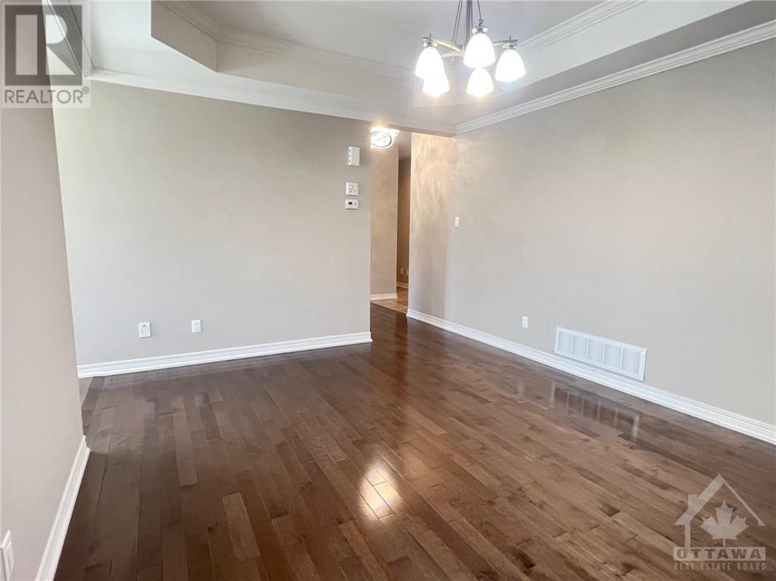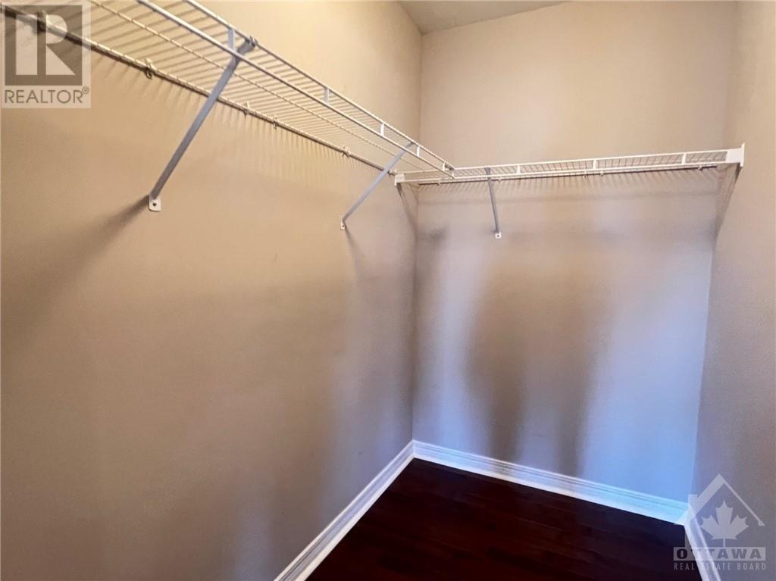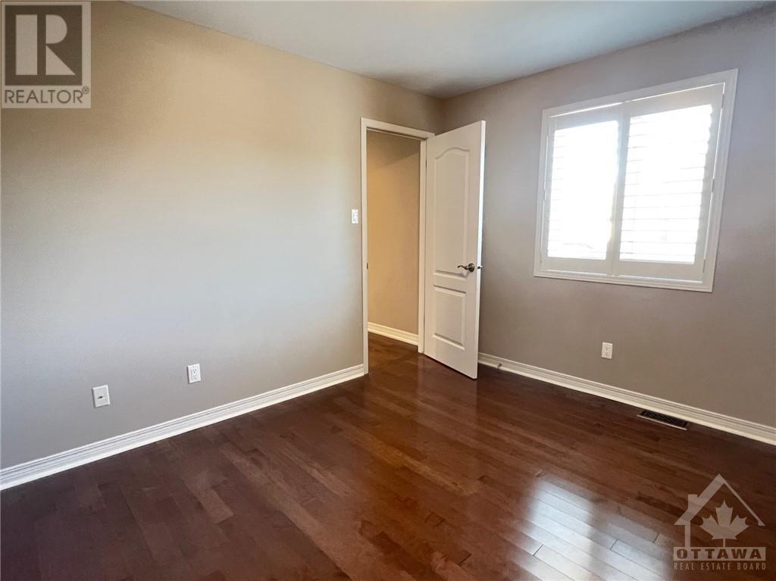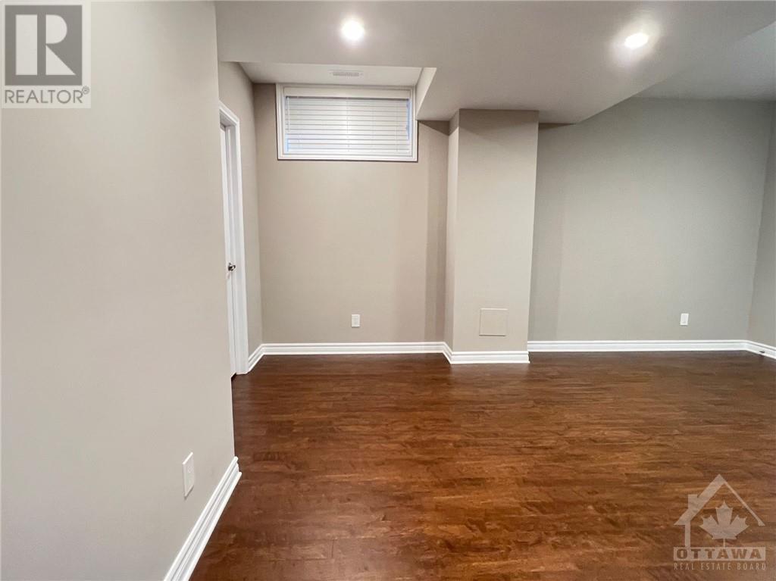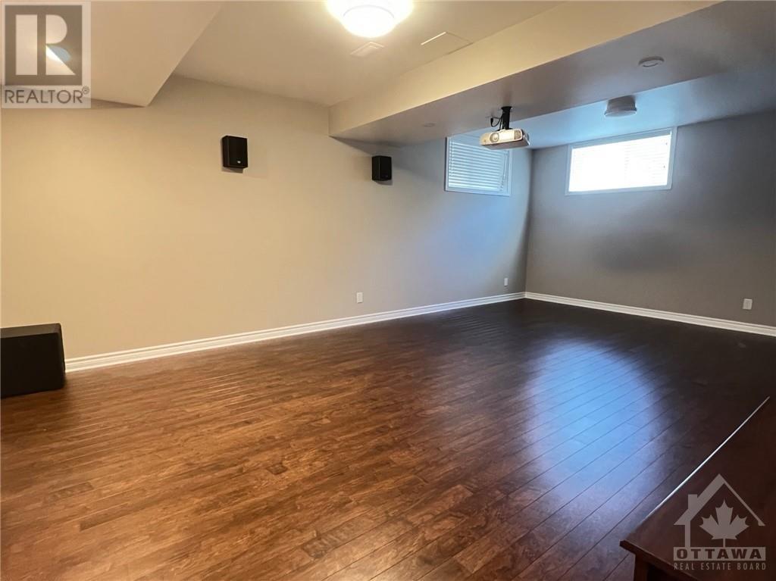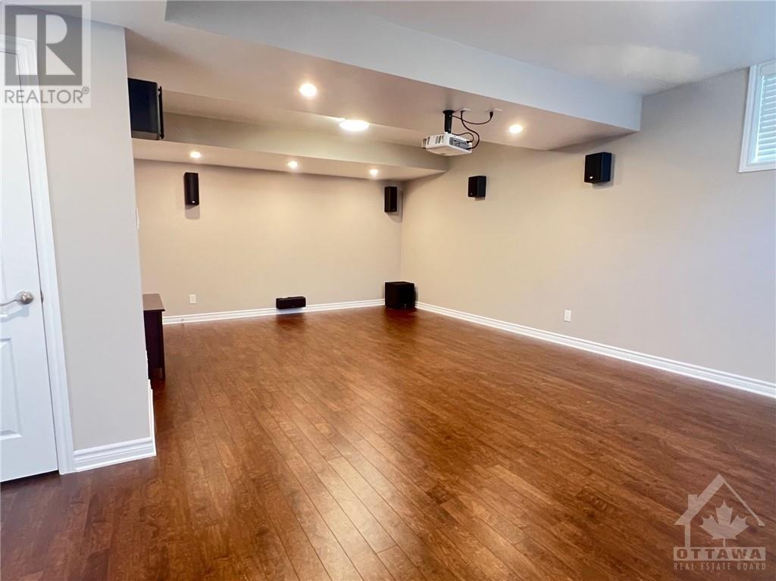5 Bedroom
5 Bathroom
Central Air Conditioning
Forced Air
$3,900 Monthly
BRAND NEW DESIGN BY AWARD WINNING BUILDER IN PRESTIGIOUS AREA OF ONLY SINGLE FAMILY HOMES. BRICJK AND STONE. DESIGNER KITCHEN WITH ISLAND, STAINLESS STEEL APPLIANCES. OPEN FAMILY ROOM. 2 ENSUITE BATHS WITH SPA SHOWER IN MASTER ENSUITE. RAISED BASEMENT HEIGHT. DELTA DESIGNER FIXTURES, GRANITE COUNTERS IN KITCHEN AND BATHS. HARDWOOD STAIRCASE AND FLOORS ON MAIN FLOOR AND 2ND FLOOR HALL. (id:37553)
Property Details
|
MLS® Number
|
1415739 |
|
Property Type
|
Single Family |
|
Neigbourhood
|
MOONEYS BAY |
|
Parking Space Total
|
4 |
Building
|
Bathroom Total
|
5 |
|
Bedrooms Above Ground
|
4 |
|
Bedrooms Below Ground
|
1 |
|
Bedrooms Total
|
5 |
|
Amenities
|
Laundry - In Suite |
|
Appliances
|
Refrigerator, Dishwasher, Dryer, Stove, Washer |
|
Basement Development
|
Finished |
|
Basement Type
|
Full (finished) |
|
Constructed Date
|
2010 |
|
Construction Style Attachment
|
Detached |
|
Cooling Type
|
Central Air Conditioning |
|
Exterior Finish
|
Stone, Brick, Stucco |
|
Flooring Type
|
Carpeted, Hardwood, Tile |
|
Half Bath Total
|
1 |
|
Heating Fuel
|
Natural Gas |
|
Heating Type
|
Forced Air |
|
Stories Total
|
2 |
|
Type
|
House |
|
Utility Water
|
Municipal Water |
Parking
Land
|
Acreage
|
No |
|
Sewer
|
Municipal Sewage System |
|
Size Irregular
|
* Ft X * Ft |
|
Size Total Text
|
* Ft X * Ft |
|
Zoning Description
|
Residential |
Rooms
| Level |
Type |
Length |
Width |
Dimensions |
|
Second Level |
Primary Bedroom |
|
|
15'5" x 12'6" |
|
Second Level |
Bedroom |
|
|
14'8" x 11'3" |
|
Second Level |
Bedroom |
|
|
10'4" x 14'0" |
|
Second Level |
Bedroom |
|
|
10'4" x 12'0" |
|
Main Level |
Den |
|
|
9'6" x 11'1" |
|
Main Level |
Dining Room |
|
|
15'0" x 11'1" |
|
Main Level |
Family Room |
|
|
14'0" x 18'0" |
|
Main Level |
Kitchen |
|
|
18'1" x 12'4" |
https://www.realtor.ca/real-estate/27521244/218-madhu-crescent-ottawa-mooneys-bay



