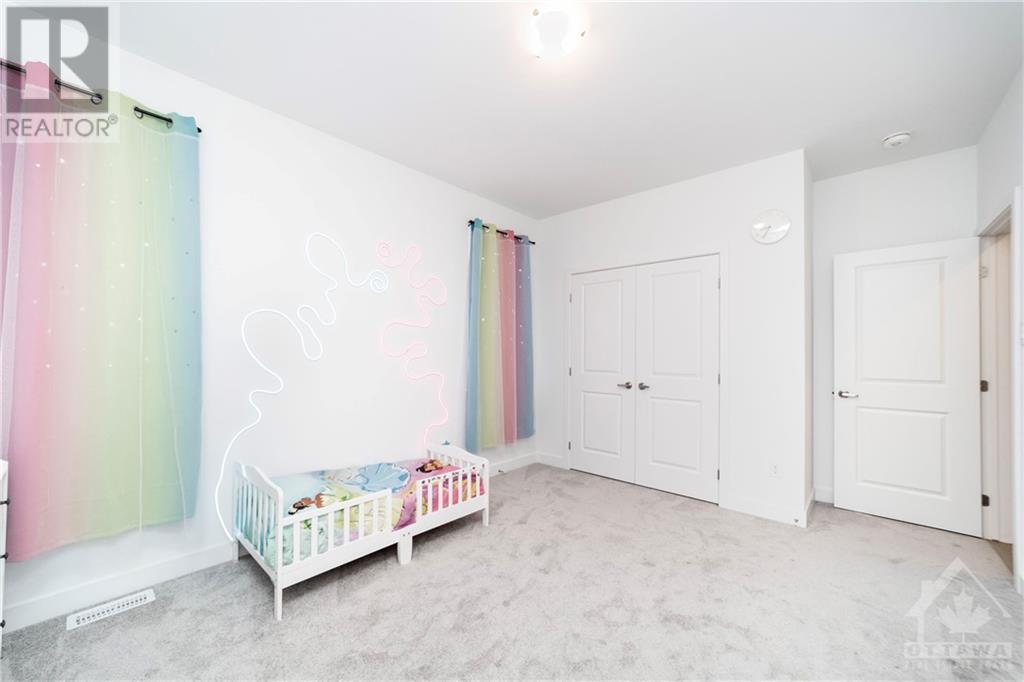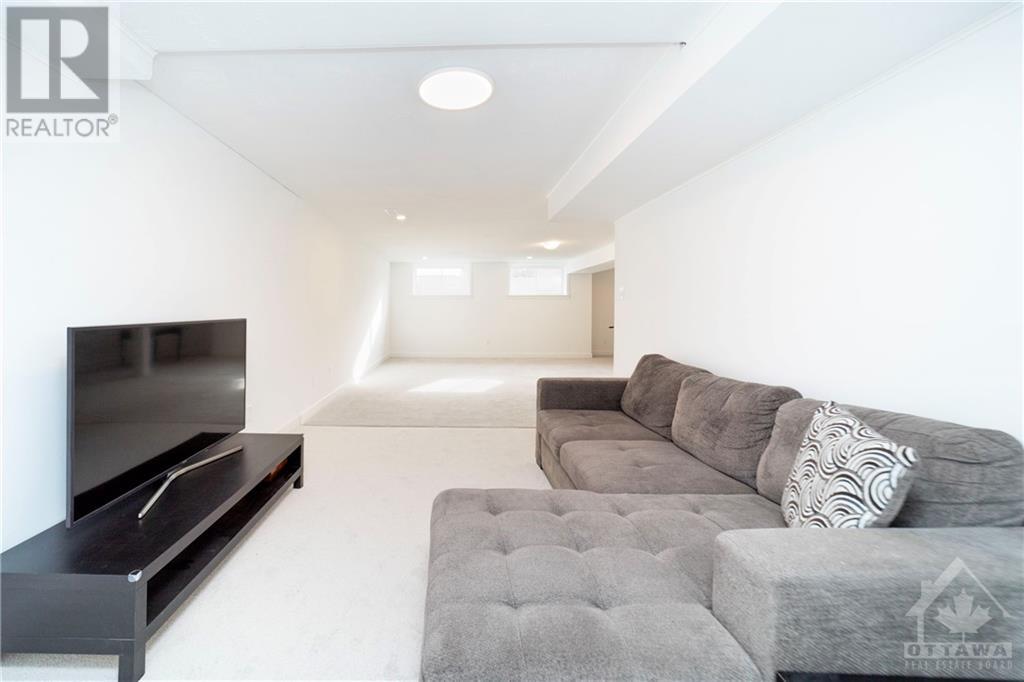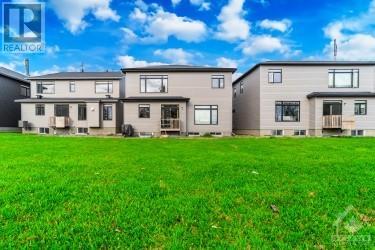7 Bedroom
5 Bathroom
Central Air Conditioning
Forced Air
$5,500 Monthly
Luxurious, new 7-bdrm home in prestigious Riverside South. This residence features 9 ft ceilings on main & second floors, & a spacious basement w/high ceilings. The oversized lot (44x150) has a west-facing backyard for sunny afternoons and evenings. Inside, enjoy hardwood floors on main level, & ceramic tile in the mud room & bthrms. Contemporary kitchen features an upgraded island w/quartz counters, seating at the bar, complemented by stainless steel appliances, wall oven, cooktop, & canopy hood fan and also a bedroom and a full bathroom. Upstairs, 5 generously sized bdrms and 3 full bathrooms. Don't let this opportunity pass you by! Schedule a viewing today and step into the epitome of luxury living. Plus, the option to rent furnished is available for an additional $1000 per month. (id:37553)
Property Details
|
MLS® Number
|
1416181 |
|
Property Type
|
Single Family |
|
Neigbourhood
|
Riverside South, Gloucester |
|
Parking Space Total
|
4 |
Building
|
Bathroom Total
|
5 |
|
Bedrooms Above Ground
|
6 |
|
Bedrooms Below Ground
|
1 |
|
Bedrooms Total
|
7 |
|
Amenities
|
Laundry - In Suite |
|
Appliances
|
Refrigerator, Oven - Built-in, Cooktop, Dishwasher, Dryer, Freezer, Hood Fan, Microwave, Washer |
|
Basement Development
|
Finished |
|
Basement Type
|
Full (finished) |
|
Constructed Date
|
2023 |
|
Construction Style Attachment
|
Detached |
|
Cooling Type
|
Central Air Conditioning |
|
Exterior Finish
|
Stone, Brick, Siding |
|
Flooring Type
|
Wall-to-wall Carpet, Hardwood |
|
Heating Fuel
|
Natural Gas |
|
Heating Type
|
Forced Air |
|
Stories Total
|
2 |
|
Type
|
House |
|
Utility Water
|
Municipal Water |
Parking
Land
|
Acreage
|
No |
|
Sewer
|
Septic System |
|
Size Depth
|
149 Ft ,4 In |
|
Size Frontage
|
43 Ft ,11 In |
|
Size Irregular
|
43.95 Ft X 149.33 Ft |
|
Size Total Text
|
43.95 Ft X 149.33 Ft |
|
Zoning Description
|
Residential |
Rooms
| Level |
Type |
Length |
Width |
Dimensions |
|
Second Level |
Bedroom |
|
|
18'0" x 14'0" |
|
Second Level |
Bedroom |
|
|
11'6" x 11'4" |
|
Second Level |
Bedroom |
|
|
11'1" x 13'8" |
|
Second Level |
Bedroom |
|
|
11'6" x 16'4" |
|
Second Level |
Bedroom |
|
|
14'7" x 13'11" |
|
Basement |
Recreation Room |
|
|
21'8" x 19'6" |
|
Main Level |
Great Room |
|
|
15'5" x 15'9" |
|
Main Level |
Eating Area |
|
|
9'1" x 17'9" |
|
Main Level |
Kitchen |
|
|
10'0" x 17'9" |
|
Main Level |
Living Room/dining Room |
|
|
16'7" x 21'10" |
|
Main Level |
Bedroom |
|
|
11'1" x 10'0" |
|
Main Level |
Office |
|
|
10'0" x 12'7" |
https://www.realtor.ca/real-estate/27532968/614-kenabeek-terrace-ottawa-riverside-south-gloucester





























