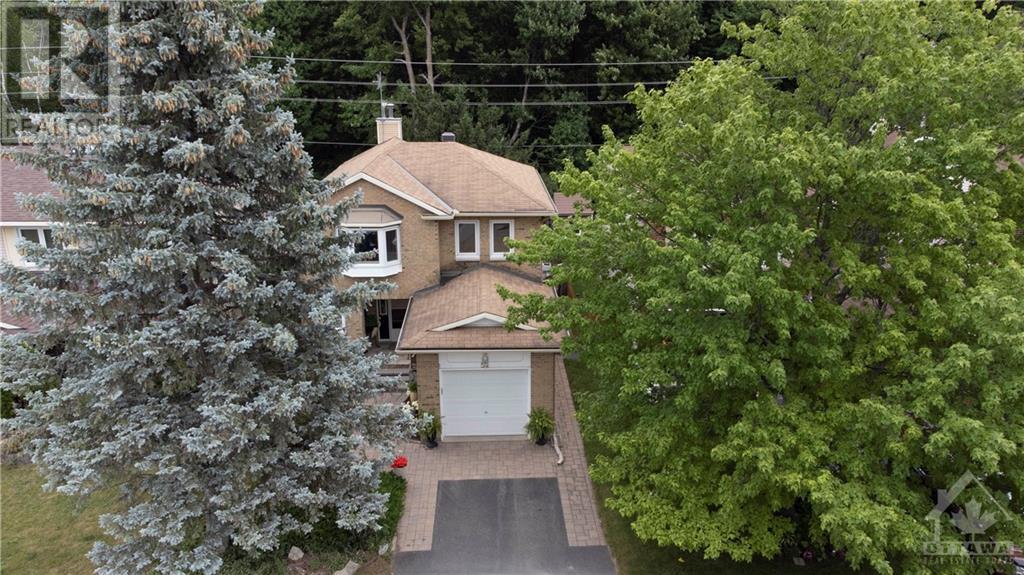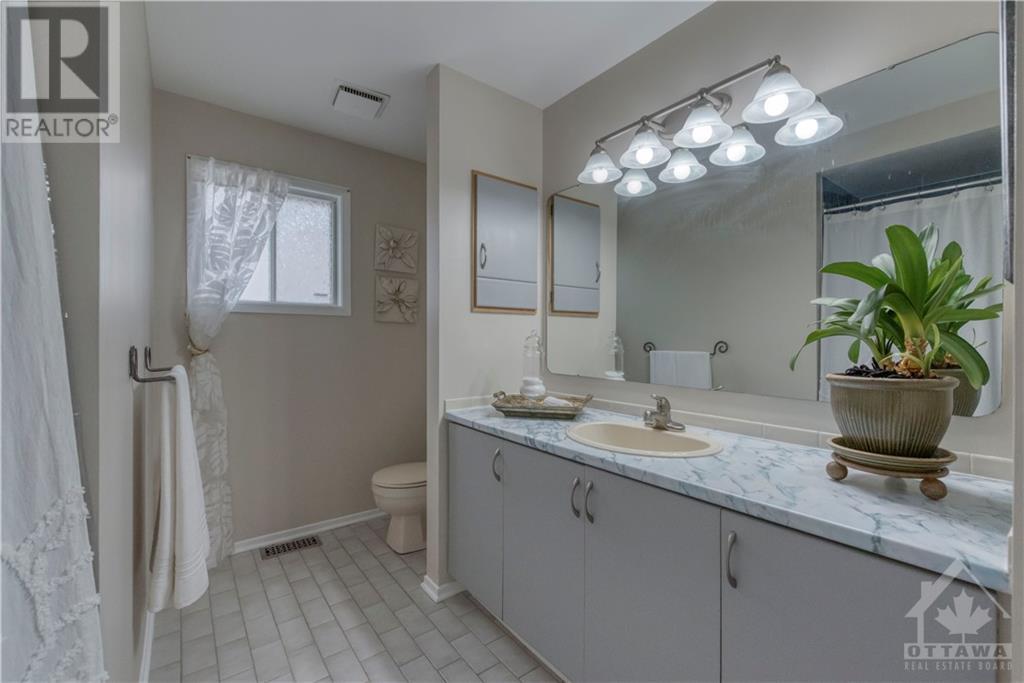3 Bedroom
4 Bathroom
Central Air Conditioning
Forced Air
$2,950 Monthly
Well maintained 3 bedrooms, 4 baths SINGLE FAMILY home with FINISHED BASEMENT in CENTREPOINTE neighborhood. This house is situated on a quiet residential street, BACKING ONTO THE WOODS AND WALKING TRAILS. Easy access to public transit, shopping, schools, and parks. The main floor has a living room with a fireplace, great eat-in kitchen, dining room, mudroom, and main-floor laundry. Upstairs offers 3 generous bedrooms and 2 full baths. Finished lower level with new flooring, a huge recreation area, fireplace, wet bar, 3-piece bath, and plenty of storage space. Private and fully-fenced yard, perfect for relaxing and BBQing during the summer months. AVAILABLE DEC 1, 2024 with possible earlier moving date. (id:37553)
Property Details
|
MLS® Number
|
1416349 |
|
Property Type
|
Single Family |
|
Neigbourhood
|
Centrepointe |
|
Parking Space Total
|
3 |
Building
|
Bathroom Total
|
4 |
|
Bedrooms Above Ground
|
3 |
|
Bedrooms Total
|
3 |
|
Amenities
|
Laundry - In Suite |
|
Appliances
|
Refrigerator, Dishwasher, Dryer, Hood Fan, Stove, Washer |
|
Basement Development
|
Finished |
|
Basement Type
|
Full (finished) |
|
Constructed Date
|
1985 |
|
Construction Style Attachment
|
Detached |
|
Cooling Type
|
Central Air Conditioning |
|
Exterior Finish
|
Brick, Vinyl |
|
Flooring Type
|
Wall-to-wall Carpet, Hardwood, Tile |
|
Half Bath Total
|
2 |
|
Heating Fuel
|
Natural Gas |
|
Heating Type
|
Forced Air |
|
Stories Total
|
2 |
|
Type
|
House |
|
Utility Water
|
Municipal Water |
Parking
Land
|
Acreage
|
No |
|
Sewer
|
Municipal Sewage System |
|
Size Irregular
|
* Ft X * Ft |
|
Size Total Text
|
* Ft X * Ft |
|
Zoning Description
|
Residential |
Rooms
| Level |
Type |
Length |
Width |
Dimensions |
|
Second Level |
Primary Bedroom |
|
|
16'0" x 12'0" |
|
Lower Level |
Recreation Room |
|
|
17'6" x 15'5" |
|
Main Level |
Living Room |
|
|
16'0" x 12'0" |
|
Main Level |
Kitchen |
|
|
11'6" x 10'0" |
|
Main Level |
Dining Room |
|
|
11'0" x 10'0" |
|
Main Level |
Eating Area |
|
|
11'6" x 8'1" |
https://www.realtor.ca/real-estate/27537842/54-pinetrail-crescent-ottawa-centrepointe




























