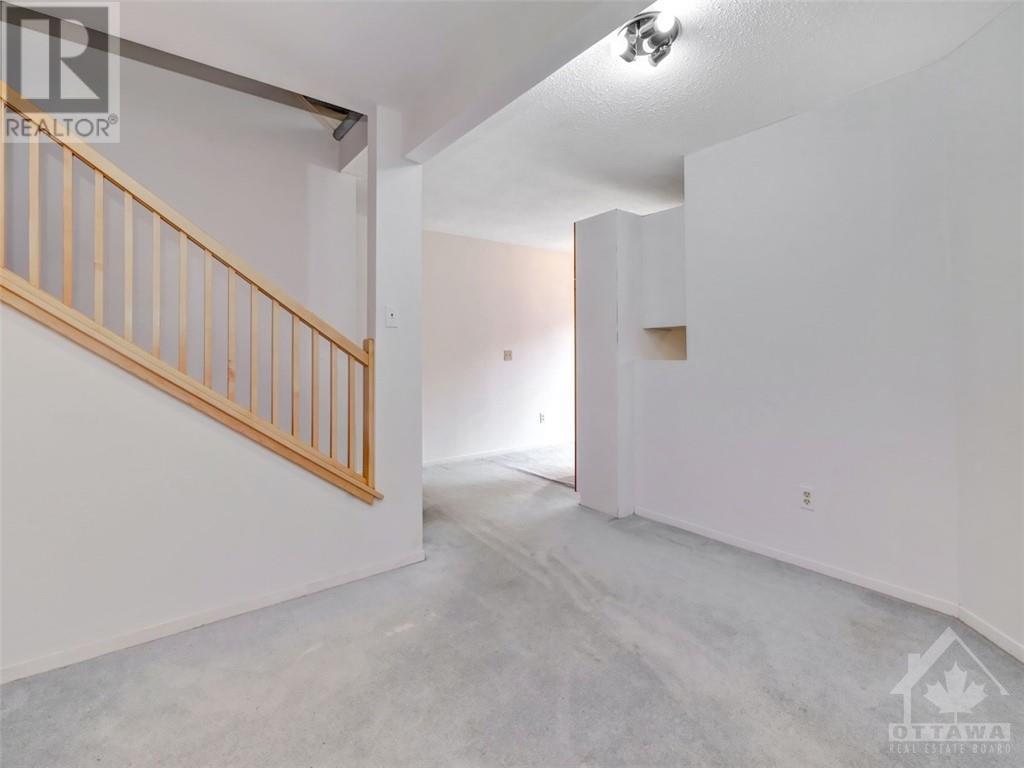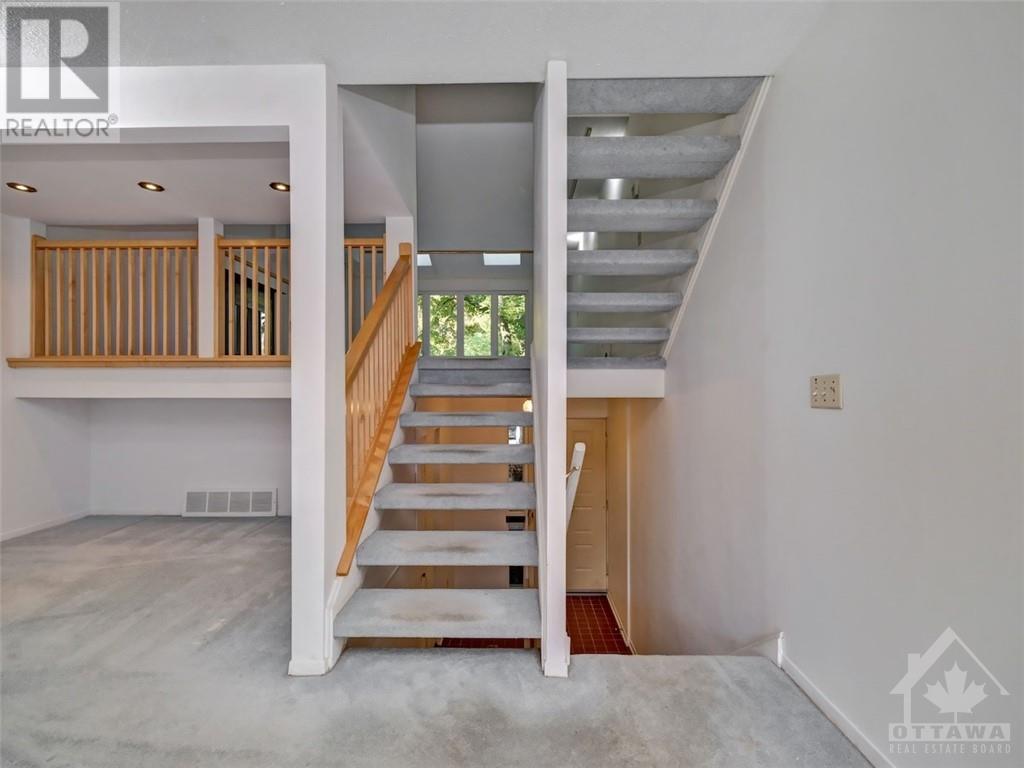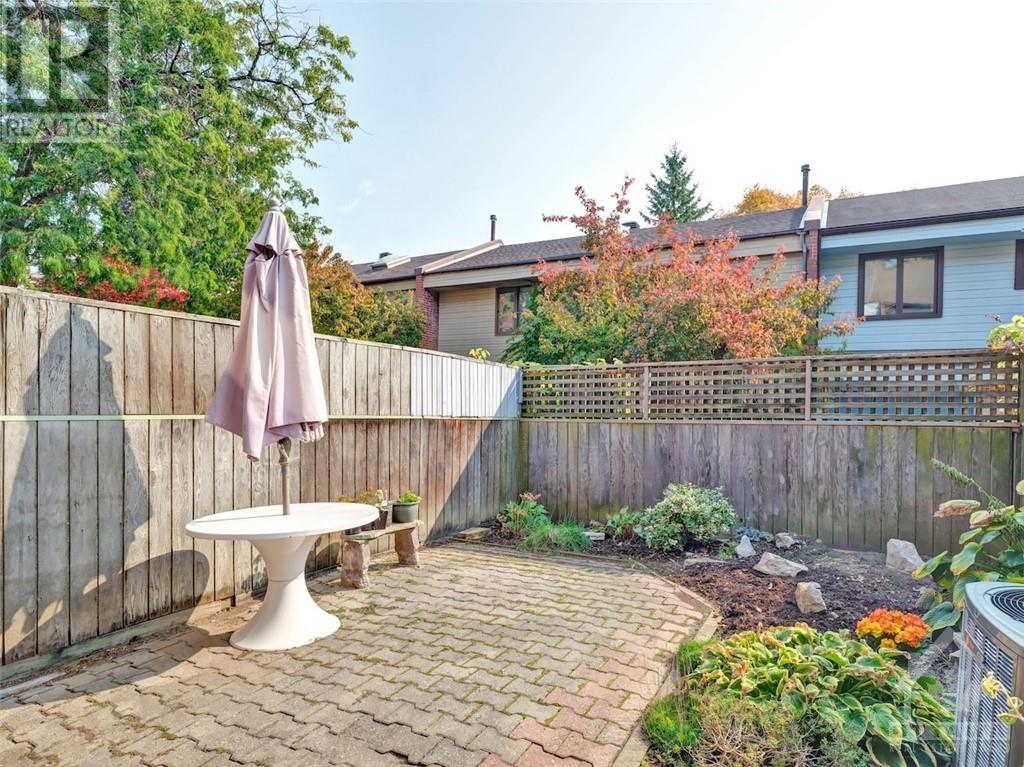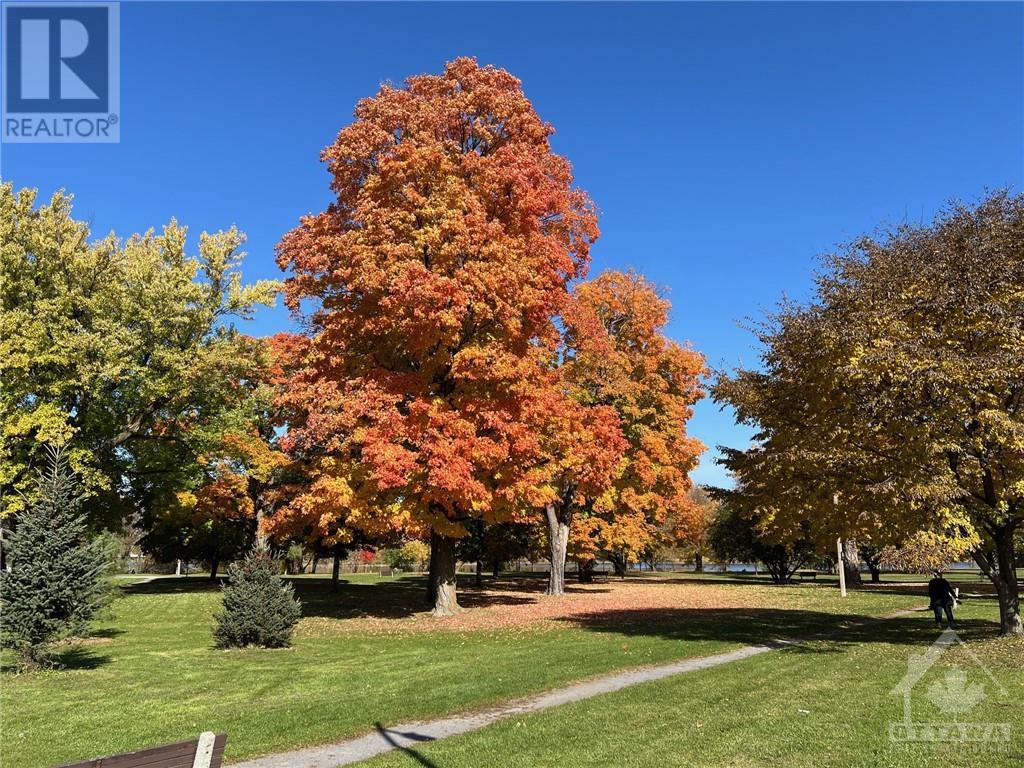2 Bedroom
3 Bathroom
Central Air Conditioning
Forced Air
$775,000
Welcome to 306 Cathcart, a charming home offering the perfect blend of comfort and convenience, located directly across from King Edward Park and just steps from the river. The inviting living area features ample natural light, a spacious layout, and breathtaking views of the park though stunning windows and skylights. The kitchen has potential to be opened up, and the adjacent dining area offers a lovely space for gatherings. Both bedrooms are generously sized with high ceilings and large windows, and the home could easily be converted back to its original 3-bedroom layout if desired. Out back, enjoy a private oasis perfect for relaxing or gardening. With close proximity to parks, the river, the Byward Market, and Global Affairs, you'll have nature, walking paths, and some of the best amenities in the city right at your doorstep. With the big ticket items taken care of (Roof 2021, Most windows 2019, AC 2010), this unique property is a blank canvas awaiting your finishing touches. (id:37553)
Property Details
|
MLS® Number
|
1416425 |
|
Property Type
|
Single Family |
|
Neigbourhood
|
Lowertown |
|
AmenitiesNearBy
|
Public Transit, Shopping, Water Nearby |
|
Easement
|
Unknown |
|
Features
|
Park Setting |
|
ParkingSpaceTotal
|
2 |
|
Structure
|
Patio(s) |
|
ViewType
|
River View |
Building
|
BathroomTotal
|
3 |
|
BedroomsAboveGround
|
2 |
|
BedroomsTotal
|
2 |
|
Appliances
|
Refrigerator, Dishwasher, Dryer, Microwave, Stove, Washer |
|
BasementDevelopment
|
Finished |
|
BasementType
|
Full (finished) |
|
ConstructedDate
|
1980 |
|
CoolingType
|
Central Air Conditioning |
|
ExteriorFinish
|
Siding |
|
FlooringType
|
Wall-to-wall Carpet, Ceramic |
|
FoundationType
|
Poured Concrete |
|
HalfBathTotal
|
1 |
|
HeatingFuel
|
Natural Gas |
|
HeatingType
|
Forced Air |
|
StoriesTotal
|
3 |
|
Type
|
Row / Townhouse |
|
UtilityWater
|
Municipal Water |
Parking
Land
|
Acreage
|
No |
|
FenceType
|
Fenced Yard |
|
LandAmenities
|
Public Transit, Shopping, Water Nearby |
|
Sewer
|
Municipal Sewage System |
|
SizeDepth
|
76 Ft ,11 In |
|
SizeFrontage
|
16 Ft ,8 In |
|
SizeIrregular
|
16.65 Ft X 76.9 Ft |
|
SizeTotalText
|
16.65 Ft X 76.9 Ft |
|
ZoningDescription
|
Residential |
Rooms
| Level |
Type |
Length |
Width |
Dimensions |
|
Second Level |
Living Room |
|
|
15'6" x 23'0" |
|
Third Level |
Bedroom |
|
|
13'5" x 13'2" |
|
Fourth Level |
Primary Bedroom |
|
|
15'7" x 13'1" |
|
Main Level |
Dining Room |
|
|
9'5" x 10'2" |
|
Main Level |
Kitchen |
|
|
9'11" x 8'5" |
https://www.realtor.ca/real-estate/27540111/306-cathcart-street-ottawa-lowertown































