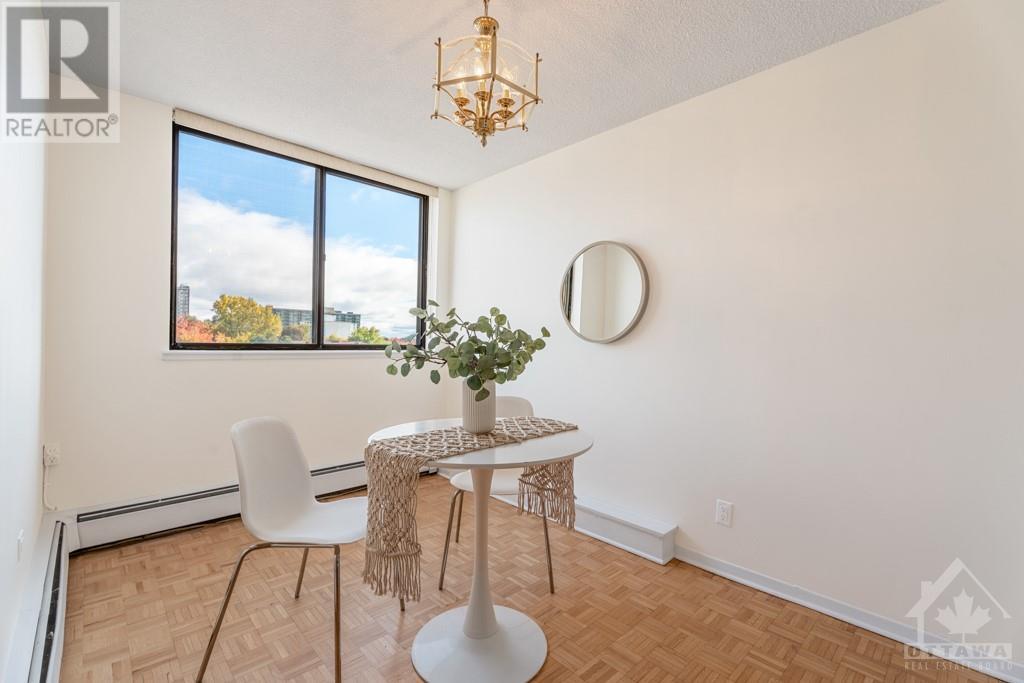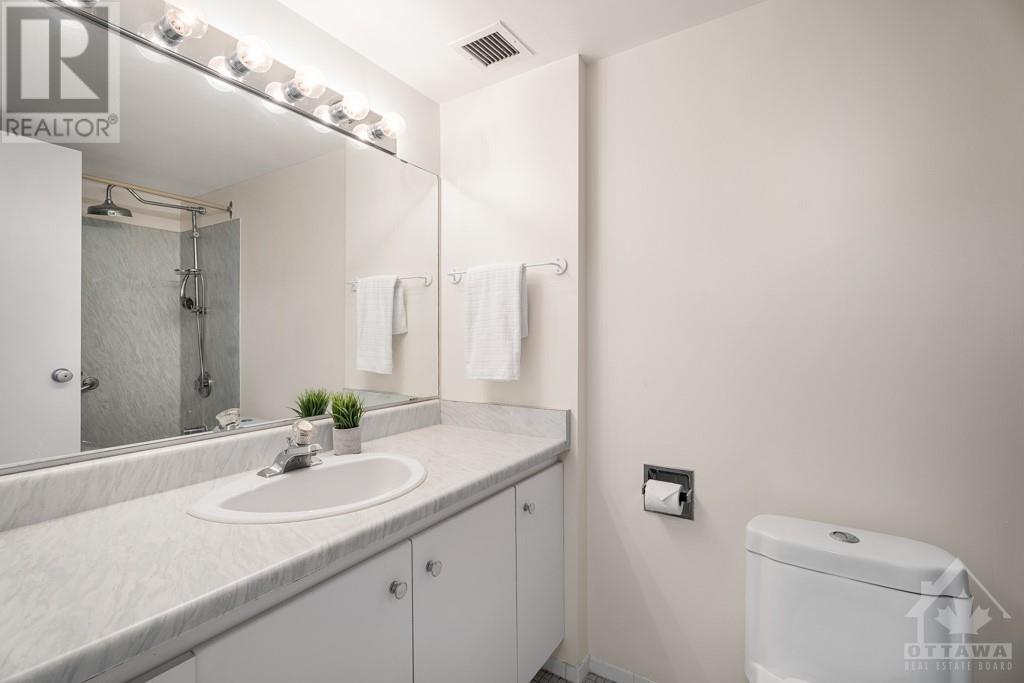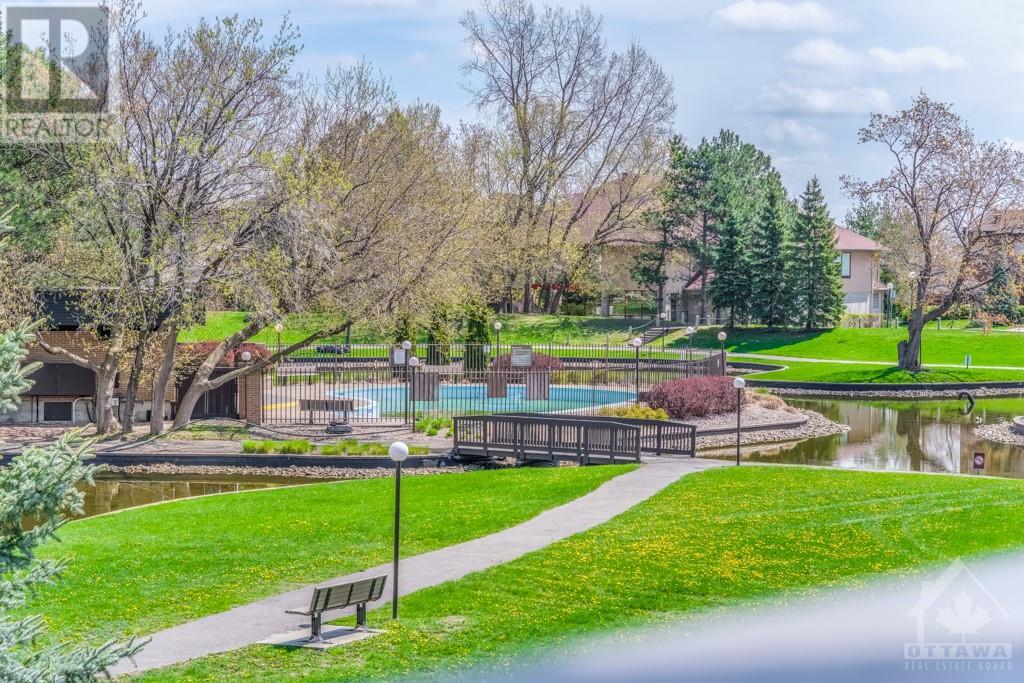515 St Laurent Boulevard Unit#631 Ottawa, Ontario K1K 3X5
$319,000Maintenance, Property Management, Heat, Electricity, Water, Other, See Remarks, Condominium Amenities, Recreation Facilities, Reserve Fund Contributions
$929.04 Monthly
Maintenance, Property Management, Heat, Electricity, Water, Other, See Remarks, Condominium Amenities, Recreation Facilities, Reserve Fund Contributions
$929.04 MonthlyExperience refined living in this prestigious community, known for its peaceful ambiance, walkable amenities, and vibrant local life. This spacious two-bedroom podium condo is nestled in a tranquil setting around a private garden park, providing both serenity and security. Inside, enjoy warm hardwood floors, high ceilings, and large windows that fill the space with natural light and offer pleasant views. The open-concept design seamlessly connects the kitchen, dining area, and living room, perfect for entertaining. Step onto the balcony for park views. Downstairs, two generous bedrooms with ample closets, in-unit laundry, and a well-appointed bathroom offer comfort and convenience. Condo fees cover all utilities and maintenance, ensuring hassle-free living. Amenities include a gym, outdoor pool, meeting space, and games room. This home is an ideal blend of style and smart investment. Welcome home! (id:37553)
Property Details
| MLS® Number | 1416070 |
| Property Type | Single Family |
| Neigbourhood | Viscount Alexander Park |
| Amenities Near By | Public Transit, Recreation Nearby, Shopping |
| Community Features | Recreational Facilities, Pets Allowed With Restrictions |
| Features | Elevator, Balcony |
Building
| Bathroom Total | 2 |
| Bedrooms Above Ground | 2 |
| Bedrooms Total | 2 |
| Amenities | Party Room, Laundry - In Suite, Exercise Centre |
| Appliances | Refrigerator, Dishwasher, Dryer, Hood Fan, Stove, Washer, Blinds |
| Basement Development | Not Applicable |
| Basement Type | None (not Applicable) |
| Constructed Date | 1972 |
| Cooling Type | None |
| Exterior Finish | Brick |
| Flooring Type | Hardwood, Tile |
| Foundation Type | Poured Concrete |
| Half Bath Total | 1 |
| Heating Fuel | Natural Gas |
| Heating Type | Hot Water Radiator Heat |
| Stories Total | 2 |
| Type | Apartment |
| Utility Water | Municipal Water |
Parking
| Visitor Parking |
Land
| Acreage | No |
| Land Amenities | Public Transit, Recreation Nearby, Shopping |
| Sewer | Municipal Sewage System |
| Zoning Description | Residential |
Rooms
| Level | Type | Length | Width | Dimensions |
|---|---|---|---|---|
| Lower Level | Bedroom | 13'5" x 10'5" | ||
| Lower Level | Bedroom | 11'9" x 8'8" | ||
| Lower Level | 4pc Bathroom | 8'3" x 4'11" | ||
| Lower Level | Laundry Room | 9'6" x 5'5" | ||
| Lower Level | Storage | Measurements not available | ||
| Main Level | Living Room | 15'8" x 10'11" | ||
| Main Level | Dining Room | 12'2" x 7'10" | ||
| Main Level | Kitchen | 10'2" x 8'2" | ||
| Main Level | 2pc Bathroom | 5'7" x 3'0" |































