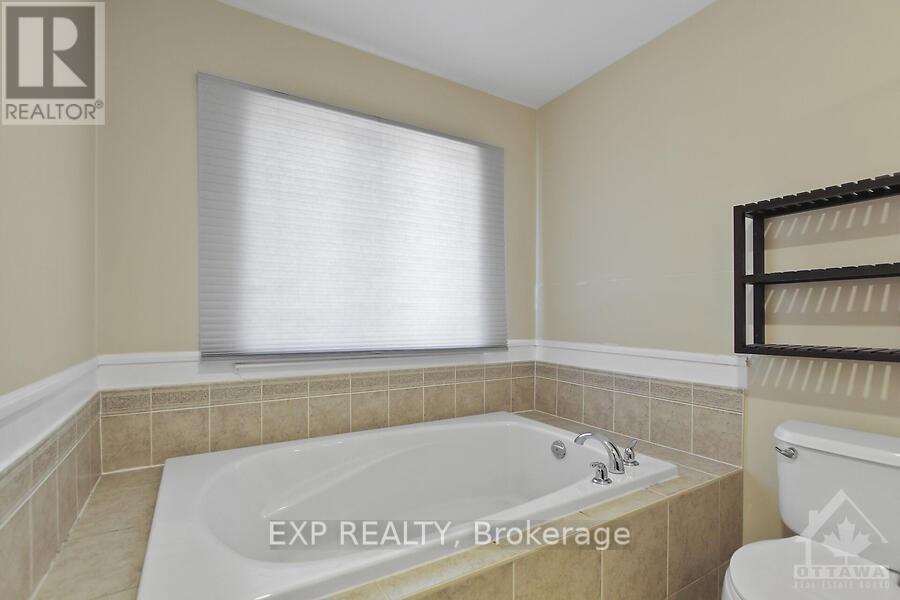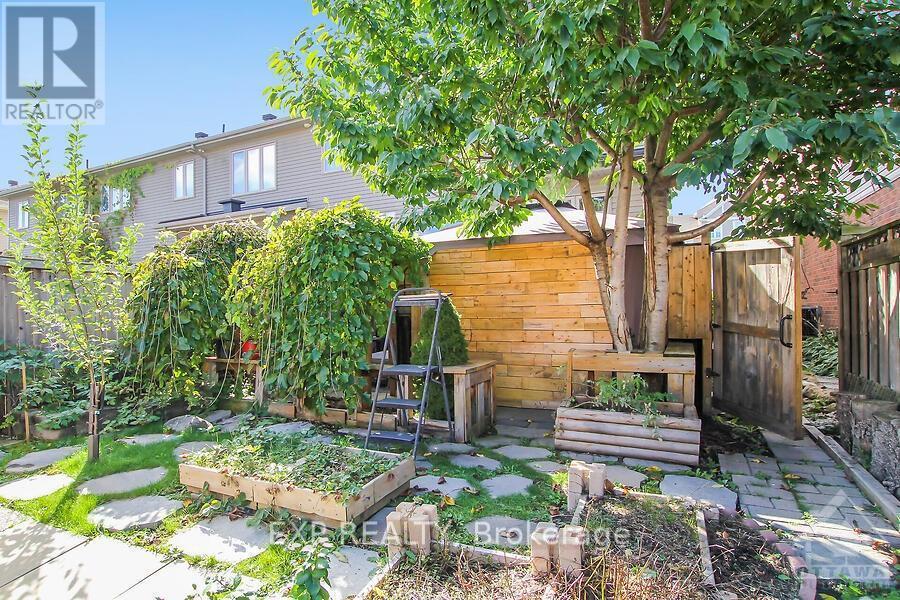3 Bedroom
3 Bathroom
Fireplace
Central Air Conditioning
Forced Air
$599,000
No further showings, listing being cancelled., Flooring: Hardwood, Flooring: Ceramic, Flooring: Carpet Wall To Wall (id:37553)
Property Details
|
MLS® Number
|
X9523312 |
|
Property Type
|
Single Family |
|
Neigbourhood
|
riverside south |
|
Community Name
|
2602 - Riverside South/Gloucester Glen |
|
Parking Space Total
|
3 |
Building
|
Bathroom Total
|
3 |
|
Bedrooms Above Ground
|
3 |
|
Bedrooms Total
|
3 |
|
Amenities
|
Fireplace(s) |
|
Appliances
|
Hot Tub, Dishwasher, Dryer, Hood Fan, Refrigerator, Stove, Washer |
|
Basement Development
|
Partially Finished |
|
Basement Type
|
Full (partially Finished) |
|
Construction Style Attachment
|
Attached |
|
Cooling Type
|
Central Air Conditioning |
|
Exterior Finish
|
Brick |
|
Fireplace Present
|
Yes |
|
Fireplace Total
|
1 |
|
Foundation Type
|
Concrete |
|
Heating Fuel
|
Natural Gas |
|
Heating Type
|
Forced Air |
|
Stories Total
|
2 |
|
Type
|
Row / Townhouse |
|
Utility Water
|
Municipal Water |
Parking
Land
|
Acreage
|
No |
|
Sewer
|
Sanitary Sewer |
|
Size Depth
|
101 Ft ,7 In |
|
Size Frontage
|
24 Ft ,11 In |
|
Size Irregular
|
24.97 X 101.6 Ft ; 0 |
|
Size Total Text
|
24.97 X 101.6 Ft ; 0 |
|
Zoning Description
|
Residential |
Rooms
| Level |
Type |
Length |
Width |
Dimensions |
|
Second Level |
Primary Bedroom |
3.88 m |
4.57 m |
3.88 m x 4.57 m |
|
Second Level |
Bedroom |
3.91 m |
2.84 m |
3.91 m x 2.84 m |
|
Second Level |
Bedroom |
3.35 m |
2.84 m |
3.35 m x 2.84 m |
|
Second Level |
Laundry Room |
|
|
Measurements not available |
|
Basement |
Family Room |
5.68 m |
5.25 m |
5.68 m x 5.25 m |
|
Main Level |
Kitchen |
3.35 m |
2.48 m |
3.35 m x 2.48 m |
|
Main Level |
Living Room |
5.79 m |
5.48 m |
5.79 m x 5.48 m |
https://www.realtor.ca/real-estate/27541620/361-royal-fern-way-blossom-park-airport-and-area-2602-riverside-southgloucester-glen-2602-riverside-southgloucester-glen































