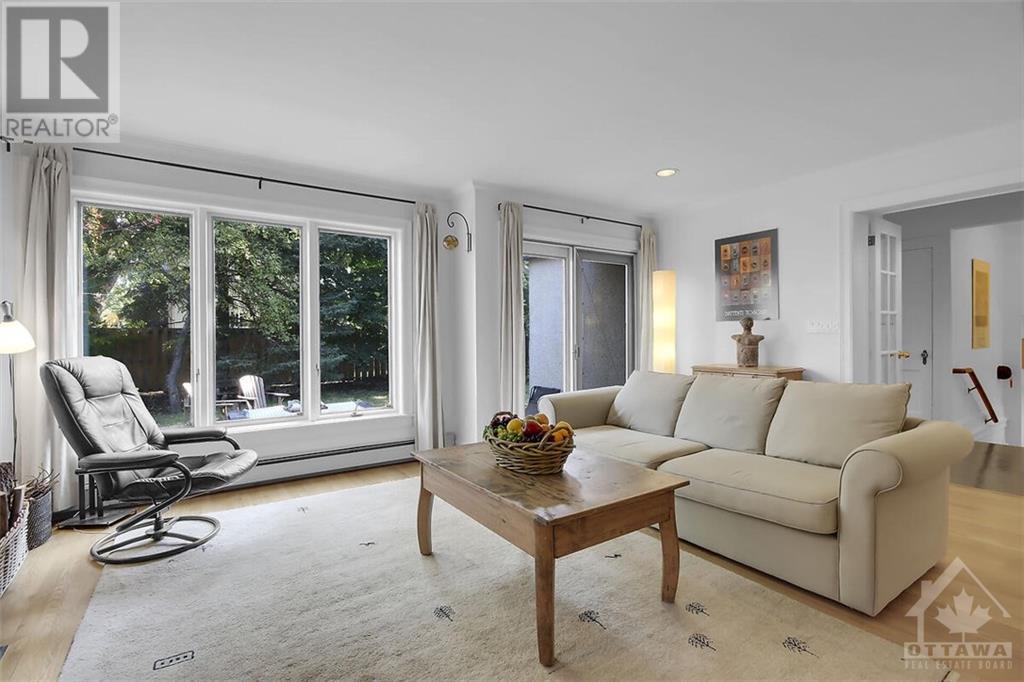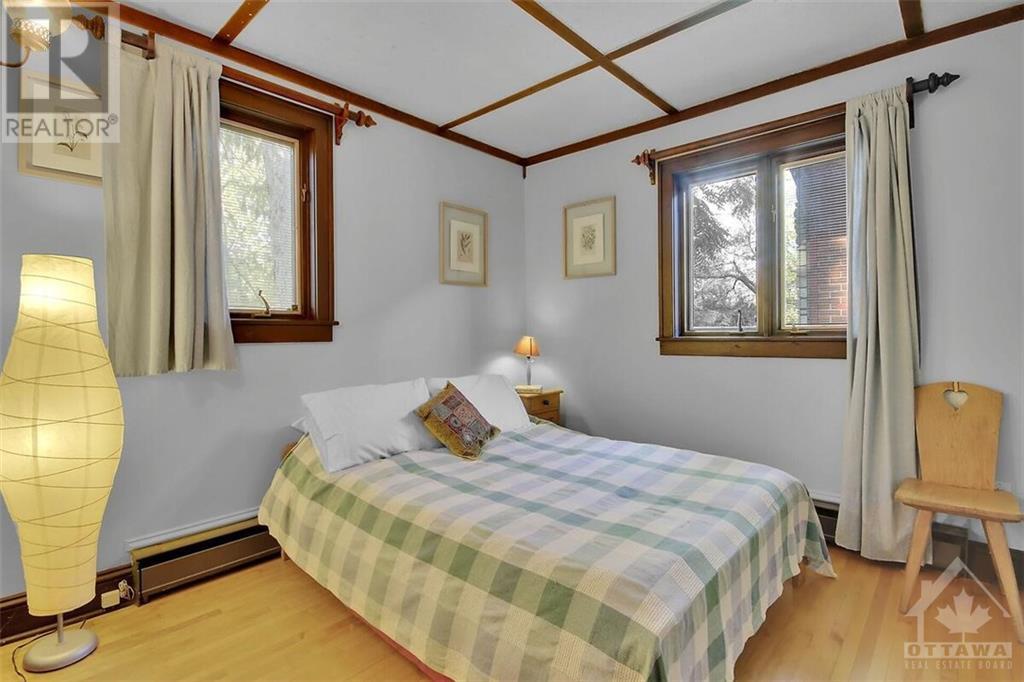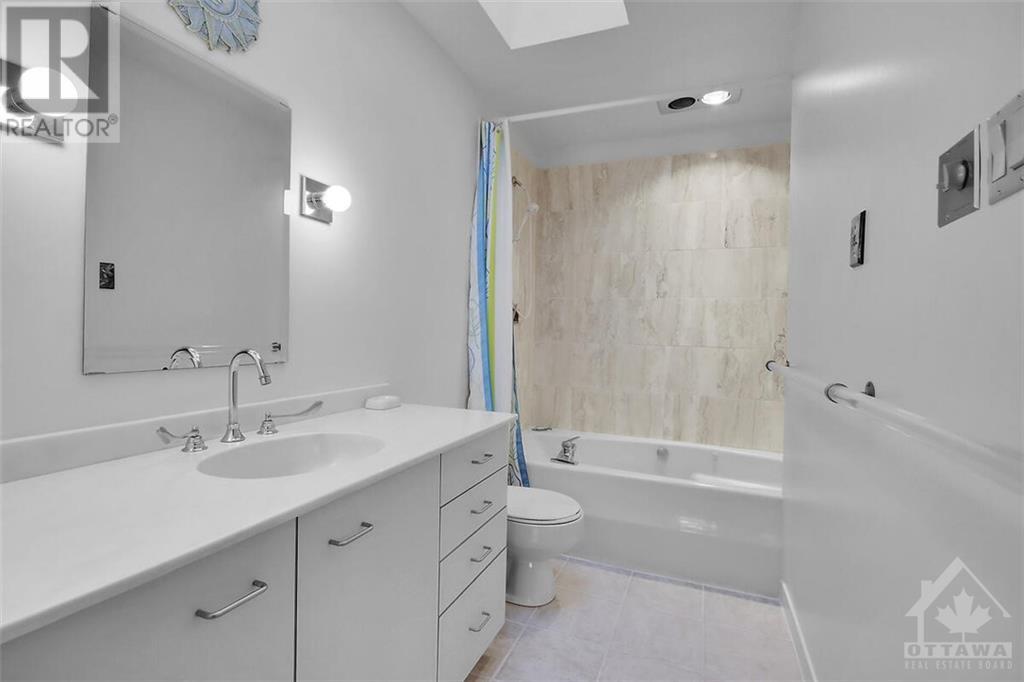3 Bedroom
3 Bathroom
Fireplace
None
Hot Water Radiator Heat, Radiant Heat
$935,000
This stunning bungalow with loft in Queensway Terrace North offers European charm with modern upgrades & a high level of maintenance. Experience the entertainment-sized living room & enchanting dining room, featuring wood fireplaces & antique ceiling beams. A cozy & inviting space with abundant clean Pella windows & sliding doors. The newer kitchen with spacious counters & Pot lights overlooking a sprawling courtyard; practical for cooking & entertaining. The loft-style principal bedroom & multipurpose rooms offer flexibility for guest rooms, Yoga retreats, or offices. I love the three-door garage! Comfort & efficiency are assured with a Navien gas hot water heating system (2013). 5 NEST Smart thermostats. The bathrooms & ensuite are well-appointed. The roof shingles replaced (2014). An oversized lot (75X100) with mature magnolia & black walnut adds to the appeal of the gardens, Hurry, View this outstanding property today. (id:37553)
Property Details
|
MLS® Number
|
1416390 |
|
Property Type
|
Single Family |
|
Neigbourhood
|
Queensway Terrace North |
|
AmenitiesNearBy
|
Public Transit, Recreation Nearby, Shopping |
|
CommunityFeatures
|
Family Oriented |
|
Features
|
Treed, Balcony |
|
ParkingSpaceTotal
|
7 |
Building
|
BathroomTotal
|
3 |
|
BedroomsAboveGround
|
3 |
|
BedroomsTotal
|
3 |
|
Amenities
|
Exercise Centre |
|
Appliances
|
Refrigerator, Dishwasher, Dryer, Microwave Range Hood Combo, Stove, Washer, Alarm System |
|
BasementDevelopment
|
Unfinished |
|
BasementType
|
Full (unfinished) |
|
ConstructedDate
|
1932 |
|
ConstructionMaterial
|
Wood Frame |
|
ConstructionStyleAttachment
|
Detached |
|
CoolingType
|
None |
|
ExteriorFinish
|
Stucco |
|
FireplacePresent
|
Yes |
|
FireplaceTotal
|
2 |
|
Fixture
|
Drapes/window Coverings |
|
FlooringType
|
Hardwood, Vinyl |
|
FoundationType
|
Block, Poured Concrete |
|
HalfBathTotal
|
1 |
|
HeatingFuel
|
Electric, Natural Gas |
|
HeatingType
|
Hot Water Radiator Heat, Radiant Heat |
|
Type
|
House |
|
UtilityWater
|
Municipal Water |
Parking
|
Attached Garage
|
|
|
Inside Entry
|
|
|
Oversize
|
|
|
Surfaced
|
|
Land
|
Acreage
|
No |
|
FenceType
|
Fenced Yard |
|
LandAmenities
|
Public Transit, Recreation Nearby, Shopping |
|
Sewer
|
Municipal Sewage System |
|
SizeDepth
|
99 Ft ,10 In |
|
SizeFrontage
|
74 Ft ,11 In |
|
SizeIrregular
|
74.91 Ft X 99.85 Ft |
|
SizeTotalText
|
74.91 Ft X 99.85 Ft |
|
ZoningDescription
|
Residential |
Rooms
| Level |
Type |
Length |
Width |
Dimensions |
|
Second Level |
Loft |
|
|
14'6" x 11'4" |
|
Second Level |
Primary Bedroom |
|
|
19'11" x 18'10" |
|
Second Level |
3pc Bathroom |
|
|
10'3" x 6'2" |
|
Second Level |
Other |
|
|
18'1" x 3'4" |
|
Lower Level |
Workshop |
|
|
13'6" x 10'6" |
|
Lower Level |
Storage |
|
|
18'0" x 14'2" |
|
Lower Level |
Utility Room |
|
|
14'6" x 13'6" |
|
Main Level |
Recreation Room |
|
|
19'9" x 10'7" |
|
Main Level |
Foyer |
|
|
10'11" x 7'9" |
|
Main Level |
2pc Bathroom |
|
|
5'8" x 4'10" |
|
Main Level |
Kitchen |
|
|
15'9" x 12'3" |
|
Main Level |
Dining Room |
|
|
18'0" x 13'6" |
|
Main Level |
Laundry Room |
|
|
10'0" x 5'10" |
|
Main Level |
3pc Bathroom |
|
|
10'0" x 6'1" |
|
Main Level |
Bedroom |
|
|
10'0" x 10'0" |
https://www.realtor.ca/real-estate/27543680/891-maplewood-avenue-ottawa-queensway-terrace-north































