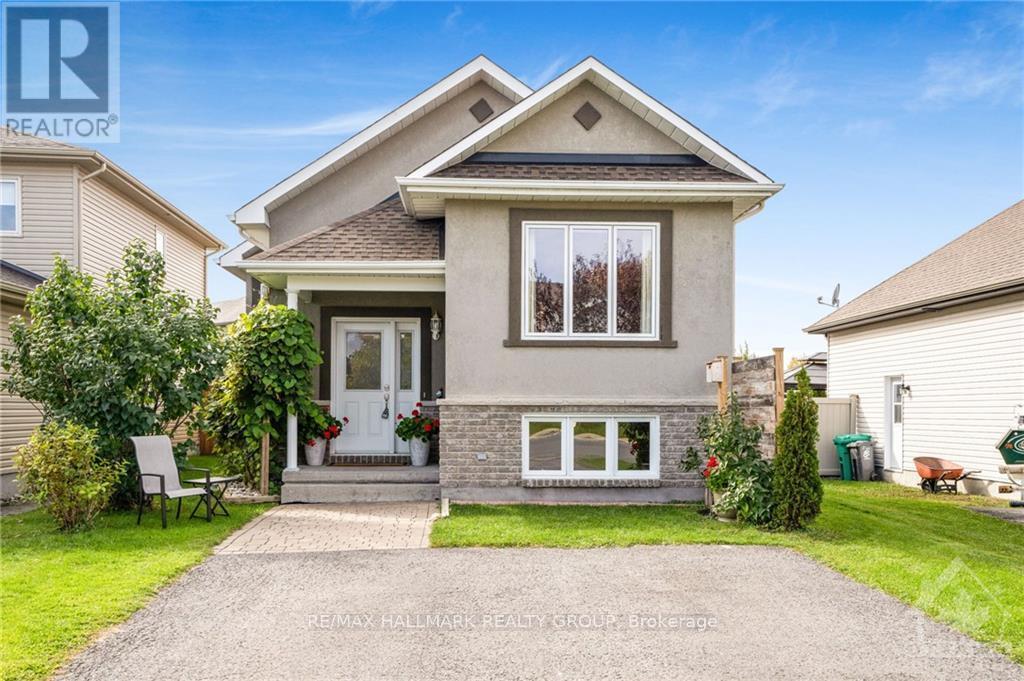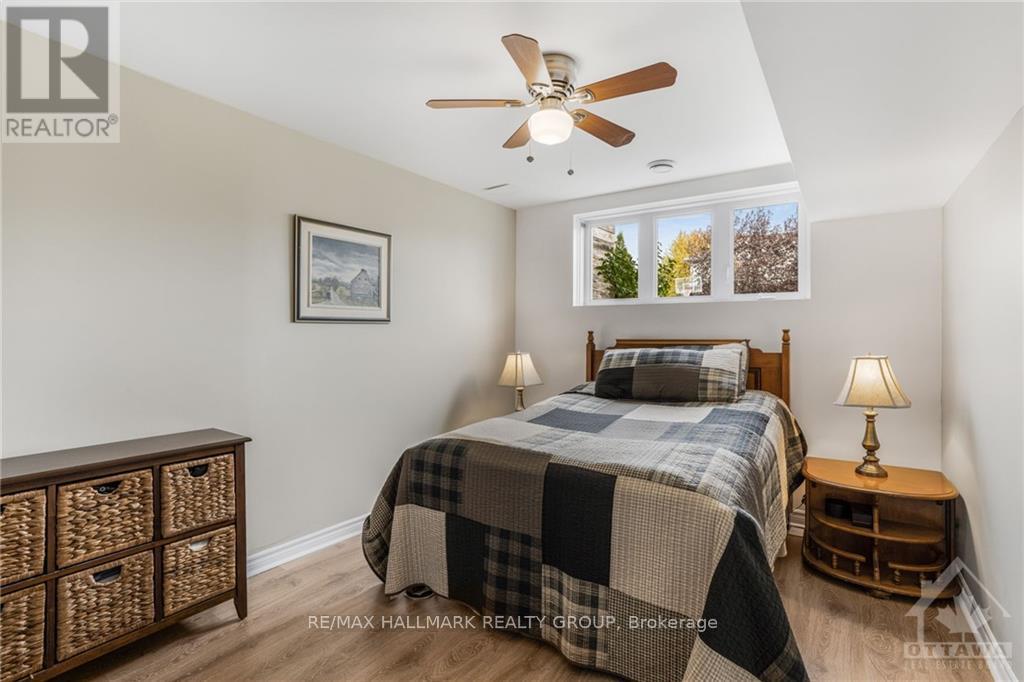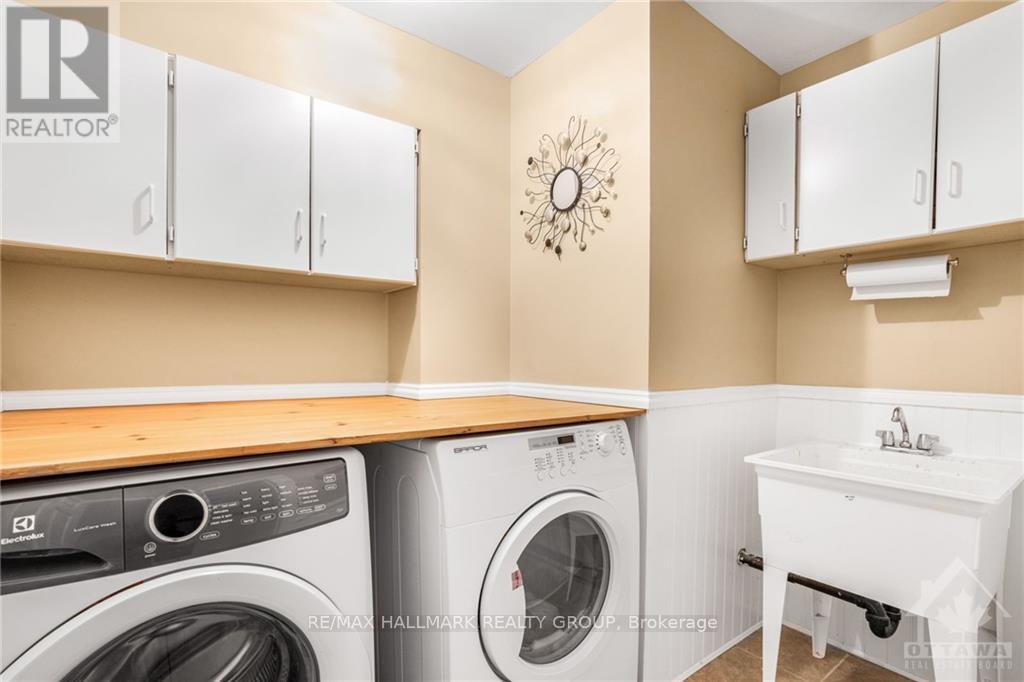3 Bedroom
2 Bathroom
Central Air Conditioning, Air Exchanger
Forced Air
$499,000
Flooring: Hardwood, Flooring: Ceramic, Welcome to 237 Trillium Circle; Built in 2007, this detach high ranch bungalow is located in a family oriented street in Wendover while being ONLY 35 minutes from Ottawa. Upper level offers 2 generous size bedrooms; a full bathroom; an open concept living & dining room with a huge eat-in kitchen area. Gourmet kitchen featuring stainless steel appliances & a huge 3 x 7 kitchen island. The lower level has a bright third bedroom, full bathroom and a separate living area with kitchen -> Potential in-law suite. Fully fenced private backyard with a convenient deck & lots of flowers & vegetables. Roof (2022), Upper Level Windows (2020-2022), Lower Level Windows (2024), Furnace (2021) with 10 year warranty, Air Exchanger (2020), Upgraded R70 insulation in attic (2018), Basement spray foamed. (id:37553)
Property Details
|
MLS® Number
|
X9522535 |
|
Property Type
|
Single Family |
|
Neigbourhood
|
WENDOVER |
|
Community Name
|
610 - Alfred and Plantagenet Twp |
|
Features
|
In-law Suite |
|
Parking Space Total
|
3 |
|
Structure
|
Deck |
Building
|
Bathroom Total
|
2 |
|
Bedrooms Above Ground
|
2 |
|
Bedrooms Below Ground
|
1 |
|
Bedrooms Total
|
3 |
|
Appliances
|
Dishwasher, Dryer, Hood Fan, Refrigerator, Stove, Washer |
|
Basement Development
|
Finished |
|
Basement Type
|
Full (finished) |
|
Construction Style Attachment
|
Detached |
|
Cooling Type
|
Central Air Conditioning, Air Exchanger |
|
Exterior Finish
|
Brick, Vinyl Siding |
|
Foundation Type
|
Concrete |
|
Heating Fuel
|
Natural Gas |
|
Heating Type
|
Forced Air |
|
Type
|
House |
|
Utility Water
|
Municipal Water |
Land
|
Acreage
|
No |
|
Sewer
|
Sanitary Sewer |
|
Size Depth
|
104 Ft ,8 In |
|
Size Frontage
|
34 Ft ,9 In |
|
Size Irregular
|
34.76 X 104.7 Ft ; 1 |
|
Size Total Text
|
34.76 X 104.7 Ft ; 1 |
|
Zoning Description
|
Residential |
Rooms
| Level |
Type |
Length |
Width |
Dimensions |
|
Lower Level |
Laundry Room |
2.05 m |
2.56 m |
2.05 m x 2.56 m |
|
Lower Level |
Utility Room |
3.25 m |
2.87 m |
3.25 m x 2.87 m |
|
Lower Level |
Bedroom |
3.07 m |
3.98 m |
3.07 m x 3.98 m |
|
Lower Level |
Kitchen |
3.37 m |
4.03 m |
3.37 m x 4.03 m |
|
Lower Level |
Bathroom |
2.05 m |
2.46 m |
2.05 m x 2.46 m |
|
Lower Level |
Recreational, Games Room |
3.47 m |
8.86 m |
3.47 m x 8.86 m |
|
Main Level |
Dining Room |
3.75 m |
4.29 m |
3.75 m x 4.29 m |
|
Main Level |
Bathroom |
2.23 m |
2.48 m |
2.23 m x 2.48 m |
|
Main Level |
Living Room |
3.42 m |
4.29 m |
3.42 m x 4.29 m |
|
Main Level |
Foyer |
2.41 m |
1.34 m |
2.41 m x 1.34 m |
|
Main Level |
Bedroom |
3.3 m |
3.63 m |
3.3 m x 3.63 m |
|
Main Level |
Bedroom |
3.3 m |
3.81 m |
3.3 m x 3.81 m |
|
Main Level |
Kitchen |
3.75 m |
5.08 m |
3.75 m x 5.08 m |
|
Main Level |
Other |
2.23 m |
1.27 m |
2.23 m x 1.27 m |
https://www.realtor.ca/real-estate/27550878/237-trillium-circle-alfred-and-plantagenet-610-alfred-and-plantagenet-twp-610-alfred-and-plantagenet-twp































