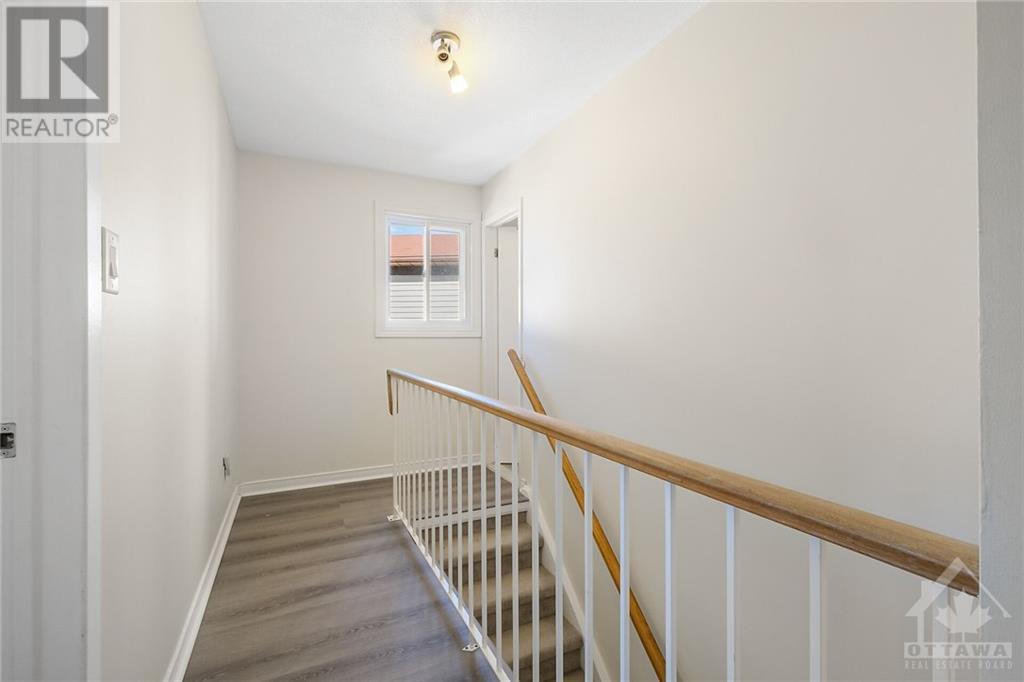3 Bedroom
2 Bathroom
Fireplace
Central Air Conditioning
Forced Air
$2,750 Monthly
This charming 3 bed, 2 bath, single-family home is located in the desirable Queenswood Heights. Nestled in a beautiful, family-friendly community, this home features hrdwd floors throughout and an inviting open-concept layout in the living and dining areas. The living room is accentuated by a cozy wood-burning fireplace with a stunning brick surround. The kitchen offers a seamless transition to the backyard and boasts ample counter/cabinet, perfect for cooking/entertaining. The home has been fully updated, including the main floor, basement, and second level. The F/finished lower level offers a versatile recreation space that can be easily divided for additional living areas. situated close to schools/parks/local stores, this home provides convenient access to a variety of amenities, Must provide recent credit report with job letter. (id:37553)
Property Details
|
MLS® Number
|
1416730 |
|
Property Type
|
Single Family |
|
Neigbourhood
|
Bilberry Creek; Queenswood Hei |
|
Amenities Near By
|
Public Transit, Recreation Nearby, Shopping |
|
Community Features
|
Family Oriented |
|
Parking Space Total
|
3 |
Building
|
Bathroom Total
|
2 |
|
Bedrooms Above Ground
|
3 |
|
Bedrooms Total
|
3 |
|
Amenities
|
Laundry - In Suite |
|
Appliances
|
Refrigerator, Dishwasher, Dryer, Hood Fan, Stove, Washer |
|
Basement Development
|
Finished |
|
Basement Type
|
Full (finished) |
|
Constructed Date
|
1985 |
|
Construction Style Attachment
|
Detached |
|
Cooling Type
|
Central Air Conditioning |
|
Exterior Finish
|
Brick, Siding |
|
Fireplace Present
|
Yes |
|
Fireplace Total
|
1 |
|
Flooring Type
|
Hardwood, Tile |
|
Half Bath Total
|
1 |
|
Heating Fuel
|
Natural Gas |
|
Heating Type
|
Forced Air |
|
Stories Total
|
2 |
|
Type
|
House |
|
Utility Water
|
Municipal Water |
Parking
Land
|
Acreage
|
No |
|
Land Amenities
|
Public Transit, Recreation Nearby, Shopping |
|
Sewer
|
Municipal Sewage System |
|
Size Irregular
|
* Ft X * Ft |
|
Size Total Text
|
* Ft X * Ft |
|
Zoning Description
|
Residential |
Rooms
| Level |
Type |
Length |
Width |
Dimensions |
|
Second Level |
Full Bathroom |
|
|
8'9" x 7'1" |
|
Second Level |
Primary Bedroom |
|
|
14'10" x 9'1" |
|
Second Level |
Bedroom |
|
|
12'6" x 8'5" |
|
Second Level |
Bedroom |
|
|
11'2" x 9'2" |
|
Lower Level |
Recreation Room |
|
|
21'3" x 16'0" |
|
Lower Level |
Utility Room |
|
|
8'2" x 7'8" |
|
Lower Level |
Storage |
|
|
7'9" x 7'8" |
|
Main Level |
Living Room |
|
|
13'5" x 10'5" |
|
Main Level |
Partial Bathroom |
|
|
7'2" x 3'0" |
|
Main Level |
Dining Room |
|
|
11'7" x 9'1" |
|
Main Level |
Kitchen |
|
|
12'8" x 8'9" |
|
Main Level |
Laundry Room |
|
|
10'0" x 4'7" |
https://www.realtor.ca/real-estate/27565193/1457-prestone-drive-ottawa-bilberry-creek-queenswood-hei































